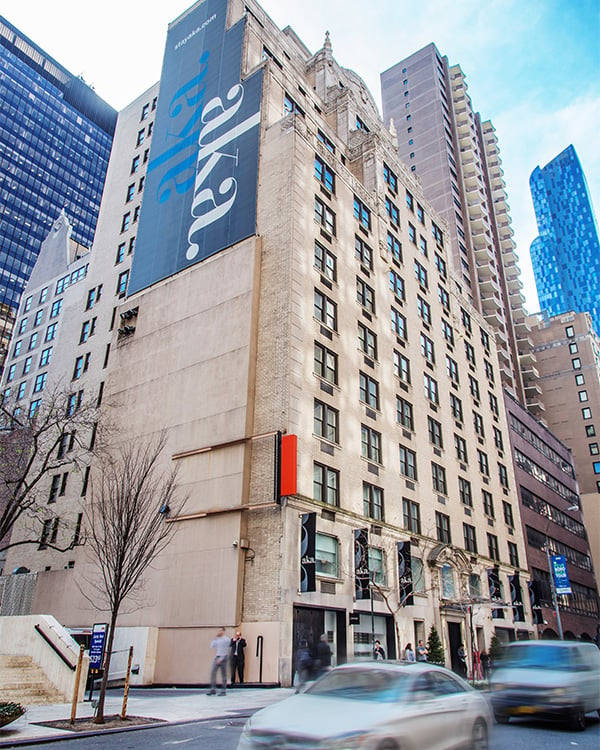AKA HOTEL | CENTRAL PARK

Project Information
With unparalleled city views, 134 luxurious rooms, and a prime location, AKA Central Park is a lavish home away from home. Designed to confer the benefits enjoyed by a full-time resident, AKA Central Park guests can choose from spacious studios, 1 & 2 bedroom apartments (most equipped with full kitchens), and incredible penthouses with private wrap-around terraces, perfectly blending the style and hospitality of an intimate hotel with the space and comfort of a private residence. Just one block away from Central Park, and within a stone’s throw of some of the legendary shopping that New York City has to offer, a guest is guaranteed an unforgettable experience during their stay.
How We Helped AKA HOTEL | CENTRAL PARK
NY Engineers upgraded the mechanical, electrical, plumbing, sprinkler, and fire alarm systems, including emergency lighting, smoke exhaust system, and ADA compliance to allow short-term stays. Overall occupancy was upgraded from R-2 to R-1. They also designed a new laundry facility on the second floor, supporting 2 washers, 2 dryers, 1 sink, and a floor drain.
- Location
- 42 West 58th Street
New York, NY 10019 - Budget
- $3M
- Project Area
- 150,000 Sq. Ft.
- Project Brief
- With unparalleled city views, 134 luxurious rooms, and a prime location, AKA Central Park is a lavish home away from home
- Project Scope
- Upgradation – MEPS Engineering Incl. Emergency Lighting, Smoke Exhaust System and ADA compliance to allow short term stays.
Related Projects
In addition to the amenities of the hotel proper, suite guests can also take advantage of luxury linens and robes, spacious in-suite living areas, bottled water, and access to the Executive Lounge.
This new 14 story 135 guest room hotel was designed to maximize space efficiency and guest comfort.
This storied beaux arts building that once hosted famed artists and musicians is now a posh hotel across the street from Carnegie Hall and less than 2 blocks from Central Park and the subway.Luxe, cozy rooms have Italian linens and Nespresso machines, plus snack bars, flat-screen TVs and free WiFi.


