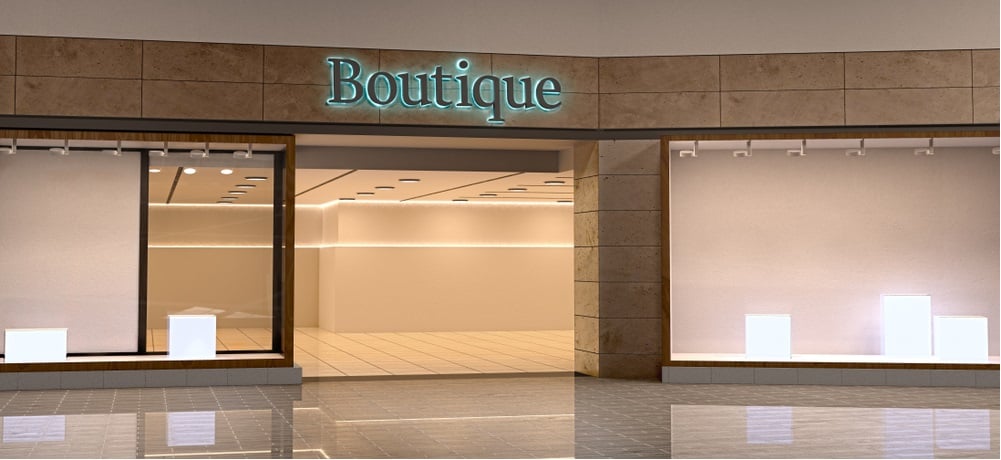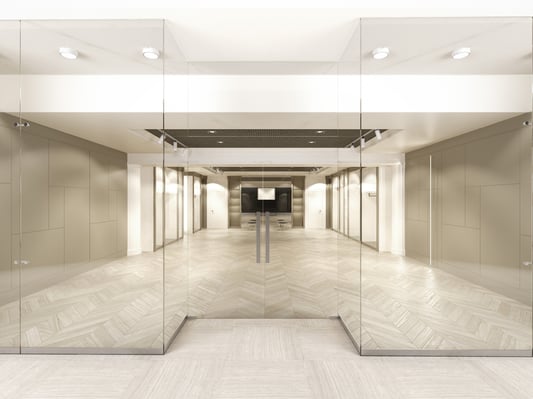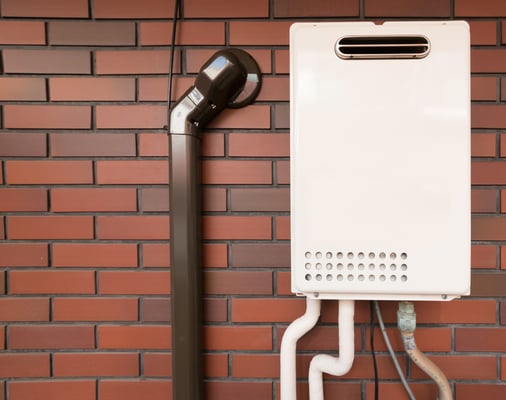Adaptive Reuse: Repurposing Malls Into Apartment Buildings

E-commerce grew in the year 2020, but retailers also closed many of their physical stores. This was accelerated with the COVID-19 lockdowns ordered by governments since online sales provided income when stores remained closed. Many retailers decided to close their stores permanently, and there is now a high supply of commercial spaces in shopping malls.
Adaptive reuse can be a good business decision for real estate developers who currently have vacant commercial properties. If empty retail spaces are repurposed for high-demand services like warehousing and data centers, they can become valuable for tenants in a short time. Another option is repurposing vacant stores into apartments since many of their MEP installations are independent and suitable for residential use.
Are you converting a shopping mall into an apartment? Our expert MEP engineers can redesign your installations.
Stores normally lack internal wall divisions, but they can be converted into studio apartments with the existing layout. To MEP systems, the main change required in most cases is adding showers and kitchen installations. Lighting fixtures, power outlets, plumbing, and other MEP installations are already independent for each space, and they can be adapted for residential use with ease.
Converting Empty Stores Into Apartments

Retail spaces have many features that are useful for apartments. They have electrical installations, which can be used to power home appliances. Many of them also have private bathrooms, which can be adapted for residential use by adding showers and water heaters. For HVAC systems, the changes required will depend on the existing design and layout:
- Heating, cooling, and ventilation systems that are shared among commercial spaces must be modified.
- Unlike stores, which often share their opening and closing hours, apartment tenants may have very different schedules.
- Tenants must also have independent HVAC systems and thermostats, so they can set their preferred temperature.
- Apartments must also have individual ventilation for health reasons. When apartments share air ducts, there is a higher risk of spreading infectious diseases like COVID-19.
- If vacant stores already have dedicated HVAC systems, they require fewer changes when converted into apartments.
To use retail spaces as apartments, another important change is adding frontal walls and doors for privacy. Many stores only have three walls, with frontal windows and glass doors that make their products visible. Metallic curtains with locks cover the glass when a store is closed, but these are impractical for residential use.
Many commercial spaces already have electricity and water submetering, which is a useful feature for apartments. Tenants can be billed for their exact consumption, instead of splitting the utility bills equally. Owners must be aware that some tenants may work from home, using electricity all day long, while others are away most of the day. In this case, an equally split power bill does not reflect the actual consumption of each tenant.
Adding Hot Water Systems and Kitchen Installations

Since commercial spaces are not designed for residential use initially, most of them lack kitchen installations. Also, there may be a small water heater for the bathroom faucet, but a larger unit is needed when adding a shower and kitchen. When stores are converted into apartments, these are the main technical challenges in most cases. The best recommendation is to work with professional MEP engineers since they can propose cost-effective solutions.
- When a shopping mall is converted into an apartment building, the gas piping may need an upgrade for kitchen equipment and residential hot water systems.
- However, commercial buildings often have shared crawlspace for MEP installations. This is useful when the wiring or piping must be modified since there is no need to open walls for rough-in.
Shopping malls with food courts have suitable installations for kitchen equipment, but these only cover the areas intended for restaurants. When converting empty stores into apartments, each dwelling must have suitable installations for kitchen equipment. Even if the main gas connection is enough, the internal piping layout must be redesigned and modified.
Conclusion
Shopping malls are divided into smaller retail spaces, and many of the MEP systems are independent. Real estate companies who are struggling with low occupancy can repurpose vacant malls into apartment buildings. The demand for housing is normally on the rise, especially in large cities like New York.
Generally, when converting vacant stores into apartments, domestic hot water systems and kitchen installations are the main engineering challenges. This will require a gas piping upgrade in most cases since electric resistance heating comes with a high operating cost. However, repurposing shopping malls into apartment buildings is viable, especially in places with a high demand for housing.

Michael Tobias
Michael Tobias, the Founding Principal of NY Engineers, currently leads a team of 50+ MEP/FP engineers and has led over 1,000 projects in the US
Join 15,000+ Fellow Architects and Contractors
Get expert engineering tips straight to your inbox. Subscribe to the NY Engineers Blog below.



