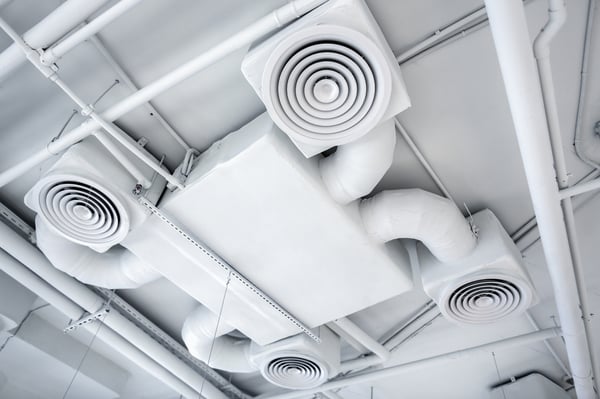Updated ASHRAE 62.1 Standard: Ventilation Design Procedures

The American Society of Heating, Refrigerating and Air-Conditioning Engineers (ASHRAE) was founded in 1894, and is has now evolved into a global association with over 50,000 members. ASHRAE standards cover many aspects of heating, ventilation, air conditioning and refrigeration, and building codes throughout the world use them as reference.
The ANSI/ASHRAE Standard 62.1-2016 is called “Ventilation for Acceptable Indoor Air Quality”. The standard specifies a design procedure for natural ventilation, and two options for mechanical ventilation systems: the ventilation rate procedure (VRP) and the indoor air quality procedure (IAQP).
The VRP and IAQP follow different approaches to achieve a suitable ventilation level. While the VRP is based on prescriptive measures and ventilation tables, the IAQP is based on performance - delivering a ventilation system that controls air pollutants effectively.
Optimize your ventilation design and reduce energy consumption.
Ventilation Rate Procedure: The Prescriptive Approach
The ventilation rate procedure is widely used, since it involves standardized calculations that are well-known in the HVAC industry. Based on air pollution research, ASHRAE has determined ideal ventilation rates for each type of building, which are presented per square foot and per occupant:
- The design airflow per unit area is expressed in cfm per square foot.
- The occupancy component is expressed in cfm per person.
For example, the minimum ventilation rate for a restaurant is 0.18 cfm/sq.ft. and 7.5 cfm/person. If the area is 5,000 sq.ft and the restaurant is designed for 200 persons, the required ventilation rate is the following:
- Area component = 0.18 cfm/sq.ft x 5,000 sq.ft = 900 cfm
- Occupancy component = 7.5 cfm/person x 200 persons = 1,500 cfm
- Total airflow = 900 cfm + 1,500 cfm = 2,400 cfm
This value is called the Breathing Zone Outdoor Airflow in ASHRAE Standard 62.1. It is then divided by the Zone Air Distribution Effectiveness, to obtain the Zone Outdoor Airflow that must be supplied by the ventilation system. If the distribution effectiveness for the example above is 0.8, the zone outdoor airflow must be 3,000 cfm (2,400 cfm / 0.8).

A single-zone ventilation system only requires one outdoor airflow calculation, and multi-zone designs without recirculation are based on a simple addition of individual airflows. The most complex scenario is a multi-zone system with recirculation, where ASHRAE provides a detailed calculation procedure broken down by steps.
Demand controlled ventilation (DCV) can adjust the outdoor airflow according to occupancy, but it cannot fall below the area-based airflow component. For example, the 2,400 cfm outdoor airflow calculated above cannot be reduced below 900 cfm.
Indoor Air Quality Procedure: The Performance-Based Approach
The indoor air quality procedure (IAQP) does not establish a minimum outdoor air supply. Instead, it provides design guidelines for a ventilation system that keeps pollutant concentrations below a threshold value. In other words, the IAQP can achieve a lower airflow than the VRP, reducing the workload on the HVAC system. Fans consume less energy because they are moving less air, and the associated heating and cooling costs are also reduced.
Since the IAQP is based of performance, the design process is open and flexible:
- Contaminants of concern (COC) are identified for the project.
- Once a list is available, the next step is identifying their sources and the emission rate from each source.
- A maximum concentration is determined for each air pollutant, based on guideline values from an authoritative source.
- The ventilation system is designed according to the airflow requirements that will keep pollutants below the specified threshold.
- Also, an air quality assessment is carried out by occupants.
The IAQP is limited by the lack of standardized air pollutant thresholds, and also by the subjective nature of occupant assessments. For this reason, many building codes do not approve the IAQP yet. The same applies for LEED certification, where only the VRP is accepted.
To achieve the benefits of the IAQP while meeting building codes and LEED requirements, both approaches can be combined. The VRP establishes the minimum outdoor airflow requirement, while the IAQP enhances air quality, without reducing outdoor airflow below the VRP limits.
Conclusion
Ventilation systems have a small energy consumption compared with air conditioning and space heating equipment, but their design has a significant impact on building efficiency. The ventilation design determines the outdoor airflow, and a higher airflow increases both heating and cooling loads.
There is a wide variety of HVAC configurations, and choosing an adequate system for your building is fundamental for indoor air quality and energy efficiency. A professional MEP engineering firm can specify the optimal equipment and system layout.
Make sure your mechanical installations are code compliant and energy efficient, while getting a 50% faster turnaround. You can contact Nearby EngineersNew York Engineers by email (info@ny-engineers.com) or phone (786) 788-0295212-575-5300.

Michael Tobias
Michael Tobias, the Founding Principal of NY Engineers, currently leads a team of 50+ MEP/FP engineers and has led over 1,000 projects in the US
Join 15,000+ Fellow Architects and Contractors
Get expert engineering tips straight to your inbox. Subscribe to the NY Engineers Blog below.

