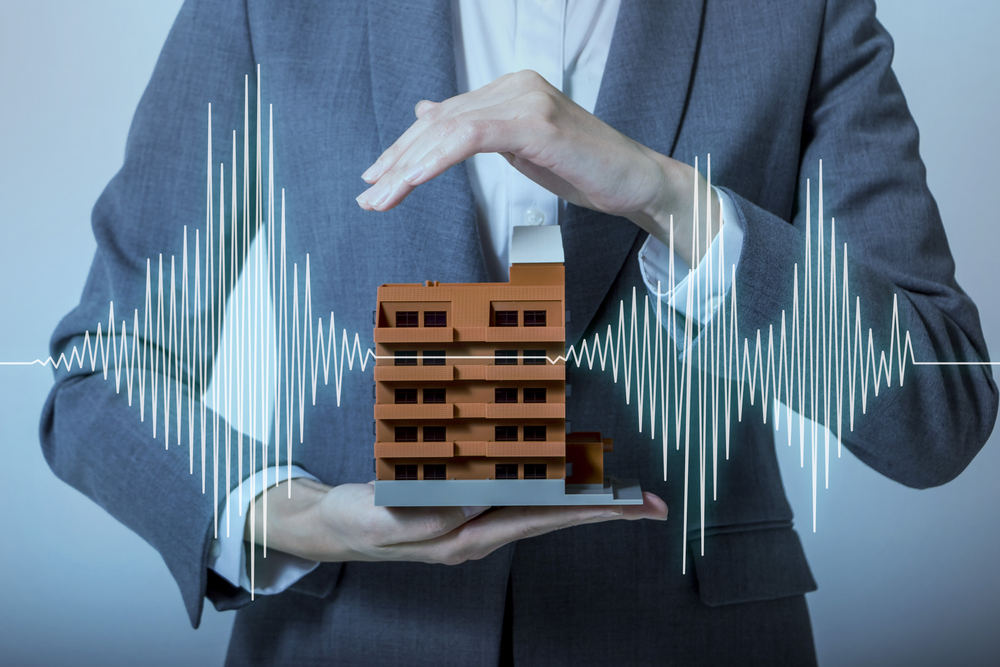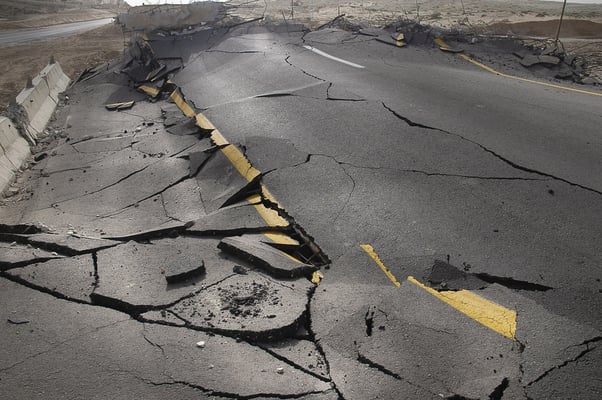Basic Principles of Seismic Design for Buildings

About half of the US territory is exposed to risks from seismic hazards. The average direct cost of earthquake damage is approximately $1 billion per year, and indirect costs can go up to $2 billion per year. The construction industry is constantly looking for effective ways to protect buildings from natural hazards, and there are several approaches to seismic design.
This article discusses some basic principles of seismic design, where the main goal is ensuring safety for occupants. There are three important requirements before starting a seismic design:
- Step 1: Determine the potential seismic forces and all major hazards to which an area is vulnerable, and develop a design that accounts for all of them.
- Step 2: Performance based requirements must be established, based on the risks posed by natural hazards on the buildings and its occupants.
- Step 3: Understand that earthquakes are dynamic, and every building responds differently. Therefore, teams must work together and communicate all the terms and methods used in the seismic design.
Design your building to be resilient during emergencies.
Defining an Earthquake
An earthquake is a sudden shaking of the Earth’s surface. The planetary crust consists of a series of plates that are in constant movement, and stress builds as the plates collide, extend and subduct. When this stress is released, it radiates through the crust producing earthquakes and tsunamis. Depending on where their occur, these natural disasters have the potential to cause severe damage.
How Are Seismic Forces Measured?
There are several key terms used to describe and measure the effects of an earthquake on the ground:
- Acceleration: the rate of change of speed, measured in “g” which is the acceleration of gravity (9.8m/s^2).
- Displacement: the distance from the point of rest, measured in centimeters.
- Velocity: the rate of change of position, measured in centimeters per second.
- Duration: How long the shock cycles last.
- Magnitude: Intensity of the earthquake, measured by the Richter scale that ranges from 1 to 10.
The destructive power of an earthquake is determined by the acceleration and duration. Generally, the longer an earthquake lasts, the less acceleration a building can withstand.
Inertial Force
The seismic measures mentioned before are used to calculate the forces that affect buildings. The movements caused by earthquakes generate internal forces within buildings, which cause most of the structural damage.
The inertial force is the result of multiplying the weight of a building and the acceleration of an earthquake. The greater the mass of a building, the greater the inertial force. Lightweight constructions have an advantage in seismic design, while heavier buildings will generate greater forces, which increases the possibility of column failure.

Fundamental Period
Earthquakes generate waves that can be long and slow or short and abrupt. The period of the wave is the length of a full cycle in seconds, the frequency is the number of cycles per second.
- All objects, including buildings, have a natural or fundamental frequency at which they vibrate when they experience a sudden force.
- If the frequency of a shock wave and the natural frequency of a building coincide, the building will resonate and its vibration will be amplified.
The natural frequency of a building is a primary consideration for seismic design, but there are other aspects that mitigate the impact of an earthquake to a lesser degree.
Height is one of the main factors that determines the natural frequency of a building. The oscillation period is proportional to the height of a building, meaning that taller buildings will have a lower natural frequency. Tall buildings undergo several modes of vibration, but the fundamental period or first mode is usually the most significant for seismic purposes. Note that other modes of vibration may be used for analysis with very tall buildings.
Soil is another important factor to consider during seismic design. Typically, soil has a period ranging from 0.4 to 1.5 seconds, and soft soils have shorter periods. Soft soils tend to increase shaking by 2 to 6 times compared with rock. It is important to consider that the period of the soil can coincide with the fundamental period of the building, which will amplify the acceleration of the building.

Keith Fink
Keith is the Franchise Brand Manager at NY Engineers, Keith is all things related to our project portfolio, brands and all things you need to know before we start your project.
Join 15,000+ Fellow Architects and Contractors
Get expert engineering tips straight to your inbox. Subscribe to the NY Engineers Blog below.


