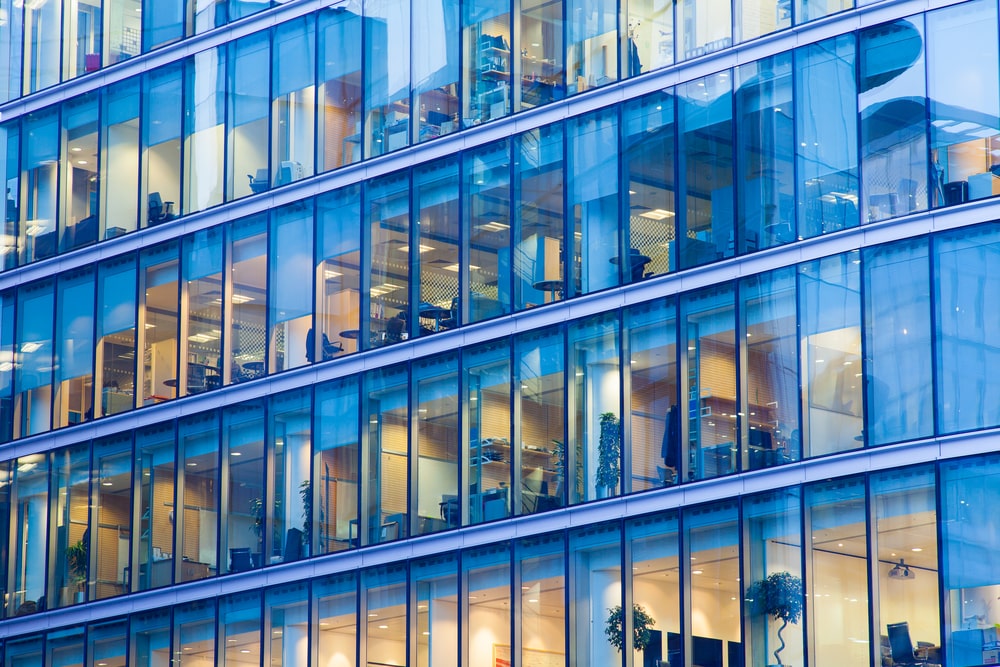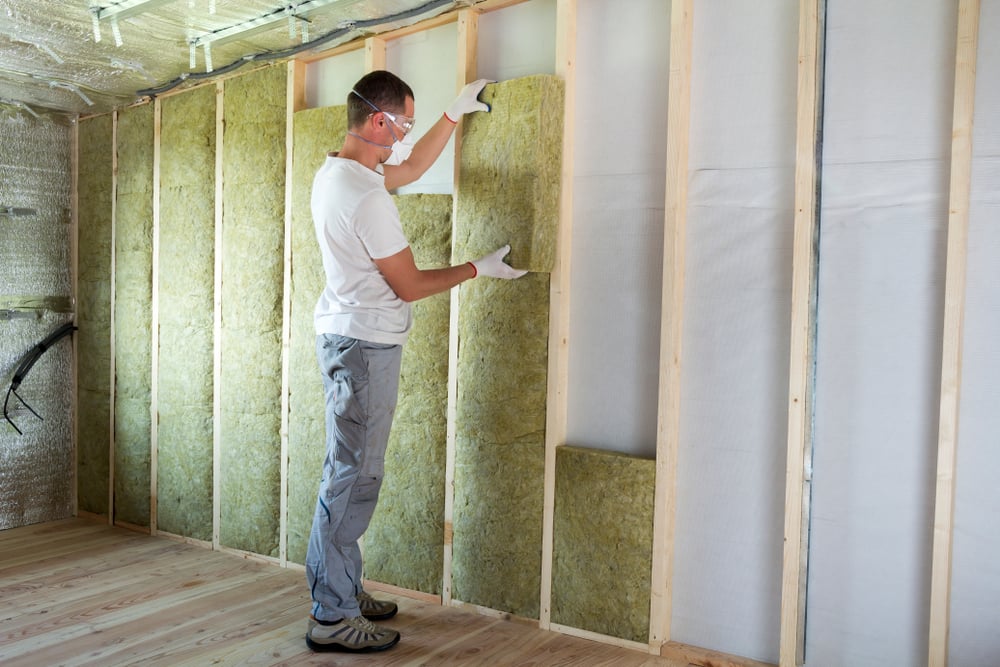Commercial Air Conditioning: 4 Recommendations from HVAC Experts

Air conditioning is necessary to keep building interiors comfortable during summer, but it also results in high power bills for many owners. Ideally, AC systems should operate as efficiently as possible, but without affecting comfort and temperature control.
There are many types of air conditioning systems, and the best option varies depending on the needs of each project. Comfort and efficiency are improved when cooling systems are designed according to the unique requirements of each building.
Are you planning a construction project or a major renovation? Get professional air conditioning design.
The air conditioning system should have the operating flexibility to follow the building’s schedule, and its physical layout should be optimized for the space available. Considerable energy savings can be achieved by purchasing equipment with a high nameplate efficiency, and having adequate insulation and airtightness also helps.
1) Your Air Conditioning Design Must Consider the Operating Schedule

Some buildings are used by a single company, which means that all areas have the same schedule. There are also cases in which tenants are dedicated to different businesses, and each space has a different schedule. Mixed cases also exist, where large common areas are subject to the same schedule, combined with unique spaces that have independent schedules.
- Operating schedules must be considered when designing an air conditioning system.
- For example, if a central air conditioning system is used in a building with many different schedules, cooling power is wasted with unused spaces.
- Even if the central AC unit has a very high efficiency, electricity bills will be high d
Some buildings are used by a single company, which means that all areas have the same schedule. There are also cases in which tenants are dedicated to different businesses, and each space has a different schedule. Mixed cases also exist, where large common areas are subject to the same schedule, combined with unique spaces that have independent schedules.
- Operating schedules must be considered when designing an air conditioning system.
- For example, if a central air conditioning system is used in a building with many different schedules, cooling power is wasted with unused spaces.
- Even if the central AC unit has a very high efficiency, electricity bills will be high due to the unused capacity. Some units can run at partial output, but this will often have a detrimental effect on efficiency.
Central air conditioning systems are recommended when the entire building operates with the same schedule, while unitary systems are a better option when there are areas that open and close at different hours. In cases where there are common areas, it can make sense to use a central AC system sized for them, and smaller independent systems for tenant spaces.
2) The AC System Must Be Suitable for Your Building Layout

The physical characteristics of a building also determine the ideal AC configuration. For example, direct expansion systems cool the air directly, and air handlers are then used for distribution. However, this design is impractical for high-rise constructions, since cool air cannot be delivered effectively through vertical distances. Hydronic AC systems are recommended in these cases, since chilled water can be pumped easily to upper floors.
In general, air distribution is effective for horizontal distances, while hydronic systems are preferred when vertical distances are involved. Otherwise, it would be necessary to have a separate cooling unit for each floor. While this is viable when a building has few levels, it becomes very expensive in a high-rise building.
3) Look for AC Units with the Highest Energy Efficiency Rating Available
.jpg?width=1124&name=shutterstock_699871588%20(1).jpg)
Using the right AC system for your building is important, but you should also look for the highest energy efficiency rating available. The specific metric changes depending on the type of AC unit, but a higher efficiency always leads to lower energy bills.
Mini-split units and heat pumps in cooling mode use the Seasonal Energy Efficiency Ratio (SEER), while packaged rooftop units use the Integrated Energy Efficiency Ratio (IEER). The efficiency of chiller plants is described in kilowatts per ton of refrigerating capacity (kW/ton), or using the Integrated Part Load Value (IPLV). Finally, water-source and ground-source heat pumps typically use a Coefficient of Performance (COP).
With the SEER, IEER, IPLV and COP, a higher value indicates a higher efficiency. The only exception is when kW/ton are used for chiller efficiency, where a lower value indicates a higher efficiency. For example, a SEER 30 mini-split consumes less energy than a SEER 20 unit, while a chiller plant consuming 0.6 kW/ton is more efficient than one consuming 0.9 kW/ton.
4) Building Envelope: Insulation and Airtightness Improve the Cooling Efficiency

Even if you get a professional AC design and purchase the most efficient equipment, your electricity bills can be increased by air leakage or low insulation. This forces the AC system to work harder, especially on hot summer days, since more cooling power is required to compensate for heat gains. An energy efficient building envelope can reduce both heating and cooling costs, saving energy all year long.
The highest possible cooling efficiency is achieved when your air conditioning system is designed according to the schedule and physical layout of your building, the cooling units have a high nameplate efficiency, and your building is airtight and well insulated.

Anuj Srivastava
Anuj Srivastava is a principal partner at NY Engineers. He is known for his MEP franchise market knowledge. Anuj is currently leading a team of 100+ MEP/FP engineers and has successfully led over 1500 franchise projects in the US.
Join 15,000+ Fellow Architects and Contractors
Get expert engineering tips straight to your inbox. Subscribe to the NY Engineers Blog below.



