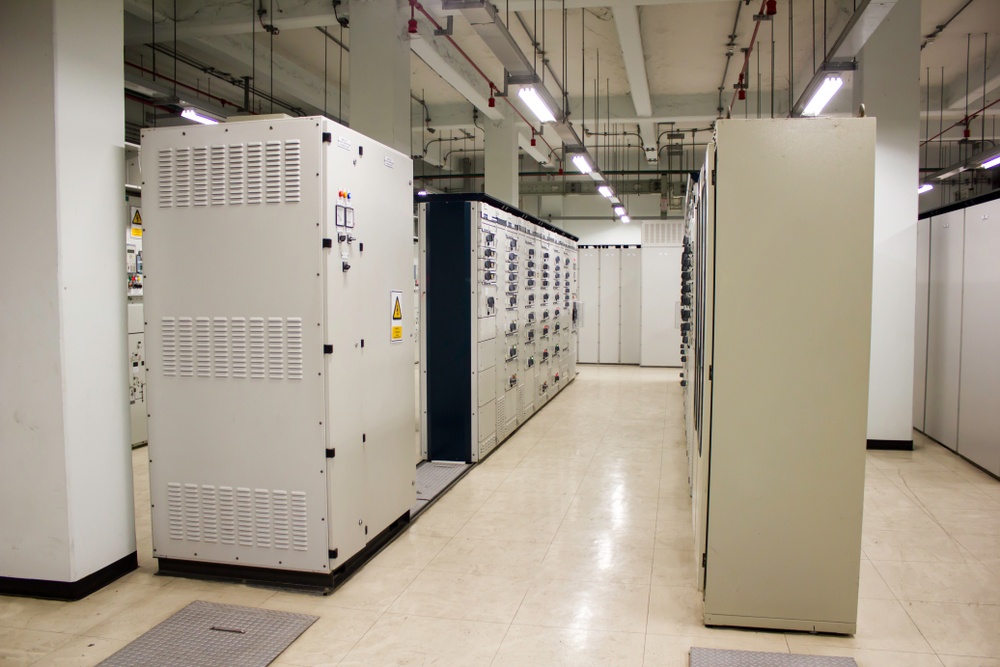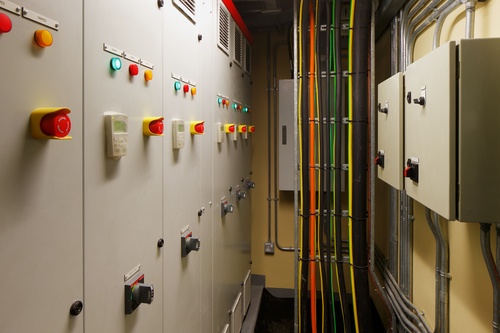Electrical Engineering in Building Projects

In residential and commercial buildings, most components of electrical installations are hidden from sight - only elements like lighting fixtures and receptacles are exposed, since their function requires it. The role of electrical systems in building interiors is much more evident in industrial settings, where there are no dropped ceilings or dry walls to hide conduit, junction boxes and other accessories.
Practically all building systems have at least one electrical component, even if the main energy input is not electricity. For example, space heating systems rely on motor-driven fans to distribute air, and gas-fired equipment in commercial kitchens uses electronic controls. Electricity is normally associated with lighting fixtures, power outlets and air conditioners, but its coverage is much broader!
Electricity is the fastest and cheapest energy transmission method known by modern society, but this also makes it dangerous. If a high-magnitude current is not interrupted quickly, it can easily start a fire. In the US, the NFPA 70 National Electrical Code (NEC) is the main reference document to design electrical installations safely. The NYC Electrical Code is basically the NEC with specific amendments and modifications for New York City.
Requirements for a Safe Electrical Installation
Electrical safety does not depend on a single device, and it must be engineered into all electrical components.
- Electrical equipment must be manufactured safely, and there are many industry associations and regulatory bodies that have assumed this responsibility in the USA. The National Electrical Manufacturers Association (NEMA) and Underwriters Laboratories (UL) are perhaps the best-known examples - equipment that does not meet NEMA and UL requirements if often rejected.
- Conductors and electrical protections must be suitable for the equipment they power. Even if your entire electrical system uses approved components, there may be faults due to conductors and protections of the wrong capacity - the insulation on an overloaded conductor melts, and oversized breakers do not clear low magnitude faults.
- All electrical components carrying voltage must be isolated from the public. In residential and commercial settings, energized devices are close to persons of all ages and professional backgrounds. Electrical installations must be designed to prevent any type of accidental contact with live conductors.
Requirements for electrical installations become less stringent in areas that are only accessed by trained personnel, such as mechanical and electrical rooms. Transformers and switchgear are dangerous for untrained personnel, even when the equipment meets all applicable codes and standards.
Energy Efficiency in Electrical Installations
A safe electrical installation is not necessarily efficient, but a professional design firm will normally propose measures that help reduce your power bills. Energy efficiency can actually make your installation safer, and LED lighting is a great example of this:
- LED lamps can be manufactured free from electrical components, while most other lamp types are prone to breaking - incandescent, halogen, fluorescent and HID.
- LED lamps also have a lower heat footprint, reducing their chance of starting a fire. In addition, most LED bulbs will not burn your hand if touched accidentally, except for those in high-power applications.
The electrical safety requirements in the NEC and equivalent codes are always mandatory, while the rules for energy efficiency change by location. For example, the NYC Energy Conservation Code establishes a minimum efficiency level for buildings, but this level is significantly below the top efficiency possible with modern technologies.
Brief Summary of the Electrical Design Process
Many electrical design requirements are determined based on other other building systems, not directly from the owner’s requirements. Consider the following examples:
- The capacity of boilers and air conditioning equipment is directly determined from the heating and cooling needs of the building. On the other hand, the corresponding electrical installation is determined by the load of motor-driven equipment such as fans and compressors.
- A similar concept applies for lighting design: Fixtures are selected based area and illuminance requirements, while electrical systems depend on their power consumption.
Design engineers must analyze the power requirements of equipment in the building before specifying the electrical installation that will supply that power at the correct voltage. Keep in mind that designers may suggest energy efficiency measures to reduce total electrical load, and the following are some examples:
- NEMA Premium Efficiency motors with speed controls (VFD) for equipment above 1 hp.
- Brushless DC motors for fractional horsepower equipment.
- LED lighting, as previously mentioned.
- ENERGY STAR appliances.
- Air conditioning equipment with smart compressors.
Efficient electrical equipment draws less current, reducing the capacity of the electrical system. Significant cost reductions are possible by optimizing the capacity of wiring, load centers, switchgear and transformers.

Once the electrical loads have been identified and optimized, the next step is specifying suitable branch circuits to power them. Note that some loads like lighting fixtures and power outlets can share circuits.
- Electrical conduit is selected based on the space requirements of conductors. For example, three AWG #12 wires have a much smaller cross-section than three AWG #6 wires.
- Circuit breakers are sized based on conductor capacities. The conductor is sized based on the load, and in turn the breaker is sized to protect the conductor.
- Load centers are distributed depending on branch circuit locations throughout a building.
- Feeder circuits connect load centers with the main service equipment.
- The main service equipment is sized based on total load.
Note how all loads are combined at the service equipment, which means that energy efficiency benefits add up. Since service equipment tends to be the most expensive in the installation, and it is typically priced based on capacity, significant savings are possible.
The NFPA 70 National Electrical Code specifies detailed requirements for every part of the electrical installation, and your building must pass an inspection before being approved for its intended use.
Electrical Engineers To Fast-Track Your Project
Time’s a very big factor when it comes to building. Every little delay can potentially add outrageous costs to the final project. Our electrical engineers are used to dealing with tight schedules and can help you get your project on track in no time. With unparalleled knowledge of local and national building legislation, New York Engineers will have your project designed and approved in no time.
In addition to our quick turnaround, which is 50% faster than our competitors, we also have a lot of experience which would be beneficial to your project. New York Engineers is a company that’s been involved in a lot of local and national real-estate developments.
We Can Help You Save A Lot Of Money
Every design can be improved, but some designs can be transformed. Our value engineering service has proven to be very successful in the past, and it has the potential to save you a lot of money. Basically, we analyze your existing project and determine if and where it has been over-engineered. We simplify the sketch and, that way, bring your building costs down. Depending on the size of your project and the number of changes we make, you can be looking at a drastic change in costs.
For this service, we charge a flat 10% of the total savings generated by our process. We never change the overall aesthetic element of your project, and you’re always guaranteed to save money.
But What About Utility Costs?
Here at New York Engineers, we take steps towards fighting climate change. How will this affect you? We will try to incorporate green energy solutions in your building’s design. Some solar panels and batteries can help you see a profitable ROI in the long run. Friendly for your wallet, friendly for the environment!
As a general rule, our designs are made to be as efficient as possible. After determining your energy needs, we will apply our expertise to come up with the most energy-efficient solution for you, your residence, or your business.
Whether you’re building a storage warehouse or a private residence, our electrical engineers will rise up to the challenge. Why choose New York Engineers over everyone else? Transparent pricing structures, fast response times, quick approvals, and unparalleled industry experience. Reach out for a free estimate and together we can make your dream project a reality.
Get a code-compliant and energy efficient electrical design.
Conclusion
Electrical installations are the backbone of many building systems, and they must be designed for safe operation. However, over-engineered electrical systems are not recommended, since they drive up project costs drastically.
The electrical design process provides a great chance to deploy energy efficiency measures. These are very cost-effective given the high kilowatt-hour prices in New York and New Jersey.
An electrical design makes your building safer, while reducing your power bills. NY Engineers has completed over 1000 projects, and you can email at info@ny-engineers.com or call (786) 788-0295212-575-5300.

Michael Tobias
Michael Tobias, the Founding Principal of NY Engineers, currently leads a team of 50+ MEP/FP engineers and has led over 1,000 projects in the US
Join 15,000+ Fellow Architects and Contractors
Get expert engineering tips straight to your inbox. Subscribe to the NY Engineers Blog below.



