Elements of Sustainable Architecture
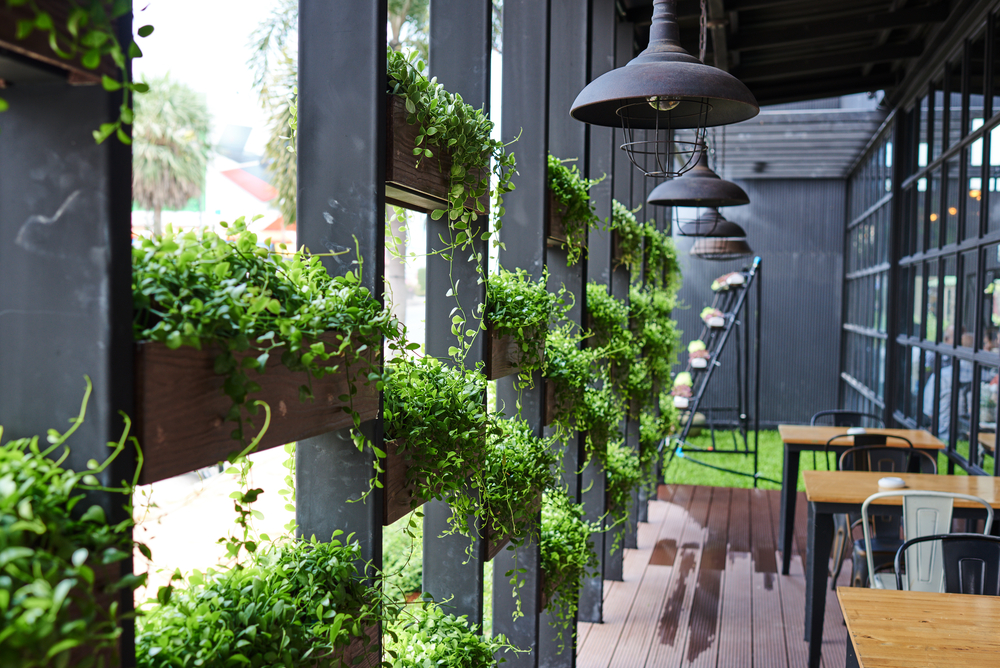
Sustainable architecture aims to incorporate structural and MEP systems in building designs that engage positively with their surroundings. Green design is also known as sustainable development, eco-design and eco-friendly architecture. All these terms refer to an architectural approach that promotes environmental conservation and sustainability in building designs.
The following are some key aspects of sustainable architecture:
- Energy-efficient lighting fixtures and appliances
- Efficient heating, cooling and ventilation systems
- Water-saving plumbing fixtures
- Windows placed strategically to maximize natural light
- Rainwater harvesting
- Greywater reuse
- Landscaping with native vegetation
- Incorporation of renewable energy sources, such as solar and wind power
- Using local construction materials to reduce transportation distance and costs
- Incorporating old structures and using recycled materials
Architects who specialize in green design are constantly searching for new techniques to improve the quality of green buildings, without compromising their functions. This article provides an overview of promising technologies and materials that can be used in green buildings.
Save energy and water with a green building design.
Solar Shingles
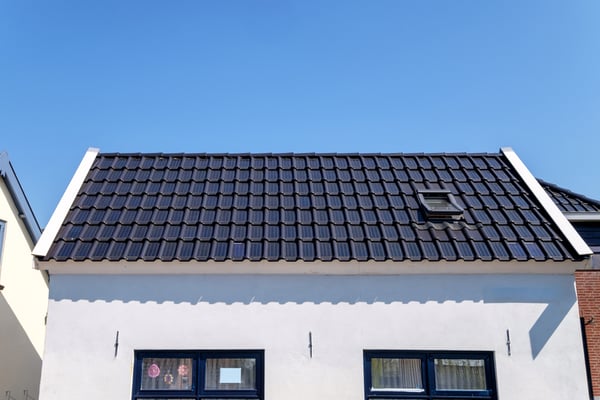
Solar panels are an excellent way to save energy and reduce power bills, and in some cases they can even provide extra income. For example, if the solar array produces more energy than what the building consumes, many utility companies will buy excess power back from building owners. This energy is then distributed to other users through the electric grid.
Solar shingles are an emerging technology, which combines solar panels and roof shingles. Unlike solar panels laid on top of the roof, solar shingles are part of the roof, serving as a power source for the building. Solar shingles are more expensive that solar panels: in addition to being a power source for the building, they are actual roof shingles. Solar shingles are wired and connected to the electrical system of the building. Ideally, they should have an optimal orientation that maximizes sunlight, to minimize electricity consumption from the grid.
Green Roofs
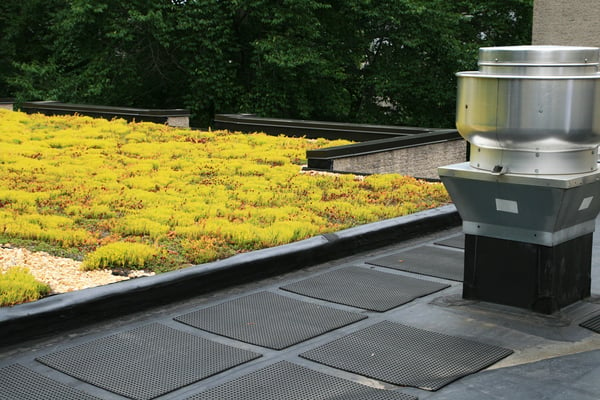
A green roof or rooftop garden is a space or lawn that hosts a variety of trees, plants and grass. This helps lower the temperature of an entire building, while improving the quality of outdoor air. Green roofs can be considered urban lungs, and can even serve as a habitat for birds and other animals. The main steps to install a green roof are the following:
- Waterproofing the roof by laying specialized barriers.
- Installing a drainage material above the waterproof layer.
- Placing soil and low-maintenance plants.
Consider that a green roof adds weight, and this must be considered during the structural design. To ensure a correct installation, working with a contractor who is experienced in green buildings is recommended.
Rainwater Harvesting
Rainwater harvesting is a great opportunity for building owners to reduce water consumption, especially the water used to irrigate landscaping and gardens. This feature is commonly used by architects in their green designs, since its application is fairly simple. Rainwater harvesting also reduces runoff, while helping prevent overflow in sewage systems.
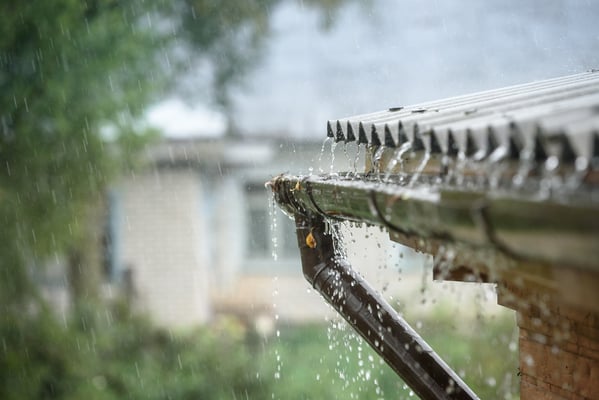
Rainwater collecting systems can be as simple as containers and rain barrel, placed strategically to collect water from rooftops. Some rainwater harvesting systems are more complex, using materials like pervious concrete or arrays of fountains and containers.
Proper research is important before considering a rainwater collection system. Some areas don’t allow rainwater harvesting, so make sure you check local laws before investing in a system that is not compliant. Also consider that rainwater is considered greywater, and some cities require special permits to reuse greywater in homes.
Cob
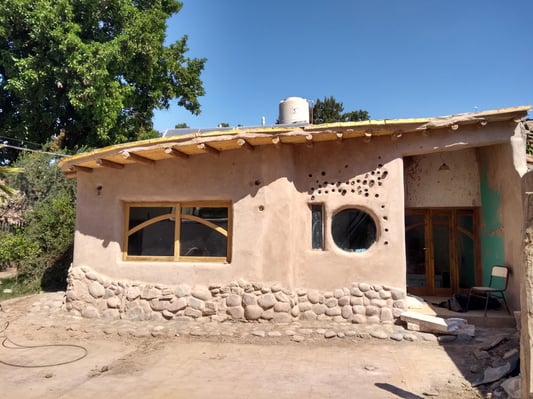
Cob is an ancient building material that is made of wet earth and straw mixed together, and molded into brick-like pieces or cobs. The mixture has a consistency similar to clay, and can be used to create uniquely shaped houses. Builders stack cobs and use a clay-like material to mold the walls by hand, resulting in crafted structures with curving lines, instead of sharp edges and angles. Cob structures normally include built-in features like shelves, couches, tables and other types of furniture.
Cob is made of natural materials, and it has a very low carbon footprint compared with conventional materials like concrete and masonry. Transportation and manufacturing costs are minimum when mud and straw can be found close to construction sites. Since cob is handmade, its labor requirements are simple.
Shipping Containers
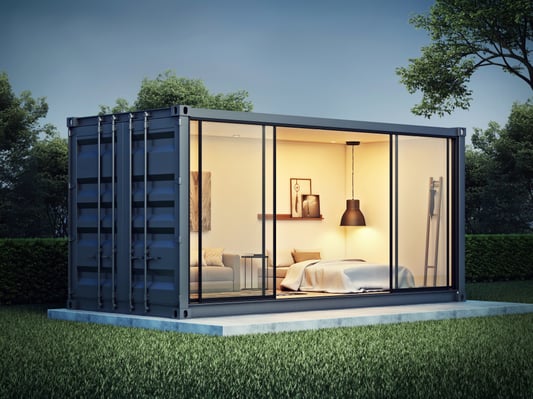
Old shipping containers can be reused to create homes or other prefabricated structures. Shipping crates are stacked vertically or lined side-by-side to create residential and commercial buildings. These containers can then be equipped with electrical, plumbing and HVAC systems. Similar to cob buildings, shipping containers help prevent the environmental impact of conventional construction materials.

Michael Tobias
Michael Tobias, the Founding Principal of NY Engineers, currently leads a team of 50+ MEP/FP engineers and has led over 1,000 projects in the US
Join 15,000+ Fellow Architects and Contractors
Get expert engineering tips straight to your inbox. Subscribe to the NY Engineers Blog below.


