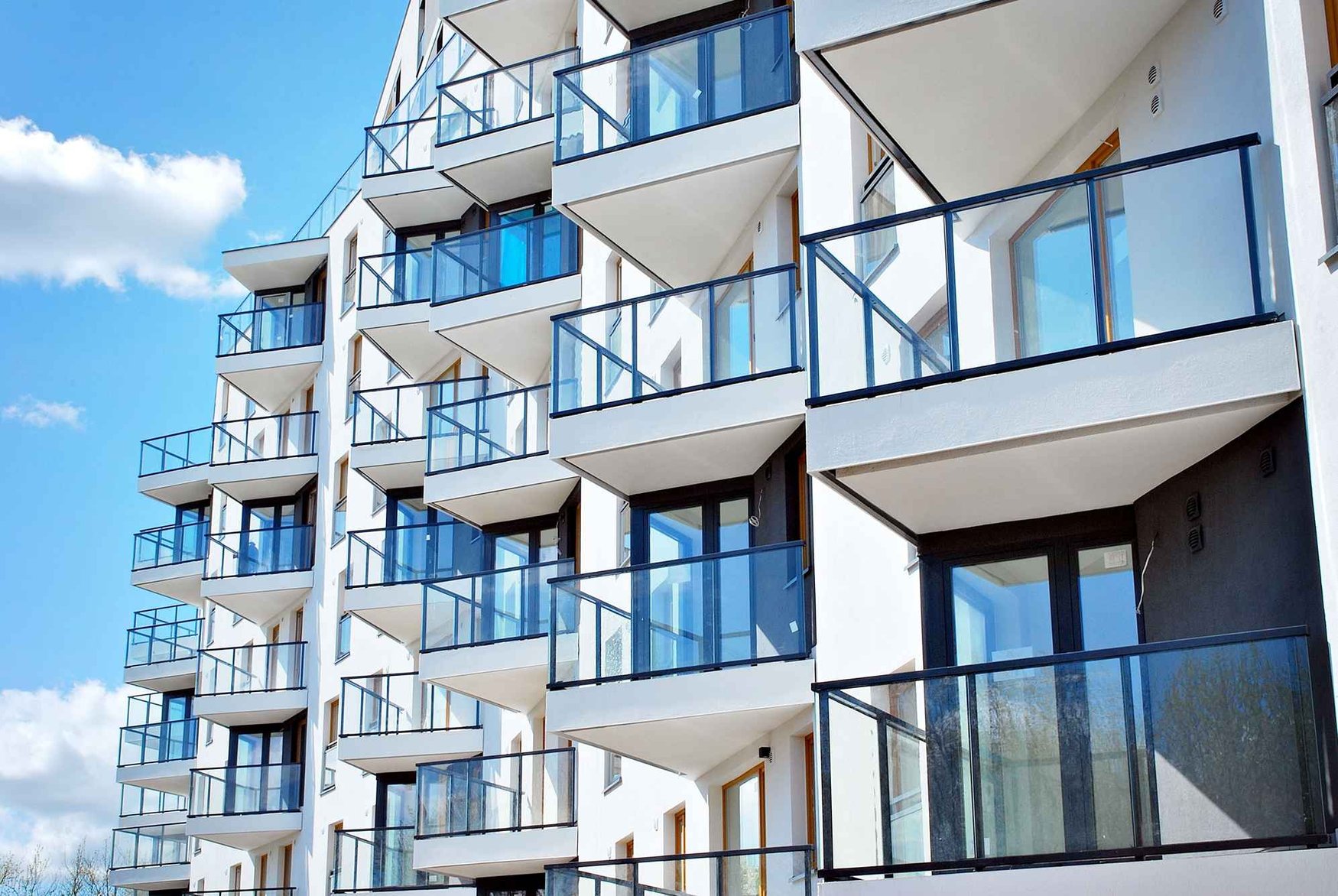How Are Modern Apartment Buildings Engineered?

Regarding outstanding engineering feats, a few things inspire awe and attention, like modern high-rise apartments and offices. These buildings have become engineering marvels, being aesthetically pleasing to the eye and being examples of engineering excellence. With the increased demand for high-density living solutions, especially in urban areas, we expect to see more wonderfully-built buildings appear.
This article will examine how modern apartment buildings are engineers, ranging from the initial design process to the final construction and quality checks.
Design and planning
The first stage of the engineering process is designing and planning these modern apartment buildings, which is comprehensive and almost always lengthy. This will often be sympathetic to the local area. If you find yourself looking for apartments for rent in Koreatown, for example, you may notice that many buildings have been designed to reflect the present culture.
Structural engineers often work alongside architects and other industry professionals to create concepts that fit the brief and meet the relevant safety and functionality requirements. During this phase, factors such as site conditions, building purpose, local building restrictions, and ideal tenant experience will all be considered.
Structural analysis
Once the initial designs have been created and agreed upon in principle, the structural engineers will analyze the building's structural needs and determine whether the building is viable. This analysis will involve looking at the foundations and load-bearing walls and ensuring that the building can weather the sometimes unforgiving conditions in certain areas. Engineers will use sophisticated computer software and models to simulate these scenarios, including seismic simulators
Foundations
A good foundation is the backbone of any building and cannot be overlooked – this is especially true for apartment buildings and any building built more than a single story. Engineers will work hr to engineer and instruct contractors to build foundations that can support the entire weight of the building and transfer this weight to the underlying material, which is often soil or bedrock. For heavier structures, foundations should be reinforced with special concrete and steel rebar.
Superstructure
When we discuss the superstructure of an apartment building, we are referring to the vertical elements, which include the walls, beams, floors, and columns. Engineers select the most appropriate materials during this design process to ensure a building remains stable and long-lasting while satisfying the client's brief. Again, steel rebar and reinforced concrete are often used for these aspects because of how robust they are, though it will depend on the research done beforehand.
Wind and seismic considerations
While we touched on this before, it is worth looking at it in more detail because it has become an essential aspect of many modern apartment buildings, especially in the United States. Modern apartment buildings are often built to withstand extreme weather, such as high winds and seismic changes. While computer models and advanced software will do a lot of the heavy lifting, wind tunnels are a popular way to test proportionate models and ensure that what has been designed is viable.
Sustainability and energy efficiency
Sustainability has become a key concern for architects and clients, with engineers being tasked with making this a reality, often through inventive solutions. Many engineers will look to integrate more energy-efficient systems into the building's design, such as modern HVAC systems, including heat pumps and solar panels, for clean energy generation. This will reduce a building's energy usage and improve its carbon footprint, becoming an increasingly central aspect of modern apartments.
Electrical and plumbing systems
For engineers, a building's electrical and plumbing components can present a wholly different set of problems that require unique solutions. While specialist contractors will do the work itself, they need to be factored into the design stage early on and will depend on the placement of other aspects, such as load-bearing walls and the base foundations.
Fire safety and building codes
No matter where an engineer may be based, fire safety is a crucial concern. It will be pivotal in an approved design and ensuring it complies with the area's specific building codes. Engineers will identify specific fire-retardant materials that can be used throughout the project while often also using fire-safety specialists to ensure that the building is compliant and safe for residents.
Quality control
At the final stage, towards the end of the construction aspect, quality control will be undertaken by engineers, especially structural engineers, to ensure that the building is safe, as per the initial designs and testing. Site inspections will be done to monitor the project's progress and to see how the approved material is being installed, making corrections to the plans if necessary.
Modern apartment buildings result from careful consideration and detailed planning, considering various factors that can make or break a project before the groundwork starts. From ensuring that the designs are safe and code-compliant to overseeing the installation of specialist material by contractors, engineers are one of the most crucial personnel for any conduction job, and their role cannot be overlooked.

Ravindra Ambegaonkar
Ravindra, the Marketing Manager at NY Engineers, holds an MBA from Staffordshire University and has helped us grow as a leading MEP engineering firm in the USA
Join 15,000+ Fellow Architects and Contractors
Get expert engineering tips straight to your inbox. Subscribe to the NY Engineers Blog below.


