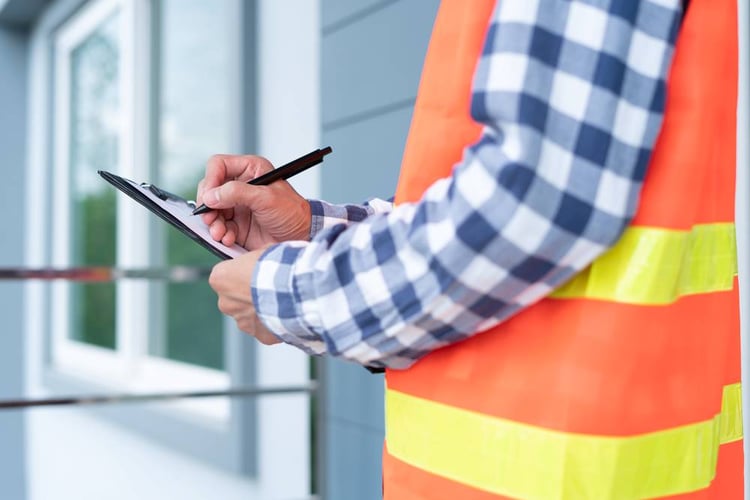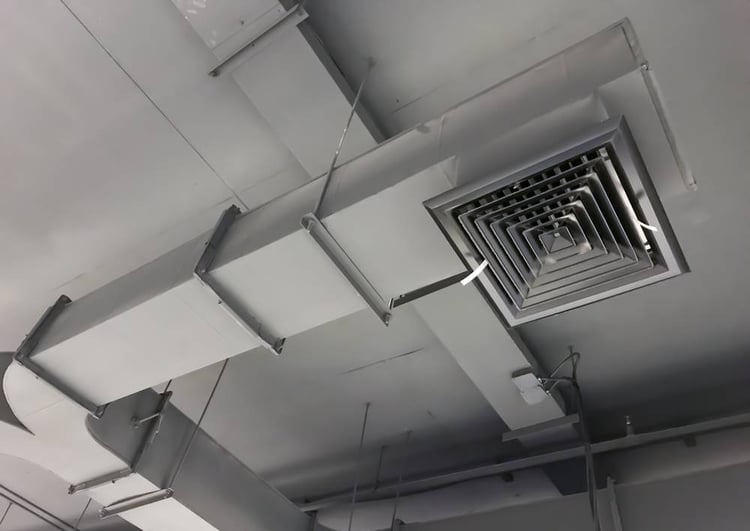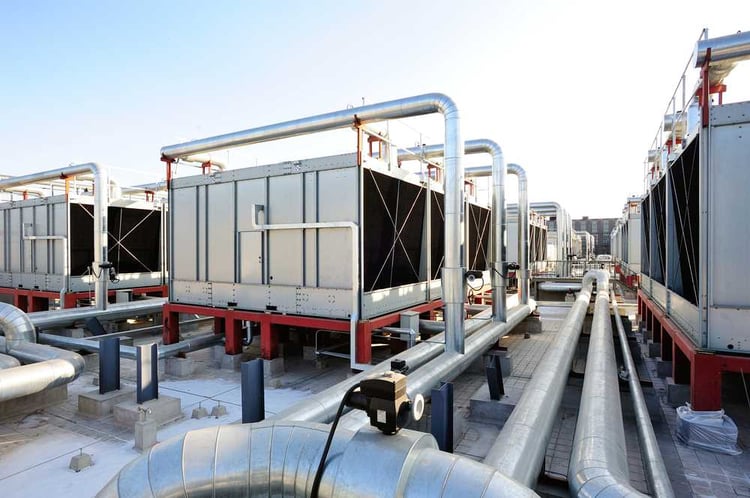Mechanical Commissioning in New York City

The purpose of commissioning is verifying that the performance of completed building systems matches the approved design. The procedure must be carried out by qualified professionals, due to the technical complexity involved. Commissioning has been mandatory in New York City since the 2014 edition of the Energy Conservation Code, and the requirements are covered in Section C408. The following are some building systems that are subject to mandatory commissioning:
The ASHRAE 90.1 Energy Standard for Buildings provides a commissioning procedure, but it was not required by law in NYC until the 2014 energy code. There have been two code updates since then in 2016 and 2020, and this is part of the citywide effort to cut emissions by 80% by 2050.
Commissioning is not mandatory for mechanical and renewable energy systems below a specified capacity. Installations that meet the following conditions are exempt from the commissioning requirements of the NYC Energy Code:
- Mechanical systems with less than 480,000 BTU/hr (140.7 kW) of cooling capacity, and less than 600,000 BTU/hr (175.8 kW) of combined space heating and hot water capacity.
- Renewable energy systems with less than 25 kW of generating capacity.
When counting the total heating or cooling capacity, both renewable and non-renewable sources must be considered. Also, keep in mind that commissioning involves not only heating and cooling equipment, but also associated systems like air handlers and controls.
Starting Point: The Commissioning Plan

Before starting the process, an approved agency must develop a commissioning plan for the project, including the following information:
- Description of activities during each phase of commissioning, and the required staff.
- A list of equipment, appliances or systems to be tested. The list must include their operating sequences, a description of the planned tests, and any previous requirements and documentation to be used in the process.
- Functions to be tested: Calibration, economizer controls, etc.
- Conditions required for each test, including season of the year and outdoor air conditions.
- Measurable performance criteria.
Adjusting & Balancing
HVAC systems that are covered by commissioning requirements of the NYC energy code must be balanced according to the ASHRAE 111 Standard - Measurement, Testing, Adjusting, and Balancing of Building HVAC Systems. The procedure must also cover air ducts and hydronic piping systems.
Air Systems

These systems must be balanced according to Chapter 6 of the NYC Mechanical Code. The main guidelines provided in the Energy Code are the following:
- Discharge dampers for air balancing are not allowed on fans with a capacity of 10 hp or more. This applies for both constant-volume and variable-volume systems.
- Air systems must first be balanced to reduce throttling loses, and fans above 1 hp are then adjusted to meet the airflow requirements.
Hydronic Systems

The NYC Energy Conservation Code also provides basic guidelines for adjusting and balancing hydronic systems:
- Individual heating and cooling coils must be equipped with flow measurement devices and balancing means.
- Hydronic systems must be balanced to reduce throttling losses first, and then trimming pump impellers or adjusting speed controls to meet the design waterflow.
- Accurate assessment of system performance during mechanical commissioning often relies on precise measurement devices. In hydronic systems, for example, flow measurement is essential for balancing and ensuring design-level efficiency. Professionals involved in the commissioning process may benefit from exploring advanced flow measurement products that deliver reliable and real-time data, supporting both calibration and ongoing monitoring of HVAC and other mechanical systems.
- Exceptions: Flow measurement and balancing are not necessary for pumps with a motor rated at 5 hp or less, or when the horsepower increase due to throttling is 5% or less (compared with a trimmed impeller).
Functional Performance Testing

Mechanical performance testing is split into three main areas in the NYC Energy Conservation Code: equipment, controls and economizers.
Equipment
The installation, operation and maintenance accessibility of mechanical equipment is evaluated according to the approved construction documents.
- The testing procedure is carried out under full-load, part-load and emergency conditions.
- Unitary or packaged HVAC systems that don’t require economizers and are listed in section C403 only require full-load and part-load testing.
Controls
All controls used in HVAC and service water heating systems are tested, to verify that their calibration meets the approved construction documents. The testing procedure must include sequences of operation.
Economizers
All economizers must be tested, to verify operation according to manufacturer specifications.
Preliminary Commissioning Report

Commissioning tests and procedures are documented in a preliminary report, which is certified by an approved agency and presented to the building owner. The report must clearly identify any deficiencies that have not been corrected at the time of completion, and any tests postponed due to specific weather requirements.
- The final inspection of the project cannot proceed until the Preliminary Commissioning Report has been delivered to the building owner.
- The NYC Department of Buildings can request a copy of the report.
Commissioning continues after the DOB issues the Certificate of Occupancy to the building owner, and the final commissioning report is the last step before occupancy.
Documentation Requirements After Project Approval
The following documents must be delivered to the building owner within 90 days, after receiving the certificate of occupancy or letter of completion:
- Drawings indicating the location and performance of each piece of equipment.
- Operation and Maintenance Manuals according to Section C408 of the NYC Energy Code.
- Report of Test Results, covering the functional performance tests, deficiencies found, and corrective measures.
Get a mechanical commissioning service from our expert engineers, and meet local energy codes.
Final Commissioning Report

This report details all test procedures and results of the commissioning process, including those carried out after legal occupancy of the building. The final report must include the corrective measures used or proposed for any deficiencies that had not been addressed when the preliminary report was delivered. The time limit for delivering the final commissioning report varies depending on building characteristics:
- 18 months after the Certificate of Occupancy is emitted, for buildings with an area below 500,000 gross square feet. and all R-2 occupancies regardless of area.
- 30 months after the Certificate of Occupancy is emitted, if the building has an area of at least 500,000 gross square feet (excluding R-2 occupancies).
Conclusions
Although mechanical commissioning may seem like an extra burden for projects in New York City, it actually provides many benefits. First of all, project owners can rest assured that building systems offer the performance they paid for. Long-term ownership costs are also reduced, since commissioning reduces energy and maintenance expenses. In the case of HVAC installations, commissioning also helps improve indoor air quality, which is beneficial for occupant health.
Working with qualified professionals is the best way to ensure that your project meets the NYC Energy Conservation Code commissioning requirements, and any other applicable codes and standards.
Editor's Note: This post was originally published in June 2017 and has been revamped and updated for accuracy and comprehensiveness.

Anuj Srivastava
Anuj Srivastava is a principal partner at NY Engineers. He is known for his MEP franchise market knowledge. Anuj is currently leading a team of 100+ MEP/FP engineers and has successfully led over 1500 franchise projects in the US.
Join 15,000+ Fellow Architects and Contractors
Get expert engineering tips straight to your inbox. Subscribe to the NY Engineers Blog below.

