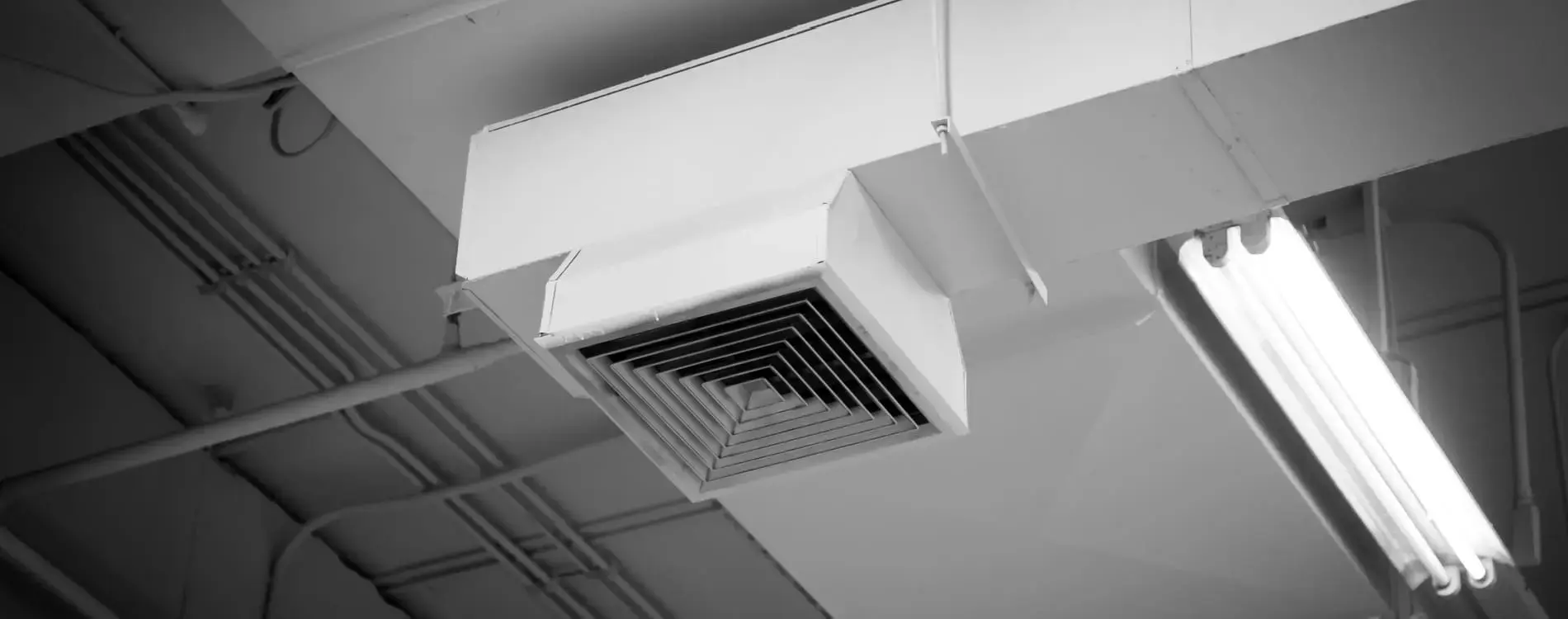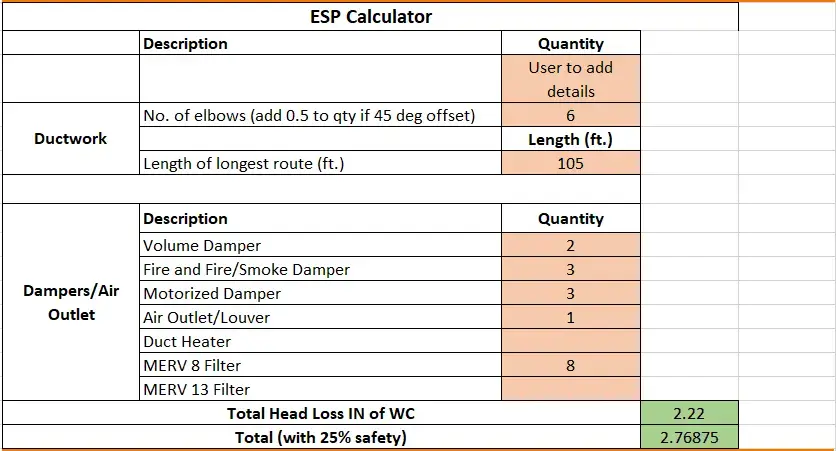Static Pressure in HVAC System | Static Pressure Calculation

Static pressure creates resistance against air movement in the ducts of an HVAC system, and air handling units must overcome this pressure to provide heating and cooling. The static pressure and airflow are the two main factors that determine how a fan operates, and also its power consumption. For these reasons, static pressure calculation is a very important step in the HVAC design process.
Air ducts are used in many types of HVAC systems, and their design has an impact on temperature control and energy efficiency. For example, packaged rooftop units (RTU) and fan coil units (FCU) are normally connected to an air duct system. To specify these components correctly, and accurate static pressure calculation is necessary.
Get a professional static pressure calculation and improve your building's HVAC design.
Even if you have the best air conditioning and space heating equipment in the market, a deficient air duct design can have a negative impact on their performance. The ventilation systems must overcome static pressure, while minimizing noise and vibration. However, the static pressure can also be reduced with smart decisions while designing the air ducts.
External Static Pressure – E.S.P Calculation.
External Static Pressure is the measurement of all the resistance in the duct system that the fan has to work against. Examples are filters, grills, A/C coils and the ductwork. It is the sum of the suction pressure (negative) and discharge pressure (positive) created by the equipment blower.
Air Duct Design: A Brief Overview

Before designing air ducts, HVAC engineers must calculate heat load and airflow according to ASHRAE standards. They must also find optimal locations for diffusers, air handling units and HVAC equipment. Finally, the air duct layout can be designed according to the space available.
During the ductwork design process, it is very important to avoid clashes with other building systems, such as electrical and plumbing installations. However, BIM software can detect these issues automatically, and engineers can correct them before construction.
The following are some useful guidelines from HVAC experts when designing air ducts:
- Reduce the pressure loss in air ducts as much as possible. This also reduces the fan horsepower required, improving energy efficiency.
- Avoid sudden changes in direction when designing the air duct layout, and provide turning vanes to minimize pressure drop.
- Minimize noise and vibration, since they cause discomfort and distraction for occupants. Vibration also shortens the service life of equipment, leading to expensive repairs.
- Focus on cost-effective design: Save space and materials whenever possible, without affecting HVAC performance.
- Design air ducts with an aspect ratio as close to 1 as possible, and no higher than 4.
There are three types of air duct systems, classified based on their static pressure:
- Low-pressure systems, with a static pressure up to 2 in. w.g.
- Medium-pressure systems, with a static pressure from 2 to 6 in. w.g.
- High-pressure systems, with a static pressure over 6 in. w.g.
A higher static pressure causes more noise and vibration. Ideally, an air duct system must be designed with the lowest static pressure that is technically feasible.
The Equal Friction Design Method

Three main methods are used to design air duct systems:
- Static regain method
- Velocity method
- Equal friction method
The equal friction method is the most common in the industry by far, since it uses simple calculations that consume less time. The other two methods are rarely used in modern HVAC designs.
With the equal friction method, air ducts are designed to have a constant pressure drop per unit of length, according to the ASHRAE Fundamentals Handbook. The friction loss of the duct system is described by the average pressure drop per 100 feet of ductwork.
The ASHRAE Handbook allows some design flexibility, providing charts with suggested ranges of air velocity and friction rate. Like with any engineering decision, the optimal friction and velocity depend on project conditions:
- A low friction rate consumes less fan power, but it requires larger ducts. This design approach is recommended when electricity is expensive and ductwork is affordable.
- A high friction rate consumes more fan power, while saving on duct materials. This option is recommended when ductwork is expensive and electricity is affordable.
All ducts are sized initially, and pressure loss is then calculated individually for all sections. Based on the results, air ducts are resized to balance losses.
How Are Friction Losses Classified?

When designing air ducts, friction losses are classified by source - losses caused by the ducts themselves, and losses caused by fittings.
- Duct losses depend on air velocity and duct characteristics - dimensions, length and material roughness. An important step of the design process is identifying the critical path, which is the duct path with the highest pressure loss.
- Fitting losses account for the highest fraction of total losses. They happen when air moves through filters, offsets, elbows, dampers, coils, and other fittings and accessories. Using the right fittings in the right locations can lead to significant cost reductions and energy savings. ASHRAE provides fitting loss coefficients to simplify their selection.
When all the losses have been accounted for, HVAC engineers can select a fan that will deliver the required airflow and pressure.
Final Recommendations
HVAC design is very important in building projects, since it has an impact on operation costs and maintenance expenses in the long run. HVAC also represents the highest energy expense for most residential and commercial buildings, and smart design decisions can reduce power and gas bills. To achieve higher performance, a ventilation system can be equipped with occupancy sensors, and variable-frequency drives (VFD) for fan speed control.
A well designed HVAC system also improves occupant comfort, boosting productivity in business settings. HVAC noise can be reduced by selecting optimal duct sizes, after an accurate static pressure calculation.
Make sure your mechanical installations are code compliant and energy efficient, while getting a 50% faster turnaround. You can contact Nearby EngineersNew York Engineers by email (info@ny-engineers.com) or phone (786) 788-0295212-575-5300.

Michael Tobias
Michael Tobias, the Founding Principal of NY Engineers, currently leads a team of 50+ MEP/FP engineers and has led over 1,000 projects in the US
Join 15,000+ Fellow Architects and Contractors
Get expert engineering tips straight to your inbox. Subscribe to the NY Engineers Blog below.





