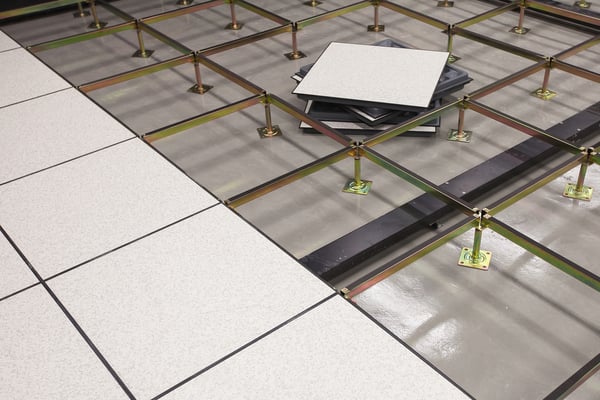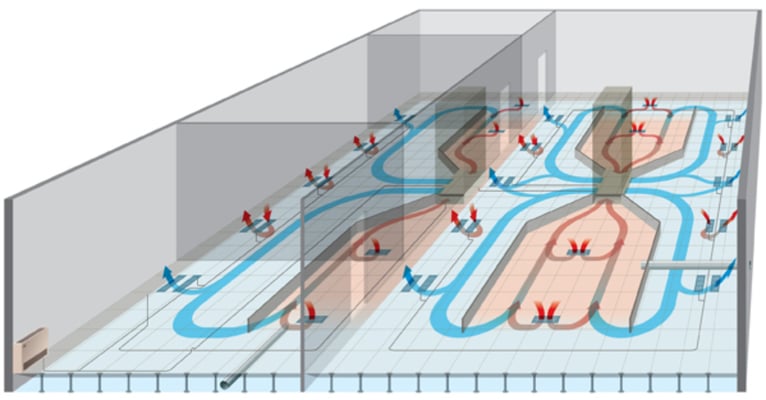Underfloor Air Distribution: Overview and Benefits

Underfloor air distribution (UFAD) is a method to provide ventilation and space conditioning in offices and other commercial buildings. As part of HVAC system designs, this method is becoming a popular alternative to conventional ceiling-based air ducts. UFAD uses the open space between the structural concrete slab and a raised floor system, to carry conditioned air directly into building zones. Air can be distributed with supply outlets that are strategically located on floors, which is the most common method, or as part of the furniture and partitions.
UFAD systems provide several advantages over traditional ceiling systems, such as improved indoor air quality, thermal comfort and energy savings. UFAD combines HVAC systems with power and data wiring in one accessible service plenum under a raised floor. This provides increased flexibility to reconfigure building services, along with cost savings.
Optimize your HVAC system design and reduce installation and operation costs.
How Does Underfloor Air Distribution Work?
To understand the advantages of underfloor air distribution systems, it is important to identify how they differ from conventional overhead duct systems. UFAD completely changes the airflow in building interiors, and this has an impact on thermal comfort and indoor air quality.
Ceiling-Based Systems
For many decades, commercial HVAC systems have distributed conditioned air through extensive networks of ducts and diffusers in the ceiling. The operation of these systems is characterized by the following features:
- Conditioned air is supplied and returned at ceiling level.
- Ceiling plenums have large dimensions, to accommodate the supply ducts that must fit through them.
- Return air is configured as an unducted ceiling plenum.
Conventional HVAC systems are designed to mix supply air with room air, to maintain the entire air volume in the floor-to-ceiling space at the desired temperature. At the same time, the system must provide an adequate supply of fresh outside air for building occupants. This is often known as mixing-type air distribution. However, these systems have the following limitations:
- No flexibility to accommodate different thermal preferences among building occupants.
- Limits the possibility of adjusting ventilation according to the needs of different areas.

Underfloor Systems
When UFAD systems are used, they bring the following advantages.
- Conditioned air from the air handling units (AHU) is supplied into the underfloor plenum, and this air then flows freely to supply outlets.
- Supply outlets are smaller compared with ceiling-based systems, and air is distributed closer to the building occupants.
- Outlets may be floor diffusers, part of desktops, or partition outlets equipped with individual controls. Adjustable outlets allow users to manage temperatures locally, enhancing thermal comfort.
- Air is returned from rooms at ceiling level, taking advantage of the natural buoyancy of warm air. This helps remove the heat produced by office appliances and occupants, as well as removing air contaminants from the conditioned space more efficiently.
Contrary to conventional overhead systems with air mixing, UFAD systems lead to a stratification of indoor air. This way, warmer air and pollutant particles tend to accumulate above head height, which improves thermal comfort and air quality for occupants. In addition, the exhaust air can be removed with less ventilation power.
There are three main approaches to configure the air supply side of UFAD systems:
- A central air handling unit that distributes air through a pressurised underfloor plenum, and into the space using grills and diffusers.
- Zero-pressure plenum, where air is delivered to the conditioned space with fan-driven supply outlets.
- In some arrangements, the supply air is delivered directly to outlets, using ducts through the underfloor plenum. However, this configuration reduces energy savings and cost benefits compared with the first two options.
Underfloor Air Distribution Benefits

A well-engineered UFAD system has several advantages over a traditional ceiling-based system. The following are some benefits of UFAD systems when they are properly designed and applied:
- Improved thermal comfort: Building occupants have more control over their local thermal environment, and this helps accommodate individual preferences.
- Increased ventilation efficiency and indoor air quality: Indoor air quality is improved by delivering new fresh air into the space at floor level, closer to building occupants. This allows for a more efficient floor-to-ceiling airflow.
- Reduced life cycle building costs: The cost of reconfiguring building services is reduced significantly with raised flooring, since the system is more flexible and accessible.
- Reduced energy use: Thermal stratification, higher supply air temperatures and underfloor plenums with reduced pressure all help reduce energy use.
- Reduced floor-to-floor height in new constructions: UFAD systems can help reduce overall plenum heights. A large overhead plenum for bulky supply ducts can be replaced with smaller ceiling plenum for return air, combined with a raised floor for supply air and other services.
- Improved productivity: Occupant satisfaction is directly related to their performance and productivity. By giving occupants greater control over their thermal comfort, productivity can be increased.
Since UFAD contributes to thermal comfort, energy efficiency and indoor air quality, it can help earn points for building certifications like LEED and WELL. LEED is strongly focused on energy and environmental aspects, WELL gives more priority to wellness aspects, as implied by its name. However, indoor environmental quality is addressed in both certification systems.

Michael Tobias
Michael Tobias, the Founding Principal of NY Engineers, currently leads a team of 50+ MEP/FP engineers and has led over 1,000 projects in the US
Join 15,000+ Fellow Architects and Contractors
Get expert engineering tips straight to your inbox. Subscribe to the NY Engineers Blog below.



