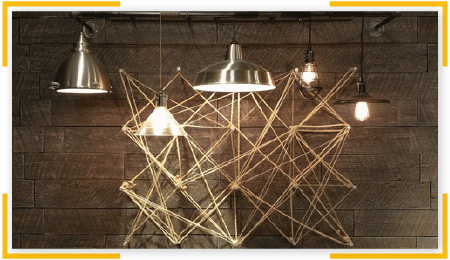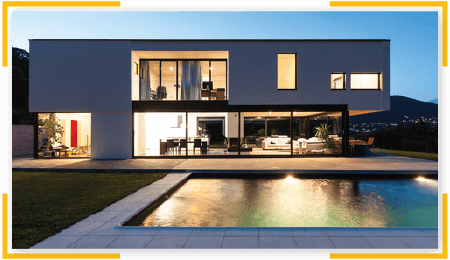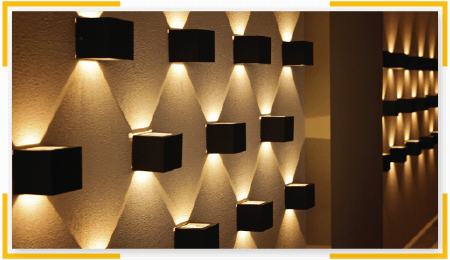
DIALux Calculations
How It Works?

Step 1
Send us the floor plan and other details

Step 2
Our experts will review the plans shared

Step 3
We design lighting plan as per IES standards and local codes
Get In Touch
Need help or additional information?
Give us a call on
(786) 788-0295
Get in touch - 212-575-5300
DIALux Calculations
- Shortest turnaround time of 2 weeks
- Customized lighting design is undertaken according to IES standards and local codes.
- Lighting design that meets individual needs including lighting levels and mood.
- Emergency lighting incorporated in the design specifications if required.
- Luminaires selected to meet energy-efficiency standards for smart buildings.
- 3D computer models created to show exactly what the lighting will look like both inside and outside buildings.
- All the necessary lighting calculations are completed accurately using DIALux software.
DIALux software for effective light planning
Intuitive Lighting Systems
Lighting specifications show visually how the color and intensity of lighting will appear in-situ once installed.
Calculate Energy Consumption
3D functionality enables accurate calculations of all lighting types including interiors, exteriors, garden, and street lighting.
Design With Available Products
Choice of luminaire fixtures from online catalogs show exactly what lighting will look like once installed.
DIALux Calculations

Well-designed lighting systems provide exactly the amount of light required without compromising functionality or wasting energy. Of course, design elements vary tremendously, depending on whether lighting is for the interiors of buildings, whether it is for exterior architectural use, or whether it relates to landscaping design, or for streets or other public spaces. In all these areas, there are both practical and aesthetic considerations, and to achieve their design objectives, designers use superior calculation procedures.
DIALux is world-class software that enables our lighting designers and engineers to create top-quality lighting installations using the very best lighting equipment available globally.
Lighting designers and engineers with experience in the lighting sector consider a multitude of factors when they undertake lighting design. These range from establishing basic objectives in terms of what function the lighting will fulfill to ensuring that Illuminating Engineering Society (IES) – previously known as the IES North America (IESNA) – standards and state or local codes are complied with.
The lighting specialists at Nearby Engineers New York Engineers ensure that practical and aesthetic requirements are met and they carefully consider compliance issues. For instance, energy efficiency is a major consideration along with the potential effects standards and lighting regulations might have on lighting design parameters. Other factors we need to consider are:
- Illumination levels which vary according to specific environments and tasks. Basically, these are maintained levels of illumination that are reflected by a minimum average. But for good, well-designed lighting, visual performance and comfort, as well as safety, are also very important.
- Uniformity and ratio illuminance of luminous flux or combined luminaires to ensure they produce the necessary task lighting as well as create a pleasant internal environment. Illuminance is measured in foot candles (FC) or lux and 1 lux is the amount of light that strikes a one square meter surface when you shine 1 lumen from a 1-meter distance. 10 lux equals approximately 1 FC.
- Glare levels that should never be too harsh otherwise they might cause discomfort and even spark disorders.
- Color and reflectance in rooms, determined by interior color schemes. This is important for both aesthetics and eye fatigue.
- Energy efficiency requirements as specified by the U.S. Department of Energy (DOE). It is no secret that energy-saving light bulbs are the key, however, the DOE does also have mandatory lighting requirements for interiors and exteriors that involve controls, switching, and efficiency, including automatic shutoff. They also specify interior and exterior lighting power limits.
Lighting design is also accomplished by using the photometric data that is usually included in catalog product pages.
Lighting Calculations

One of the easiest ways to calculate the required average illumination for rooms is with the lumen method. A lumen (derived from the Latin, meaning light) is the S1 unit of luminous flux (or lux) that equals the amount of light emitted per second in a unit solid angle of one steradian (square radian) from a uniform source of one candela. A candela is, of course, the base unit of luminous intensity in the international System of Units.
The lumen method is relatively simple and based on utilization factor tables that are created from photometric measurements of individual luminaires. The simplest calculation is shown in number 1, below. However, as you will see, there are other factors and data that are required.
- Calculate the room index of the space by multiplying the length by the width of the room and then dividing this answer by the length plus the width multiplied by the height (Hm) of the luminaire above the working plane (eg a table or desk).
Room index = L x W
(L+W) x Hm
This result is used together with the reflectance values of the room to get a specific utilization factor for the surface to be illuminated. - The room index can also be used to determine the average illuminance level in the room using a basic formula that involves multiplying the initial lamp lumens (F) by the number of lamps in each luminaire (n) or light fittings by the number of luminaires (N) to be used by the maintenance factor (MF) by the utilization factor (UF), in what is a complex multiplication exercise. This figure is then divided by the area of the room.
Average Illuminance = F x n x N x MF x UF
A - Note that the maintenance factor is determined by multiplying the lamp lumen maintenance factor LLMF (which is the reduction in lumen output after a specific number of burning hours) by the lamp survival factor LSF (the percentage of lamp failures after a specified number of burning hours) by the luminaire maintenance factor LMF (the reduction in light output caused by dirt deposited in or on the luminaire) by the room surface maintenance factor RSMF (the reduction in reflectance because of dirt on room surfaces).
MF = LLMF x LSF x LMF x RSMF - Luminaires must be spaced in rooms to achieve acceptable uniformity. The maximum spacing to height ratio (the SHRmax) gives the maximum spacing that is allowed between luminaires in both axial and transverse directions compared to the mounting height. This should not be exceeded otherwise acceptable uniformity will not be achieved.
- The distribution of luminance is another important factor that affects individual users of rooms and buildings. It needs to reduce any risk of excessive brightness that can lead to glare because this tends to result in poor performance and fatigue. To achieve a luminous environment that is well-balanced, illuminance and reflectance of all surfaces in the room need to be considered. This is generally achieved with bright interior surfaces, especially walls and ceilings.
- Illumination levels for task areas are based on a variety of factors including the specific requirements for tasks to be carried out (eg reading, cooking, working on a computer), comfort and well-being, economy, and functional safety. It involves illuminating the task area and not the total indoor space, but refers to the immediate surround area that usually has a minimum band width of 0.5 meters, and the background area.
If a task area is illuminated to 500 lux, the immediate surround should be at least 300 lux, and the background area should be illuminated to a third of the value of the immediate surround.
Use of Photometric Data
All luminaires and lighting products have specifications that lighting designers and engineers use for lighting calculations. This photometric data includes:
- Polar intensity curves that show the distribution of luminous intensity expected from different luminaires.
- Illuminance cone diagrams that are used for spots and lamps that have reflectors. The diagrams show the maximum illuminance at varying distances as well as the angle of the beam over which the luminous intensity drops by half. The beam diameter at 50% of its peak intensity is also illustrated.
- Cartesian diagrams that are commonly used for floodlights to indicate the distribution of luminous intensity. Cartesian diagrams give a diagrammatic guide to the intensity and size of the beam.
- Isolux diagrams that show contours, on floor and wall planes, in lux, indicating points of equal illuminance from a given position where the luminaire will be mounted. Isolux diagrams can also be used to evaluate the distribution characteristics of luminaires when assessing lighting levels in rooms or buildings.
DIALux software incorporates photometric data that can be accessed quite literally at the click of a button.
DIALux Software for Professional Lighting Designs

Developed by the German Institute for Applied Lighting Technology (DIAL), DIALux software has been available since 1994. It not only simplifies lighting design but also provides a platform for companies to professionally market luminaires and other lighting products. While lighting manufacturers pay to have their products featured on the DIALux database, with 3D models and photometric data, this is also of direct benefit to clients who get to see exactly what specified light fixtures and fittings look like in the building environment.
DIALux enables lighting designers to plan, calculate, and visualize lighting projects whether they involve small spaces, houses, large commercial buildings, parking lots, roads, or landscaped gardens. It is also possible to import CAD data into DIALux from other architectural and engineering software programs which make it an even more versatile option.
The beauty of DIALux is that our lighting engineers can work from a DWG (AutoCAD) drawing, in different layers, either starting with a blank space (a room or building) or from an architect’s flat plan. If clients don’t have an architectural plan, we can utilize image files, even screenshots, to create a clear presentation of what the lighting will look like.
The software simplifies calculations and enables us to convert flat on-screen drawings into 3-dimensional models, and it contains tools that enable us to do all of this quickly and easily.
The openings in buildings are vital, particularly for natural lighting, and so we select doors and windows and change their dimensions to fit the design of the room or building. Then we place furniture and other objects, working from existing pictures or catalogs to make the final result as true to life as possible. Then we put a roof on the building.
Placing luminaires is very similar to placing furniture, and it’s invaluable to be able to work from the catalogs of manufacturers, that are included in the software or installed on the computer. Then any form of lighting can be incorporated, suspended, ceiling hung, pendant lights, direct or indirect illumination, even those that can be dimmed.
While it is relatively simple to position luminaires, it is a bit more complicated than just dragging and dropping light fittings and fixtures into an on-screen picture of the room. It is also very important to position them correctly so they point where they are required and to calculate the load of the lighting.
Getting to see what the visual effects are like inside and outside, or how exterior lighting is incorporated, is as easy as switching lights on and off. It really is winning software, for us and for you, our clients.
Some of the highlights of DIALux we at Nearby Engineers New York Engineers value most include:
- Being able to calculate lighting for entire buildings as a complete unit rather than individual rooms.
- The ability to do large, very complex lighting calculations.
- Automatic analysis of lighting variations which simplifies adjustments to areas that are either too dark or too bright in the lighting plan.
- The use of photon shooting for calculations, because it calculates energy content and is also roughly approximate to the real distribution of light.
- The use of control groups for calculations, which saves time because the control can be used over and over again, with adjustments, instead of recreating the basic calculations each time.
If you are looking for customized, energy-efficient lighting design that meets all the necessary standards in terms of legislation and quality, Nearby Engineers New York Engineers can offer quick, accurate calculations that will show you exactly what you are getting, and more.



