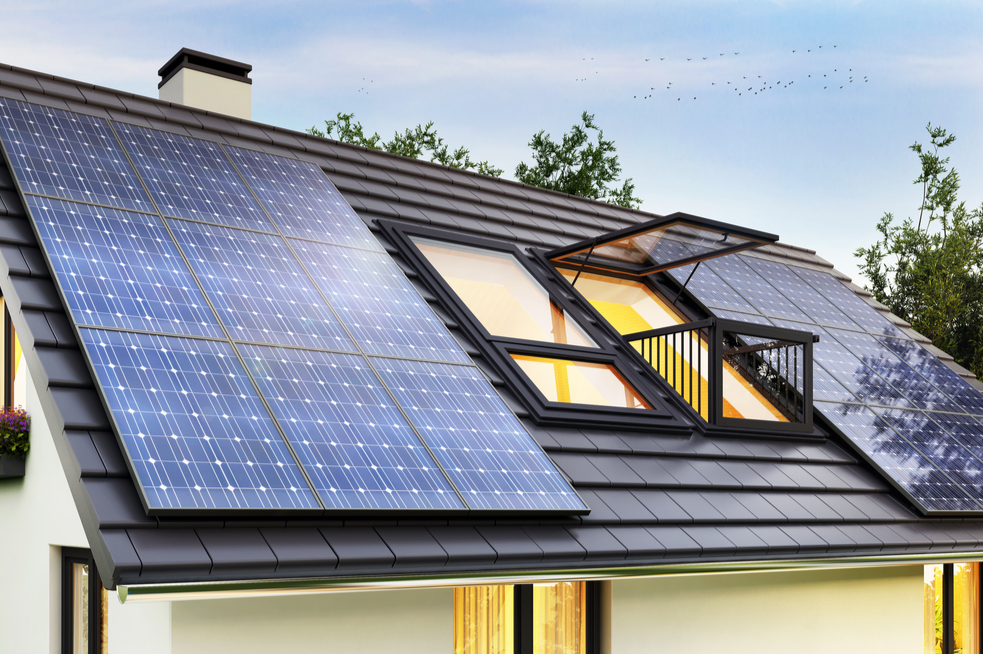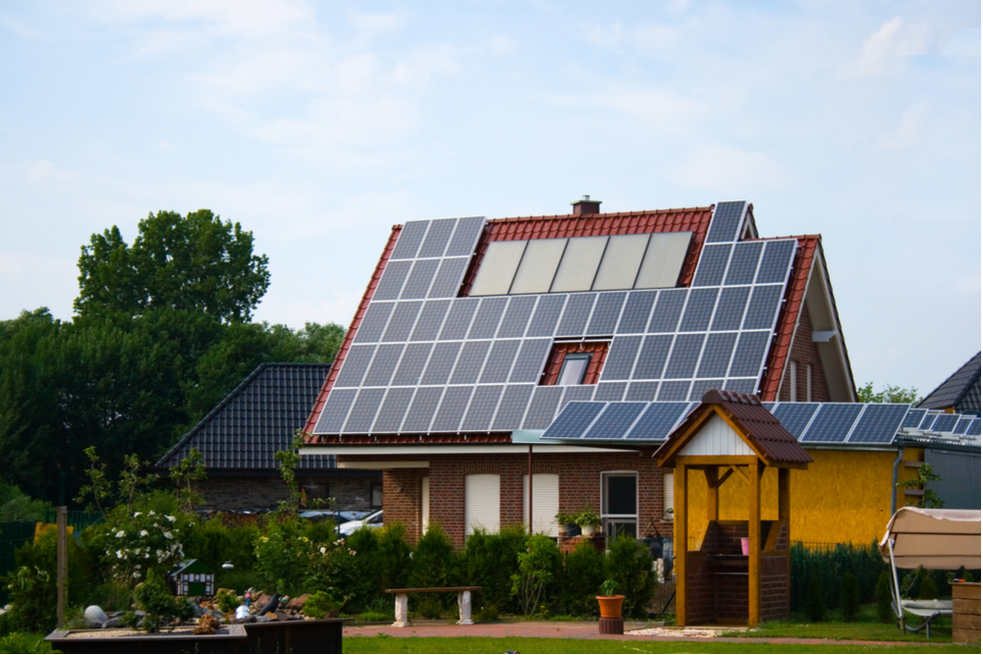Passive House Design
Our HVAC solutions are designed to ensure optimal cost-effectiveness while meeting Passive House Certification criteria.
We identify & eliminate unnecessary energy consumption, leaving you with maximal functionality for the minimum annual energy cost.
All of our systems are designed with longevity in mind, saving you maintenance costs down the line.

Passive House Institute acts an entity that advocates for passive house certifications through standards. A passive house standard promotes comfort, quality, and energy efficiency. In a nutshell, a passive house is that house that has been designed according to passive house principles. The main principle is energy efficiency regardless of the climate.
We are the designers of passive houses in Chicago and beyond. Our engineers possess the unmatched technical expertise to ensure that your building meets the criteria for passive house certification. The preparation of the certification starts with the planning of the house. We can help you achieve that. However, you only apply for the certification after construction.
When a building is a passive house certified, it shows how energy efficient, comfortable, and environmentally friendly it is. Such a building is significantly distinct from a conventional house that uses conventional fossil-fuel electricity for heating, cooling, bathing, cooking, and other energy-consuming systems.

You may ask if it is really useful and beneficial to have a passive house certified. Passive house certification is not really mandatory but recommended to have as solid evidence that your house meets certain quantifiable energy efficiencies. You may decide to apply the principles of a passive house with no certification. However, potential investors will not know if the house is certified if there is no material proof. Let us help you achieve the certification in a short period of time.
As the owner of a passive house certified, you get to enjoy a high property value through independent quality assessment if you plan to resell it in the future. Potential buyers are increasingly looking for energy efficient buildings to save money in the long run. Nearby EngineersNew York Engineers can help you meet this goal of increasing the property value through passive house components.
A passive house certified design gives you the assurance and certainty that it will be built in accordance with the agreed-upon standard. Moreover, a passive house certification gives the owner greenlight to apply for subsidy programs when verified through the Passive House Planning Package (PHPP).
Furthermore, passive house components help them avoid errors before the construction starts. All in all, a passive house can save you lots of money in the long run. It may be expensive to build it at first but you can save more money from operation and maintenance costs.
There is a set of criteria in place that buildings must meet. Such criteria ensure that buildings comply with the world’s leading standard in energy efficient construction.
Among others, the points below highlight the criteria of a passive house:
To ensure that these criteria are met, our engineers can work with you from the design to the construction. Meeting these criteria can be challenging to an inexperienced homeowner, and so Nearby EngineersNew York Engineers can come to your rescue when the need arises. It involves performing complex energy modeling calculations, air-tightening the envelope, integrating energy efficient appliances, including uniquely designed windows and doors, and many more passive house components. Passive houses are generally planned, optimized and verified with the Passive House Planning Package.
This certification carries more weight to homeowners. Predominantly, it serves as a visible quality assurance of your building. For this reason, obtaining this certification is an important decision for homeowners. We can help you achieve that endeavor with the expertise of our engineers to ensure that we meet the criteria set.
Passive House Institute has a checklist which outlines the important steps to follow in the process of obtaining the certification. Our engineers have worked with that checklist for a long time. We therefore assure you a speedy process compared to our competitors.
Although getting this certification is not mandatory, we recommend to many homeowners to get it as material evidence that they have a highly energy-efficient house. If you have a potential buyer, for instance, you can produce the certification as proof. Many investors know how lengthy the process is in order to obtain this certification. They are also well-rounded with the principles of the certification.
To obtain the certification, the planning of your building has to be reviewed comprehensively by a highly qualified professional. Nearby EngineersNew York Engineers is the best hub for professionals in a plethora of building designs.
With us, you get a building that is already passive house compliant. We ensure that our designs are done in accordance with the criteria set by the Passive House Institute. This makes your certification application a cinch after construction. You can only apply for certification after the completion of construction.
Most of the work is done in the planning process. Because passive house criteria are complex, homeowners are advised to consider certified passive house designers whom they can entrust with the planning process. Such effort simplifies the certification process after constructing the building.
Nearby EngineersNew York Engineers technicians are undoubtedly the best and experts in this field of planning. We walk with you every step of the day in ensuring that the design is fully compliant with the criteria. Passive House Institute also offers consulting services for passive house planning and implementation. Why opt for such a long route while you can entrust Nearby EngineersNew York Engineers with the task?
In our consulting services, we do the following, among others:
We can provide more services customized to a client. When you involve us in the beginning, you eliminate problems that would otherwise happen before the construction starts. We will review all the planning documents and technical data on construction. If need be, we will recommend changes in order to comply with the criteria set for passive house certification. Our engineers are highly experienced in these design specifications and so we assure you the best service.
Since we have promised to walk with you every step of the way, there is no need to worry about submitting the documents online to the Passive House Institute. We can do that as well.
The name passive house gives the impression that it only applies to houses only. That is not the case. In fact, the correct naming would make more sense if it were passive building. Passive house components apply to a broad range of buildings, from single family to multi-family building structures. Complex commercial buildings can benefit tremendously from passive house principles of energy efficiency, maximum comfort, and top-notch quality.
Tenants get to enjoy the same benefits and even more while consuming less energy compared to conventional buildings. Moreover, the airtightness feature in the passive house gives great indoor air quality. The envelope is impeccably designed that no conditioned air escapes and no draft coming in.
One main feature of a passive building is super tightness to enhance insulation. No condensation and moisture issues in such buildings. Nearby EngineersNew York Engineers can help you achieve this feature. There is also low-level ventilation that prevents moisture buildup while optimizing indoor air quality. Unlike with conventional buildings, tenants will enjoy pure air quality in passive building structures.
Of course yes they can. Nearby EngineersNew York Engineers can help you achieve that too. Passive House Institute has a different standard named: EnerPHiT Retrofit Plan. The standard is aimed for existing buildings where owners undertake refurbishments in accordance with passive house criteria. It is not mandatory to undertake major refurbishments at once. It can be costly. As long as you have a plan that details that eventually, you will achieve the full criteria, the standard is applicable to you.
Existing buildings still have to follow the design principles of a passive house. Although existing buildings can be costly to implement passive house, they are worth it and can save you more money in the long run. Our engineers can help you achieve a retrofit of passive house design principles.
Design principles help quantify energy efficiency in passive buildings.
These principles can be summed up as follows:
By employing these aforementioned benefits you stand to reap long term benefits of a passive house. These include unmatched comfort due to superinsulation and airtightness and great indoor air quality due to continuous mechanical ventilation.
We are the best at what we do. Our professional engineers are armed with excellent skills and expertise in achieving passive house criteria. We design the best passive houses. Let us help you with a certified passive house design in a short period of time. It is a process to achieve that but with our professional engineers, everything can be achieved easily.
Nearby EngineersNew York Engineers has been designing a plethora of buildings in accordance with various energy-efficient standards. From net-zero energy to LEED standards, we excel in them. Passive house certification is yet another area of expertise we excel in.
Our engineers will be with you from the planning process to ensure that passive house design principles are incorporated into your designs. We will then ensure that the design conforms to the criteria. This minimizes errors that would otherwise occur during construction and thereafter incur exorbitant costs.
Passive house certification is applied for after construction. You can also opt for Nearby EngineersNew York Engineers Construction Administration to ensure that your construction team implements every component of a passive house as detailed in the design. There is no need to be present all the times at the construction site. Our engineers can keep you updated regularly.