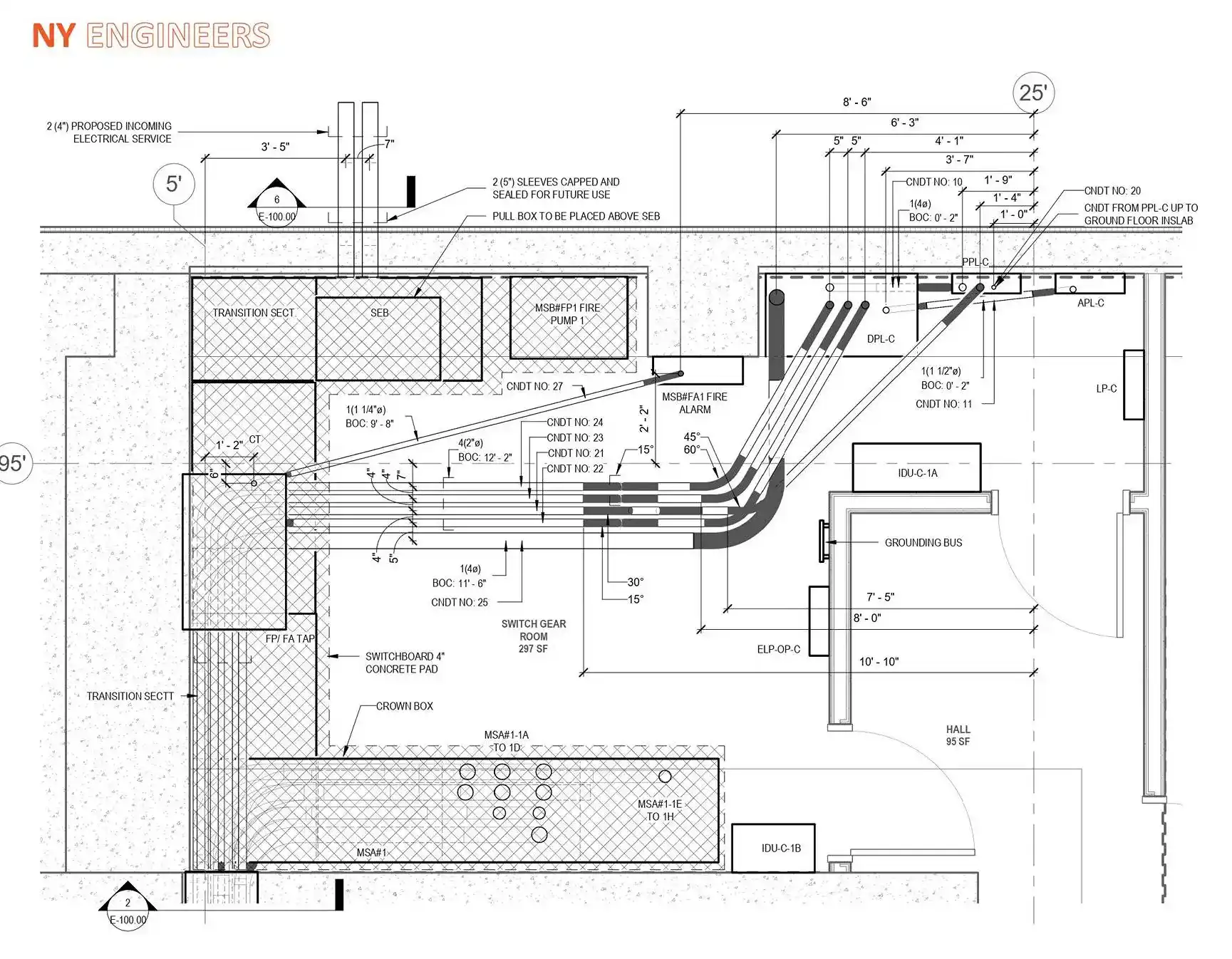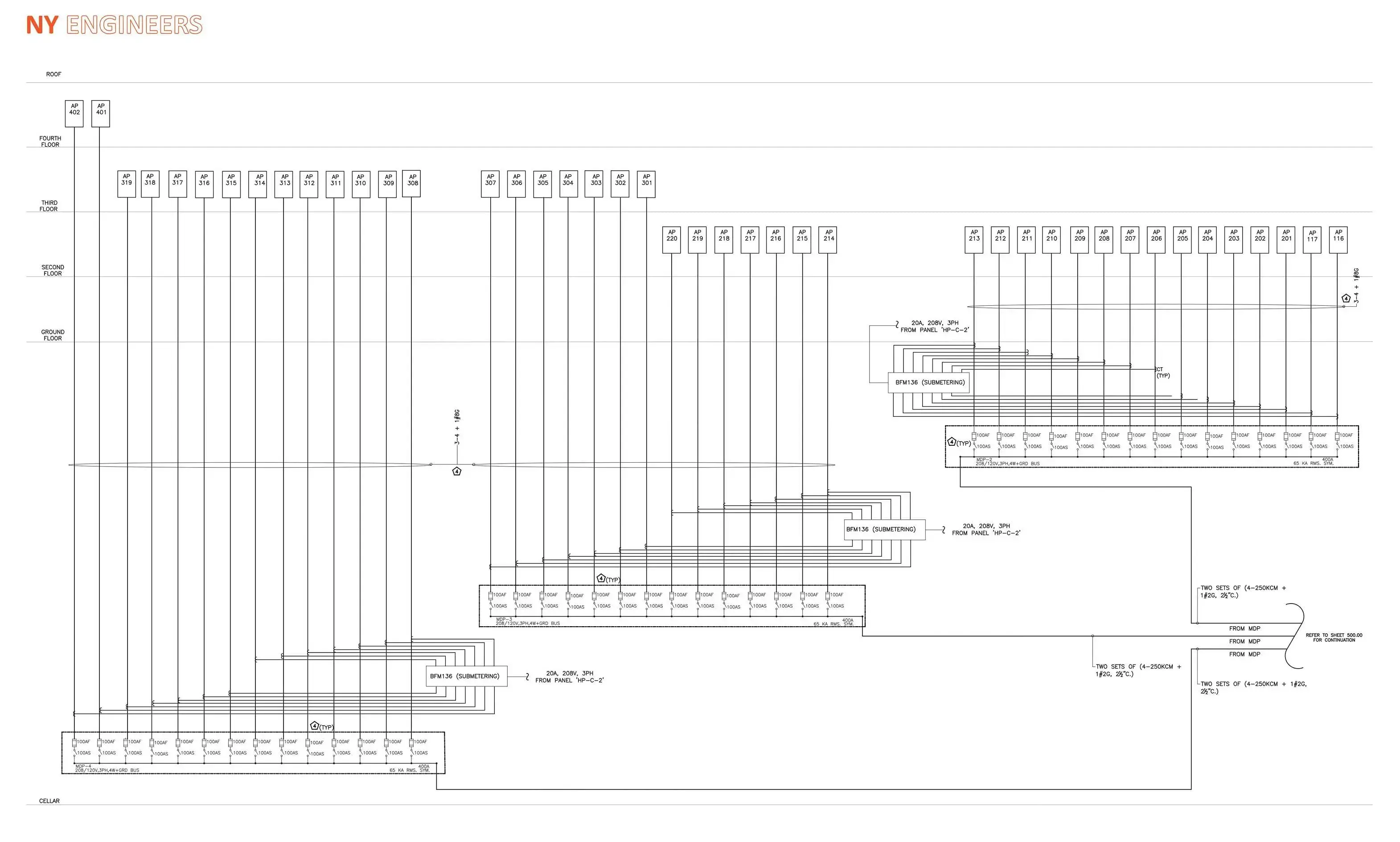
Electrical Design Services to improve the Building’s Safety
Code-compliant electrical designs to improve the building’s safety and energy efficiency
The Importance of Electrical Design for Your Building

At NY Engineers, we deliver high-performance electrical design services for commercial, residential, and mixed-use projects across the USA. Our solutions are engineered to enhance system reliability, improve energy efficiency, and seamlessly integrate with your overall building design—supporting safe operations and long-term performance from day one. We ensure coordination among trades, making sure HVAC and plumbing equipment get sufficient energy to improve the lifespan of the equipment and reduce the cost of the project.
With over 6,000 completed projects and engineering licenses in all 50 states, we specialize in safe, code-compliant, and energy-efficient electrical designs. Our team ensures proper wire sizing, accurate equipment selection, and full NEC compliance for faster permit approvals. All electrical drawings are delivered within 2 weeks, providing fast, dependable, and permit-ready solutions for new construction, renovations, and tenant fit-out projects nationwide.
Empowering Success with Proven Results
6000+
Projects completed
50
States licensed
90%
Customer retention
50%
Faster turnaround time
Electrical Design Services Tailored to All Stakeholders

For Architects:
Energy-efficient designs to save cost
- Coordinated electrical designs that eliminate system conflicts
- Energy-efficient electrical designs that reduce long-term operating costs
- Detailed drawings that streamline approvals and reduce project delays

For Contractors:
Installation-Ready Electrical Designs
- Precise electrical drawings and panel schedules for error-free installation
- Coordination-friendly layouts that prevent clashes with other trades
- Accurate load calculations that eliminate last-minute panel or breaker changes

For Homeowners:
Safe & Energy-Efficient Electrical Designs
- Energy-efficient systems that reduce utility bills
- Safe, code-compliant designs for peace of mind
- Design and reports that get DOB approval in one go
For Architects:
Energy-efficient designs to save cost
- Coordinated electrical designs that eliminate system conflicts
- Energy-efficient electrical designs that reduce long-term operating costs
- Detailed drawings that streamline approvals and reduce project delays

For Contractors:
Installation-Ready Electrical Designs
- Precise electrical drawings and panel schedules for error-free installation
- Coordination-friendly layouts that prevent clashes with other trades
- Accurate load calculations that eliminate last-minute panel or breaker changes

For Homeowners:
Safe & Energy-Efficient Electrical Designs
- Energy-efficient systems that reduce utility bills
- Safe, code-compliant designs for peace of mind
- Design and reports that get DOB approval in one go

Brands That Trust Us For Their MEP Engineering Solutions






















Want to Know More? Connect With Us.

Need Expert Advice?
Share your details and our expert, Keith, will get in touch with you within 24 hours.
Get in touch!
Delivering Projects Across All Sectors
Our Proven Project Delivery Process
Initial Consultation:
Our expert reaches you by email or call within 24 hours once you share your requirement.
Technical Discussion:
Our technical principal will connect with you (if requirements are to be discussed in detail).
Proposal and fee:
We share the proposal and fee based on your requirements. Once signed by you, project officially kicks off.
Project manager introduction:
Project manager is introduced, and team is involved in the design process.
Delivery:
Designs are verified by senior engineer and project manager before sharing with you on or before promised date.
Proven Results Backed by Client Experiences
Joel Berman | Berman Design
I am very satisfied with NY Engineer's work - you are easy to work with and internally coordinate the disciplines faster and in more detail than other engineers we have worked with. The lines of communication are clear and simple.
Chris Raba | Lean Dental Design
We’ve been working with NY Engineers for almost two years and continue to be impressed with their dependability and professionalism on all our projects. We are fortunate to have the NY Engineers team as part of our design team.
Dahlia Washington | Ionic Design
You guys have been great to work with. It was of course a learning curve at first understanding how things were done and time frames and so forth. There isn’t anything that stands out that I feel is a detriment so I’d give a 10.
Erik Liepins | Zelta Design
I just want to say thank you. Your team has been nothing short of amazing and I'm glad to have started working with you and NY Engineers.
Electrical Design Services Offered by NY Engineers
Restaurant
Residential
Retail
Office
Others
Services we provide:
- Modern Elevator System Design
- Electrical Load Letter
- Electrical Riser Diagrams
- Electrical Panel schedule
- Wire Sizing
- Emergency Lighting System Design
- Lighting COMCHECK
- Lighting Control Design
- Car Charging Station Design
- Voltage Drop Calculations
- Electric Sub-Metering Services
- Grounding- Earthing System Design
- Standby Generator Design
- Electrical Engineering Services
- Building Power Plan Design
- Emergency Generator Design
Services we provide:
- Modern Elevator System Design
- Electrical Load Letter
- Electrical Riser Diagrams
- Electrical Panel schedule
- Wire Sizing
- Photometric Analysis
- Emergency Lighting System Design
- Building Intercom System Design
- Low Voltage System Design
- Lighting COMCHECK
- Lighting Control Design
- Car Charging Station Design
- Voltage Drop Calculations
- Electric Sub-Metering Services
- Grounding- Earthing System Design
- Standby Generator Design
- Electrical Engineering Services
- Building Power Plan Design
- Emergency Generator Design
Services we provide:
- Modern Elevator System Design
- Electrical Load Letter
- Electrical Riser Diagrams
- Electrical Panel schedule
- Wire Sizing
- Photometric Analysis
- Emergency Lighting System Design
- Lighting COMCHECK
- Lighting Control Design
- Car Charging Station Design
- Voltage Drop Calculations
- Electric Sub-Metering Services
- Grounding- Earthing System Design
- Standby Generator Design
- Electrical Engineering Services
- Building Power Plan Design
- Emergency Generator Design
Services we provide:
- Modern Elevator System Design
- Electrical Load Letter
- Electrical Riser Diagrams
- Electrical Panel schedule
- Wire Sizing
- Emergency Lighting System Design
- Lighting COMCHECK
- Lighting Control Design
- Car Charging Station Design
- Voltage Drop Calculations
- Electric Sub-Metering Services
- Grounding- Earthing System Design
- Standby Generator Design
- Electrical Engineering Services
- Building Power Plan Design
- Emergency Generator Design
Services we provide:
Restaurant
Services we provide:
- Modern Elevator System Design
- Electrical Load Letter
- Electrical Riser Diagrams
- Electrical Panel schedule
- Wire Sizing
- Emergency Lighting System Design
- Lighting COMCHECK
- Lighting Control Design
- Car Charging Station Design
- Voltage Drop Calculations
- Electric Sub-Metering Services
- Grounding- Earthing System Design
- Standby Generator Design
- Electrical Engineering Services
- Building Power Plan Design
- Emergency Generator Design
Residential
Services we provide:
- Modern Elevator System Design
- Electrical Load Letter
- Electrical Riser Diagrams
- Electrical Panel schedule
- Wire Sizing
- Photometric Analysis
- Emergency Lighting System Design
- Building Intercom System Design
- Low Voltage System Design
- Lighting COMCHECK
- Lighting Control Design
- Car Charging Station Design
- Voltage Drop Calculations
- Electric Sub-Metering Services
- Grounding- Earthing System Design
- Standby Generator Design
- Electrical Engineering Services
- Building Power Plan Design
- Emergency Generator Design
Retail
Services we provide:
- Modern Elevator System Design
- Electrical Load Letter
- Electrical Riser Diagrams
- Electrical Panel schedule
- Wire Sizing
- Photometric Analysis
- Emergency Lighting System Design
- Lighting COMCHECK
- Lighting Control Design
- Car Charging Station Design
- Voltage Drop Calculations
- Electric Sub-Metering Services
- Grounding- Earthing System Design
- Standby Generator Design
- Electrical Engineering Services
- Building Power Plan Design
- Emergency Generator Design
Office
Services we provide:
- Modern Elevator System Design
- Electrical Load Letter
- Electrical Riser Diagrams
- Electrical Panel schedule
- Wire Sizing
- Emergency Lighting System Design
- Lighting COMCHECK
- Lighting Control Design
- Car Charging Station Design
- Voltage Drop Calculations
- Electric Sub-Metering Services
- Grounding- Earthing System Design
- Standby Generator Design
- Electrical Engineering Services
- Building Power Plan Design
- Emergency Generator Design
Others
Services we provide:
Important construction aspects like operation, safety & sustainability are highly dependent on MEP engineers & we have such an experienced engineering team at NY Engineers who can fulfill your design needs.
Contact the NY Engineers team with your requirements & we will share you a personalized proposal with fee and timeline! With immense experience in this MEP service industry we are equipped with an expert team available to help you with any mechanical, electrical, or plumbing needs.
Understanding Electrical Design Services and Its Importance

Electrical engineering design services involve planning, analyzing, and detailing a building’s complete electrical system to ensure safe, efficient, and code-compliant power distribution, lighting, and equipment performance. An experienced electrical design engineer ensures that every circuit, component, and connection is sized correctly, coordinated with other MEP systems, and fully compliant with NEC, NFPA, and local building codes.
In contrast, NY Engineers deliver high-performing electrical system designs that help reduce risks, boost system performance, and optimize energy use. It also supports future scalability and smooth permitting, helping owners, architects, and contractors avoid delays and unnecessary expenses.
Why Choose NY Engineers for Electrical Design Services?

At NY Engineers, we combine technical expertise, precision engineering, and innovative tools to deliver electrical designs that are safe, efficient, and fully compliant with U.S. building codes.
As a trusted electrical design company, we bring extensive experience across residential, commercial, industrial, and franchise projects. We are the trusted electrical design partner for architects, property owners, developers, and contractors nationwide.
Whether you’re working on new construction, a renovation, a system upgrade, or a tenant fit-out, we support you as a dedicated MEP consultant—providing electrical solutions that reduce risks, improve building performance, optimize energy use, and streamline the permitting and construction process.
Our team ensures that every design is accurate, coordinated, and engineered to deliver long-term reliability and value.
FAQs
Electrical system design is the planning and engineering of power, lighting, and distribution systems in a building to ensure safety, reliability, and code compliance. NY Engineers’ designs support all major building systems and optimize energy use.
Key considerations include load requirements, wiring layouts, voltage drop, panel schedules, switchgear, branch circuits, energy efficiency, and coordinating with lighting and building architecture.
We design according to NEC, local building codes, and industry standards such as IEC. All electrical drawings and calculations are reviewed, signed, and sealed by licensed professional electrical engineers (PEs).
To begin, we typically ask for architectural floor plans. With those, we analyze power needs, design layouts, and produce optimized electrical plans.
Load calculation estimates the total electrical demand (power required) for a building. At NY Engineers, accurate load estimation is used to create “load letters” required for permits, grid connection, and safe, appropriately sized power distribution.
Residential design focuses more on standard branch circuits, lighting, and panel sizing, while commercial systems require larger switchgear, three-phase power, more complex distribution, and higher capacity to support heavy-load equipment.
