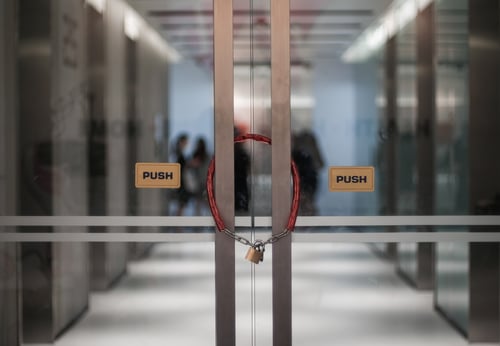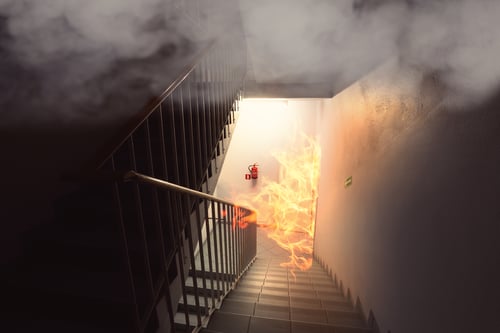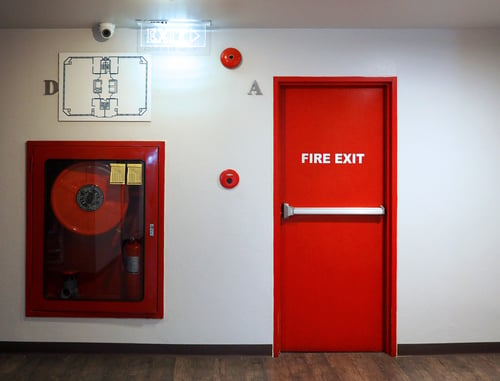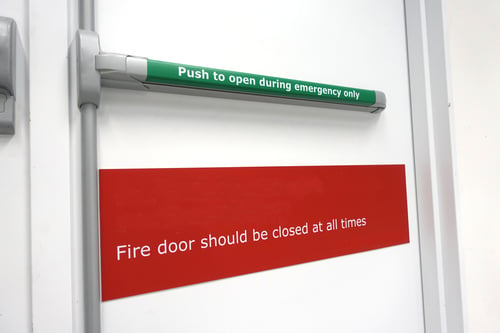Door Unlocking Design
Our door unlocking designs incorporate hardware that is approved by nationally recognized testing laboratories to safeguard you.
We specify door unlocking designs that unlock automatically if sprinklers or smoke detectors are activated. Only settle for the best.
There are multiple codes that must be complied with to ensure buildings have doors that unlock in a fire. We have you covered.

Can you imagine being stuck in a high-rise building that is on fire and you can’t get any of the doors unlocked to escape? Your worst nightmare!
This is why door unlocking designs are so important in buildings, and not only in high-rise buildings.
Sadly, people have been caught in burning buildings, with fatal results, for example in 1911 when the Triangle Shirtwaist Factory in New York caught alight – and on many occasions since. But the 1911 incident is a pivotal one because it resulted in the introduction of vital legislation designed to save lives.
Located on three upper floors (8-10) of the Asch Building (now known as the Brown Building) in Greenwich Village, the fire resulted in the death of 146 workers, mostly immigrants. Some victims fell or jumped from windows in an attempt to escape while others died from smoke inhalation or from burns. The tragedy was that doors and exits to stairwells in the building were locked, supposedly to reduce theft and prevent workers from taking unauthorized breaks. Additionally, there were no audible fire alarms.
This tragic event led to the establishment of the American Society of Safety Professionals (ASSP) that is now a global association for occupational safety and health (OSH) professionals whose mission is to prevent injuries, illness, and fatalities in the workplace. ASSP works closely with relevant American National Standards Institute (ANSI) committees and administrates technical advisory groups of the International Organization for Standardization (ISO) on fall protection, risk management, and OSH management systems. It also led to the development and creation of the National Fire Protection Association (NFPA) Life Safety Code, NFPA 101.
Today there are many more codes, regulations, and standards that apply to exit doors and locks, as well as means of egress (departure) in the event of a fire or any other major emergency. While these rules and regulations are all worded differently, the vital issues that must be taken into account when designing every element for escape from a fire, including door unlocking mechanisms, are virtually the same.

The Occupational Safety and Health Administration (OSHA) Occupational Safety and Health standards include a section on Exit Routes and Emergency Planning incorporating Design and construction requirements for exit routes.
This defines an exit route as “a continuous and unobstructed path of exit travel from any point within a workplace to a place of safety,” and states that there must be exit access and exit discharge as well as the exit itself that is generally separated from parts of the building to ensure there is a protected path to the exit discharge.
Exit routes are permanent and the exit from an exit route must be separated by fire-resistant materials to make it safe. A one-hour fire resistance rating is required if the exit connects three or fewer stories and a two-hour fire resistance rating if it connects more than four stories.
There must be an adequate number of exit routes in buildings, ideally with at least two in a workplace to allow the immediate evacuation of employees and any other occupants in an emergency. It stands to reason that exit routes should be located as far away from each other as possible so that if one route is blocked because of smoke or flames the second exit can be used.
In smaller buildings, where fewer people work, a single exit route may be permitted. Safety of employees is the primary deciding factor.
Limited exits (and therefore doorways) are allowed in an exit route and doors must have compliant fire doors that stay closed or close automatically if a fire alarm or employee alarm system is sounded in an emergency.
OSHA requires all fire doors, their frames, and their hardware to be approved by, or listed by, nationally recognized laboratories.
Generally, exit routes discharge to some sort of open space in a public area or street, or to a predefined refuge area. This area needs to be big enough to accommodate the likely number of people who would be evacuated if there was a fire. Sometimes, exit stairs continue from here, in which case the remaining route must also be uninterrupted.
Key to safety is the requirement in all codes and regulations that regulate exit doors, which is why they mandate that doors must remain UNLOCKED at all times. Employees need to be able to open exit doors at any time without using keys or any kind of tools, and without any special skills or knowledge. Also, doors may not be equipped with any form of alarm or device that might restrict the use of the exit route in an emergency if the alarm or device fails.
Panic or crash bars that lock from the outside only are allowed on exit discharge doors so that firefighters can access through them.
Like the areas they discharge to, exit routes must have the capacity to cater for the number of people likely to use them. The NFPA Fire Code, NFPA 1, has a detailed table that covers the occupant load factor for the full range of buildings.
The OSHA standard requires ceilings to be at least 7 feet 6 inches high and at least 2 feet 4 inches wide. If there is only one exit route, it must be at least as wide of the exit access point. Again, NFPA 1 has detailed measurement specifications.

Fire door assemblies, all of which need to be labeled and maintained to ensure the label remains legible, comprise any combination of a fire door, frame, the hardware and other accessories that together provide a certain degree of fire protection to the opening.
NFPA 1 requires that fire doors and other “opening protective” must be taken care of and properly maintained. For instance:
It is also important that all doors, including those that swing and those that slide, should be visually inspected on a regular basis. Movable parts, including release devices and fusible links in chains or cabling, should never be painted or coated with a material or covering that could interfere with the operation of the assembly.
It is especially important that closing devices work properly. Automatic-closing and door unlocking devices should be reset in accordance with the manufacturer’s instructions. Rolling steel fire doors present their own challenges and they should be drop-tested twice. The first test checks for proper operation of the door and for full closure. The second test verifies that automatic-closing devices have been correctly reset.
Opening protective-type doors in smoke barriers are expected to close the opening leaving the very minimum clearance needed for the door to operate properly. Louvers and grills are not permitted in these doors. Latching hardware is required on these types of doors and they need to be designed so that they are self- or automatic-closing.
Self-closing devices may be fitted to doors, particularly a door leaf that is required to be kept closed and never secured in the open position. There are several criteria that regulate self-closing doors:
In 2018, the City of New York updated some of its fire requirements for R-1 and R-2 residential buildings, and by July 31, 2021, all doors leading to corridors or interior stairways will have to be self-closing.
All buildings are expected to be designed with a means of egress that provides occupants with a continuous, unobstructed path they can travel from anywhere in the building to a “public way” that has an exit they can access and leave through. If there isn’t a properly conforming means of egress, there must be a means of escape that provides an alternative way out of the building in the event of a fire or another type of emergency. Essentially, this meets the requirement of an OSHA-defined exit route.
Various codes and regulations cover “means of egress” in buildings including the NFPA Fire Code and its Life Safety Code, NFPA 101, as well as city fire codes including the NYC Fire Code and the NYC Building Code that requires means of egress to be maintained in accordance with the NYC Fire Code.
Chapter 14 of NFPA 1 discusses various means of egress in detail, including:
The Fire Code also specifies that egress door assemblies from individual living units and the guest room in residential buildings may be provided with devices, including those that have automatic latching devices, that need no more than one additional releasing operation. This device must though be able to be operated from the inside of the building without a key or any other tool.

When doors have to be locked for safety purposes, for example in psychiatric wards or in police stations and correctional facilities, it is essential that locks can be opened quickly if there is an emergency. In this situation, supervisory personnel must be on duty 24/7. In other circumstances, life safety features include automatic unlocking of doors when automatic sprinklers and smoke detection systems are activated.
In situations where exterior door assemblies are permitted to have key-operated locks, doors must remain unlocked when the building is occupied. Additionally, the locking device used must show clearly that the door is locked (when it is) and, if there is anyone inside the building, a key must be immediately available to that person.
Doors may be equipped with approved electrical devices that unlock the door as long as certain conditions are met. Apart from the fact that the hardware must be affixed to the door leaf (which is technically a door without hinges):
The NFPA Fire Code also addresses several special locking arrangements that all require additional life safety features. All these enable engineers to create satisfactory door unlocking designs.
Whether you need key-operated locks and special locking arrangements, it is essential that the door unlocking designs of all fire doors in your building is compliant. Nearby Engineers New York Engineers will ensure that they are. Schedule a consultation today so that we can discuss your needs.