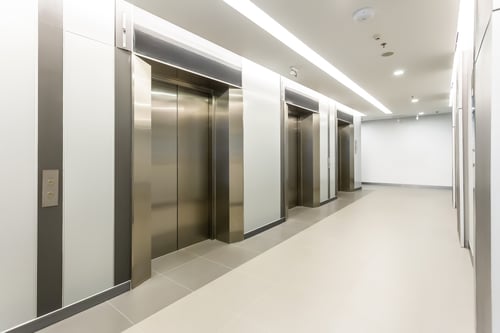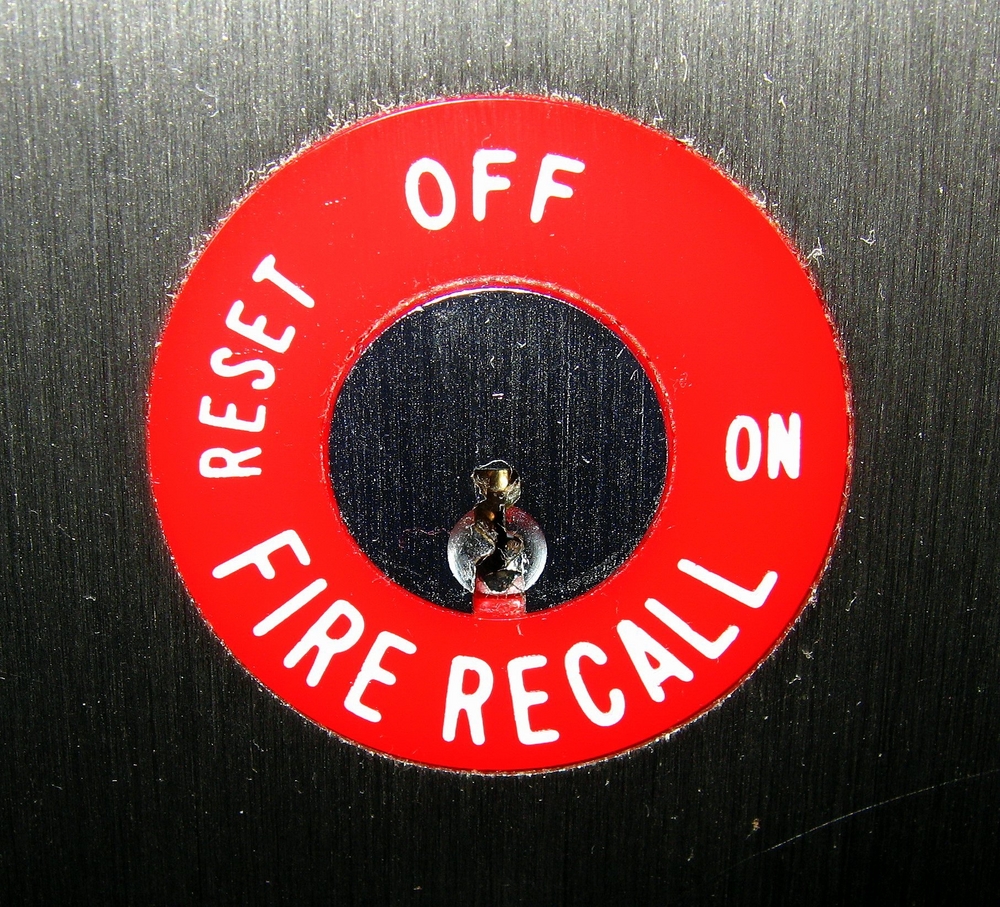Elevator Recall Design
Our highly effective elevator recall design interfaces fire alarm systems with elevator controls for elevator shutdown and recall.
We ensure that elevators are ready for recall in the event of a fire, in terms of the strict requirements of all the relevant codes.
Our solutions ensure that elevator recall design works seamlessly with other systems relating to fire alarm systems and sprinklers.

In New York, all elevators and elevator-type devices including moving walks, dumbwaiters, chair, man, and wheelchair lifts are regulated by the NYC Department of Buildings. Similarly, departments of buildings in other U.S. cities also regulate elevator systems.
The NYC Building Code, Chapter 30 Elevator and Conveying Systems establishes the minimum safety requirements for elevator systems and governs their design, construction, and installation, as well as inspections, tests, and operation. In addition to the other devices mentioned above, the Building Code covers industrial lifts and loading ramps, power-operated scaffolds, special hoisting and conveying equipment, mechanical parking equipment, and console or stage lifts used for entertainment or presentations.
Buildings that are five stories or higher must have at least one elevator that is accessible to all the floors in the building. Additionally, the elevator must be able to accommodate a stretcher that measures 84 x 24 inches with at least 5-inch radius corners. Standby power is also required for emergencies.
The structural integrity of elevator hoistway enclosures for high-rise buildings is also covered in the Building Code, but in another section that is based on the use and occupancy of buildings. Additionally, hoists used to convey materials and personnel for construction operations are subject to the chapter that covers safeguards during construction or demolition.
When designing elevators and elevator systems, engineers, including those of us at Nearby EngineersNew York Engineers , are bound by the Building Code. In addition, our designs must conform to a number of American Society of Mechanical Engineers’ (ASME) standards that are referenced in the Code. One of these is ASME A17.1-2016 Safety Code for Elevators and Escalators that includes the requirements for elevators, escalators, dumbwaiters, moving walks, material lifts, and dumbwaiters with automatic transfer devices (see below).
Elevators are recalled to a specified floor or landing in the event of a fire or activation of a fire alarm and removed from normal service while firefighters are busy. Elevator recall may be automatic or manual.

Sections of Chapter 30 in the Building Code that relate to fire and/or elevator recall include:
In both instances, these provisions must be in accordance with ASME A17.1 together with certain modifications that relate to industry standards for elevators and conveying systems. These are also specified in the Building Code.
The requirements for readiness relate to use of elevators for the fire department in the event of a fire. What this means is that if a fire breaks out or a fire alarm is activated, elevators must be available for recall so that they are immediately available for the use of firefighters.
Specified buildings must have a certain number of elevators available for the fire department. These are defined in terms of occupancies and include:
Of course, the number of elevators found in any of these buildings will depend on the design of the building including the number of floors, the height of each floor, the usable area of each floor, and the number of people who will be served by the elevators.
When a floor is serviced by a maximum of three elevators, each car must be kept available for the sole use of fire personnel in the event of a fire.
If there are more than three elevator cars, at least three of these must be kept available for the sole use of fire personnel. Additionally, these cars must include at least two that service all the floors in the building and at least one in a different bank of cars that services that floor. Each of these cars must have a total rated load capacity of at least 6,000 pounds or 2,722 kg.
Buildings higher than five stories that do not fall into the occupancies mentioned above must have at least one elevator car that is kept available for the Fire Department’s sole use. So, if the building only has one (which is the minimum) elevator, this must be available to firefighters. The elevator or elevators must be kept available during all hours of the day and night, every day of the week, including Saturdays and Sundays, and holidays.
While the recall function will be part of the elevator system design, the Building Code also requires that a competent person should be available at all times to operate the elevator. Attendants are not, however, required if the building has occupied floors of 150 feet or less measured from the lowest level of the Fire Department’s vehicle access provided the elevators have continuous or automatic pressure operation with keyed switches that meet the requirements of ASME A17.1 and the modifications mentioned above.
All automatically operated elevators and all elevators in the building types listed in terms of occupancies above must have manual operation capability.
ASME A17.1, theSafety Code for Elevators & Escalators is an important American standard that was first published in 1921. Since then, more than 20 editions have been published, each catering to new needs and developing technologies.
A rule requiring firefighters’ recall was first introduced into the code in 1973. It applied to all “automatic non-designated attendant elevators” that went 25 feet above or below the designated level that was usually the ground floor where firefighters entered the building to evaluate the situation. The recall requirement was automatic or manual:
In the 1981 edition of the Safety Code, recall to an “alternate” level, rather than the designated floor, was introduced. While this required a smoke detector in the main lobby of the building to cause the recall, another requirement was for smoke detectors in the machine room to recall elevators to the designated floor.
In the 1984 edition, a new requirement was introduced stating that only the elevator lobby and elevator machine room smoke detectors could be used to automatically recall elevators.
Another of the problems in these early days was that there were no specific installation requirements for smoke detectors other than a chapter in a National Fire Protection Association (NFPA) publication, Automatic Fire Detectors.
Apart from smoke detector systems being unreliable, different configurations were installed using different methods of wiring. There was also little coordination between electrical contractors and elevator contractors, which didn’t help.
Because automatic elevator recall was so unreliable, many building owners simply disconnected the recall function.
Since 1993, ASME and the NFPA have coordinated their efforts regarding codes in an endeavor to ensure that they interfaced requirements for both elevator and fire alarm systems.
Over the years, firefighters’ emergency operations for elevators has changed and improved. These are now contained in a section of the Safety Code that deals with emergency operation and signaling devices that covers:
The National Fire Alarm and Signaling Code,NFPA 72-2019,is a lengthy handbook that specifies the “application, installation, location, performance, inspection, testing, and maintenance of fire alarm systems” as well as emergency and fire warning equipment and their components. It has been adopted by federal, state, and local authorities throughout the U.S. as a standard required for the enforcement of fire code regulations, usually with amendments to suit a particular state or city.
A supplement to the Fire Alarm Code explains how fire alarm systems interface with elevator controls. This interfacing is vital to ensure that both are fully coordinated for maximum efficacy. It is also vital to maintain safety by minimizing the possibility of people getting trapped in elevator cars and possibly ending up on the floor where the fire is.
The Code also discusses firefighters’ recall, which was first included in NFPA 72A, Installation, Maintenance and Use of Local Protective Signaling Systems in a section titled Elevator Recall for Firefighters’ Service that, like the Safety Code for Elevators & Escalators, required smoke detectors used to initiate firefighters’ recall to be located in elevator lobbies and machine rooms. The belief was that as long as elevators weren’t in danger from fire – which was determined by the smoke detectors – they could continue to operate and be used by occupants of the building.
Elevator recall design at that time required the smoke detector in the designated lobby to actuate the first circuit and the smoke detectors in other lobbies and the machine room to actuate the second circuit. The two circuits were designed to differentiate signals coming from the different areas of the building to help detect where the fire was.
NFPA 72 has changed a lot over the decades, with regular revisions every three years.
There have been substantial, ongoing changes that relate to smoke detection and smoke alarms, which is clearly vital for elevator recall design.
There have also been changes and additions that relate to circuit and pathway performance designations, general wiring requirements, emergency communication systems, and emergency recall operations.
Emergency recall operations are detailed in Chapter 21, Emergency Control Function Interfaces, and, amongst other things, require all the fire alarm initiating devices used to initiate elevator Phase I emergency recall operations to be connected to required building fire alarm system.
Nearby Engineers New York Engineers has considerable experience in elevator recall design and our team of professionals constantly updates their knowledge to ensure designs are compliant and technologically advanced.