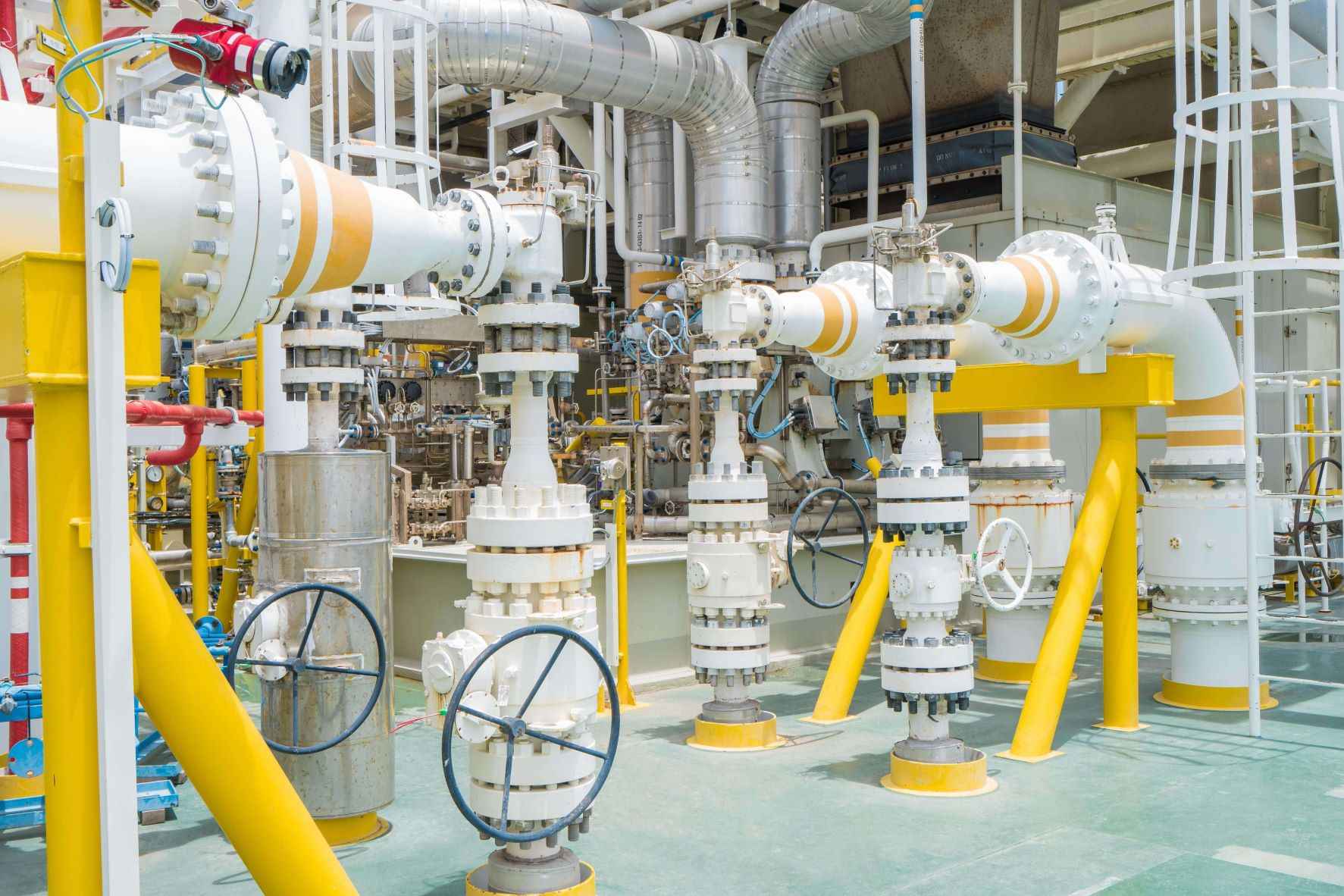Vent Piping
It is common knowledge that a toilet requires water in order to function, but many people do not realize that the system also requires another element: air. Without air in the system, water and sewage would have no way of moving to and from your home. This is what makes the plumbing vent system so important, and it is used for all water fixtures in your home or office building.
Vent Systems
One of the main parts of the plumbing system is the plumbing vent--also known as a vent stack. The plumbing vent helps to regulate the air pressure in your plumbing system. Drain pipes work to physically remove water and sewage from your home or building, and plumbing vents remove the gas and odor of that water and sewage while the plumbing vent pipes supply fresh air into the plumbing system and help the water flow smoothly through the drain pipes.
Although the plumbing vents aid in water drainage, no water actually runs through them--they essentially just carry air into the drainage system. Structurally, the plumbing vent is a vertical pipe that runs through the roof of your home or building and is attached to a drain line. It is also the pipe that leads to the main roof vent. The plumbing vent pipes are located on the roof, away from windows and air conditioning units, so that the fumes can easily dissipate.
Drain vs Vent Systems
Although the drain and vent systems complete two different functions, they both work simultaneously to create one plumbing system. The drainage pipe carries water to the structure and sewage away from the structure. The vent pipe helps to provide the drain system with the movement to carry and remove water and waste.
Without the vent system, the drainage system would not be able to effectively transport water and sewage to and from your structure. The air suction that takes the water or sewage away each time that you flush a toilet or
Planning for Vent Piping in Commercial Projects
As it has been established, every plumbing system within a built structure requires vent piping to ensure the gases are properly dispersed outside of the building into the air. Your MEP (Mechanical, electrical, plumbing) engineer will work with your architect to allow for the space needed for the vent piping as well as identify where in the building it will be located. This falls under the MEP engineer’s purview to be able to definitely say where it can and cannot be located, how much space is needed for the stack itself, and the space needed around it.
When in the design process, every component of the mechanical, electrical, and plumbing systems must be planned out and mapped out to ensure nothing interacts with each other or conflicts with each other. Your MEP engineer will utilize the tools they have available to design a system that works for your project.
Commercial projects are infinitely more complex than residential projects and require plans, permits, and more from the municipalities you are intending to build in. Hiring and retaining qualified engineers will help you successfully navigate your project and achieve successful completion.
When Vent Systems Aren't Working

Without vent pipes, wastewater flowing down your drain would cause your
When a plumbing vent pipe or vent stack is blocked due to an obstruction, negative pressure builds up in drainage pipes and water flow is interrupted. Even though you may have success clearing a clogged drain on your own, stoppages will continue to occur if a blocked vent is the culprit. Ongoing stoppages and slow-flowing drains can lead to sediment forming inside the drain pipes, which can further damage your plumbing system and may result in hefty pipe repair or replacement costs down the road.
If you can't clear a slow-flowing drain with a plunger, auger, or drain cleaner, then the vent blockage may be severe. If the plumbing air vent becomes completely blocked, a vacuum will form and you will no longer hear gurgling. There is a distinct possibility that you will also smell sewer gases in the rooms where the affected fixtures are located. Once the issue has escalated to this level, this is now a problem that requires immediate attention from a plumbing professional.
Conclusion
Including the vent piping in your design early on will be very important to the project success. Understanding how they work, how they fit into the overall system and how they serve the occupants of the building will make all the difference in keeping future plumbing problems at bay. Be sure to take into consideration where the building is located in relationship to the main water supply and the topography of the land surrounding both points.





