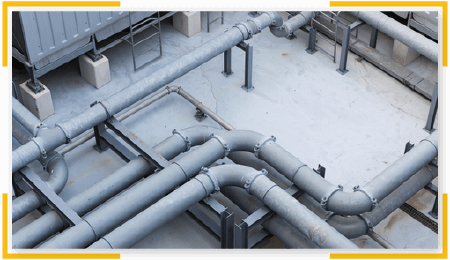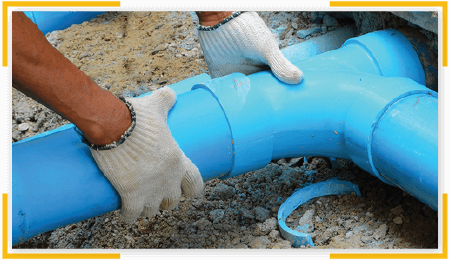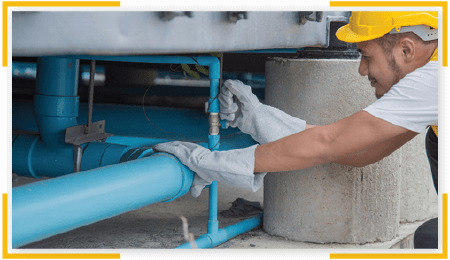
Sewer Service (SC1)
How It Works?

Step 1
You share plumbing and architectural plans

Step 2
Our engineers will work on the information you shared

Step 3
We prepare and submit your sewer filing application
Get In Touch
Need help or additional information?
Give us a call on
(786) 788-0295
Get in touch - 212-575-5300
Sewer Service (SC1)
- Fastest turnaround of 2 weeks
- Filing as per NYC DOB guidelines
- Propose a sustainable sewer plan
- Plans designed to Separate Water Service & Building Sewer
- Flat pricing for approval, no hidden charges
Sewer Service (SC1)
Reliable Utility Filings
We are experts at preparing and submitting sewer filing applications. Our turnaround time from hired to approval is the fastest in the industry.
Sustainable Sewer Plans
Our sewer system plans for new buildings include blue roof detention and detention tanks to ensure they comply with the DEP requirements for rainwater.
Flat Price for Approval
There are no surprises when it comes to cost. We offer a flat price for sewer service approval from the DEP so you can be sure your budget is not affected.
Water & Sewer Infrastructure

The water and sewer network of any city is fundamental to the health and safety of citizens as well as their quality of life and the operation of the city and the environment that surrounds it. The Cities of New York and Chicago are no exception.
The sewer system under the streets and buildings of NYC collects stormwater from buildings as well as sewage. The sewers in this system are connected to larger trunk sewers that are connected to even larger interceptor sewer that carries wastewater from smaller pipes to the City’s 14 water waste treatment plants (WWTP).
About half of NYC’s land area has a combined sewer system that conveys sanitary sewage and industrial wastewater as well as stormwater. There are no problems when the weather is dry and the combined sewers operate successfully as sanitary sewers, conveying this waste material to the WWTPs. But in wet weather, there is a danger that large volumes of rainwater runoff may enter the system. Since the WWTPs were designed to handle only about double the dry-weather flow, engineers have designed regulators that are built into the combined sewers, and which act as relief valves. This avoids flooding the WWTPs. But what happens during storms is that when the combined sewage-rainwater flow reaches the regulators, the excess water is directed into the nearest waterway, the Hudson River for example. This untreated overflow is known as combined sewer overflow (CSO).
CSO is a major concern. In addition to untreated sewage, it contains street garbage and other pollutants like oil and gasoline, as well as pollutants from various industrial facilities. As a result, NYC is doing all it can to upgrade and improve its water and sewer infrastructure and comply with the Federal Clean Water Act that sets CSO standards.
Of course, most of the other 50% of NYC’s land area, including parts of Staten Island and Queens, are served by separate stormwater drains and sewers. These convey sanitary sewage to the WWTPs and untreated stormwater through separate sewers to the nearest waterways.
But there are also parts of Queens, Brooklyn, and south-western Staten Island that don’t yet have access to the City’s sanitary sewer system. In these areas, there are septic systems with underground tanks.
Like NYC, Chicago has CSOs. Their solution is the Tunnel and Reservoir System Plan (TARP) that holds stormwater in reservoirs until the City’s wastewater treatment plants have the capacity to treat it. This effectively prevents raw sewage being discharged into the Chicago River – which is what used to happen.
Connecting to the NYC Sewer System

When it comes to connecting to NYC’s sewers, certification is required from the Department of Environmental Protection (DEP) that manages the City’s water supply as part of the building permit process. This is where professional engineers like us come in.
Before a building permit can be issued the DEP has to certify that there is sewer availability for the house or site. There must also be sufficient capacity in downstream sewers to accommodate the discharge. If there isn’t sufficient capacity either in the sewer that fronts the property and/or the downstream sewers, sewer extensions or infrastructure improvements may be required. On-site retention and/or detention systems may also be needed to improve sanitary and stormwater flow before a sewer connection is approved.
We handle sewer availability certification and all our design work is 100% compliant with the NYC Environmental Protection Sewer Design Standards. We also coordinate with the DEP’s Bureau of Environmental Planning and Analysis (BEPA) to ascertain as soon as possible what the available capacity is and whether there are any possible improvement needs.
Sometimes, the construction of new sewers and other improvements to the water and sewer infrastructure requires an amendment to the City’s existing drainage plan. This issue is considerably more complicated, lengthy, and inevitably more costly than a standard new sewer service application.
Amended drainage plans (ADPs) indicate the design and construction of new sewers and show new pipes are aligned with the existing system. They must be drawn up in terms of zoning designations and topography, as well as the existing sewer system capacity and current drainage. It is the responsibility of the DEP to review the ADP and decide whether to approve or deny the application.
Septic systems must be approved by the NYC Department of Buildings (DOB) and the New York State Department of Health (NYSDOH). If a septic system is at a commercial or industrial site, or it processes more than 1,000 gallons of wastewater each day, a State Pollutant Discharge Elimination System (SPDES) permit is required from the NYS Department of Environmental Conservation (DEC).
Nearby Engineers New York Engineers is available to design ADPs for developers and will coordinate all the necessary filings and permits for sewers and septic tanks.
Sanitary Drainage
The drainage systems within private and public buildings are designed and constructed to convey sewage, various types of liquid waste, and rainwater away from the building to a place where it can be safely disposed of.
A drainage system doesn’t include the mains of public sewer systems owned by various departments of buildings, or any sort (public or private) of disposal plants or sewage treatment works.
There are specific types of drainage systems:
- Gravity drainage systems that drain into the building sewer by gravity.
- Storm drainage systems that carry potable clear water waste, stormwater, or groundwater.
- Sanitary drainage systems that only carry sewage or similar matter.
For obvious health and safety reasons, there is strict legislation that governs sanitary drainage including various local codes.
The Plumbing Code of New York State, which is based on the International Plumbing Code (PIC), and the New York City Plumbing Code are similar but not worded exactly the same way.
The NYC Plumbing Code specifies that all buildings with drainage piping must be connected to a sanitary or combined public sewer where this is feasible. If multiple buildings are located on one property, it is acceptable for them to be connected to a common building sewer that is connected to the public sewer. Feasibility is determined in accordance with the standards set by the DEP.
If neither of these options is available, a private sewer or disposal system must be provided in accordance with the specifications for construction documents in the Code that provide:
- Certification from the DEP that public sanitary or combined sewer connections are either not available or not feasible.
- A proposal for the design and construction of a private system that will dispose of sewage on site in accordance with the Code, and subject to the approval of the DEP.
Sometimes the latter option is a temporary solution and public sewers are later made available by the City. When this happens, the property owner has six months to connect to the public sewer and must then literally abandon the private disposal system. It is important to remember that all abandoned building sewers need plug permits from the DEP and that they must be sealed securely as close to the curb as possible.
Acceptable Materials
The NYC Plumbing Code specifies what materials may be used for above-ground drainage and vent pipes, underground building sanitary drainage and vent pipes, and building sewer pipes, as well as pipe fittings for installation of sanitary drainage systems for residential buildings up to five stories in height.
Each of the materials specified must conform with certain technical standards set by:
- ASME – The American Society of Mechanical Engineers
- ASTM – ASTM International, originally known as the American Society for Testing and Materials
- AWWA – The American Water Works Association
- CAN/CSA – The CSA Group, previously known as the Canadian Standards Association
- CISPI – The Cast Iron Soil Pipe Institute
Materials allowed for building sewer pipe are:
- Cast iron pipe
- Concrete pipe
- Copper or copper alloy tubing (Type K or L)
- Ductile iron
- Non-asbestos fiber cement pipe
- Polyvinyl chloride (PVC) plastic pipe of several very specific types
- Stainless steel drainage systems (Types 304 and 316L)
- Vitrified clay pipe
Separation of Water Service & Building Sewer
Building sewers and water service pipes must be separated by five feet (1,524 m) of compacted or undisturbed earth. If a building sewer is installed closer to the water supply system, the pipe must conform to one of the standards required for:
- Cast-iron pipe
- Copper or copper alloy tubing
- Ductile iron
If a building sewer or drain is installed on ground that is filled or might be unstable, the pipe must conform with one of the standards required for those listed above as well as non-asbestos fiber cement pipe or concrete pipe.
If separate sanitary drainage and storm drainage systems are installed within the same property, they can legally be laid side-by-side in one trench.
Applications for a New Sewer Service

It is the responsibility of NYC’s DEP to provide all residents with water that is clean and safe and to manage and dispose of wastewater. The DEP also has the task of maintaining the water supply and water delivery systems, as well as the sewer system and wastewater treatment plants. Additionally, the Department controls connections to the City’s water and sewer systems.
When it comes to new sewer services, the DEP and utility companies require NYS licensed professional engineers or NYS registered architects to prepare and file for all new utility services including a new sewer service and site or house connection.
All proposed connections must comply with the most recent DEP rules and regulations including current sewer design standards. The design of the sewage system must be shown in plan and section together with the proposed installation plan for blue roof detention or detention tanks if these are required.
The NYC DEP has detailed proposal forms for both site connections and house connections. The house connection proposal application is for one, two, and three family homes with individual connections to existing sewers that front the property and do not have any “common” drainage facilities. It does not apply to commercial premises. The site connection form is for all other developments. The application and plans must be submitted together with all the necessary supporting documents including calculations, consents, boring logs, and so on.
All submissions are made by us to the Bureau of Water and Sewer Operations of the DEP.
Charges and Bills
The DEP is responsible for reading water meters and both charging and collecting all fees that are related to water and sewer usage in NYC and its surrounding communities. However, water and sewer rates are set by the NYC Water Board. Payments are made to the Water Board and they may be paid in person, posted, paid by phone or via a portable device, or they may be paid online.
Most of the smaller (under five family) buildings are billed on metered usage of water that is added to the sewer charge on bills that are generated once every three months.
Larger residential properties with four or more dwelling units are often enrolled in the multi-family conservation program (MCP) that charges a flat annual amount for water and sewage. These charges are based on frontage rates determined by the size of the front width of the building and include the first story, one bathtub or shower, and a dwelling unit. These rates also apply to corner-lot buildings. There is also a rear building fee based on each 25-foot front or a fraction of this plus an additional fee for each additional story.
Additionally, there are extra dwelling unit rates as well as a boarder, lodger, or roomer rate, and various fixtures charges and other miscellaneous rates, some of which relate to specific business operations including hospitals, laundries, florists, and dentists.
Since 1985, all new commercial and industrial properties in NYC have been metered and bills are based on metered consumption.



