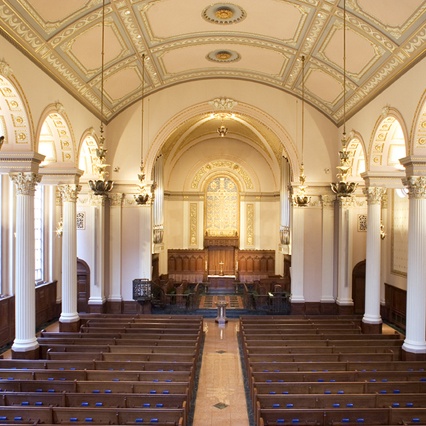BRICK PRESBYTERIAN CHURCH

PROJECT INFORMATION
The Brick Presbyterian Church is a striking piece of New York architecture that has a long-standing role in American History, spanning over two centuries. Since first opening its doors to parishioners in 1767, the church has been in continuous operation with the only exception being several years during the American Revolutionary War. During this time, the church was commandeered by British forces and used as both a hospital and a brig. Since then, the church has undergone a number of changes, including two relocations, mostly to follow the general direction of the church’s attendees. The Brick Church’s current home consists of four main buildings (the sanctuary, chapel, and the old and new parish houses) and has incorporated elements of the earlier buildings, such as the weather vane and clock bell.
HOW WE HELPED
NY Engineers provided professional mechanical engineering services to the church in an effort to preserve its contribution to New York City history.
- Location
- 69 East 92nd Street
New York, NY 10128 - Budget
- $4M
- Area
- 30,000 ft2
Related Projects
The story of Bethel Gospel Assembly is one that began with humble beginnings, starting with two young black girls that were denied membership into a New York City church in 1916.
Operating from 1892 until 1954, Ellis Island was the nation’s busiest immigrant inspection station, processing an estimated 12 million people during its 62 years of service, and today nearly one third of Americans can trace their ancestry back to the island.
Located in Hell’s Kitchen, The Actors Temple is a synagogue founded in 1917 that became the synagogue of choice for the entertainment industry.




