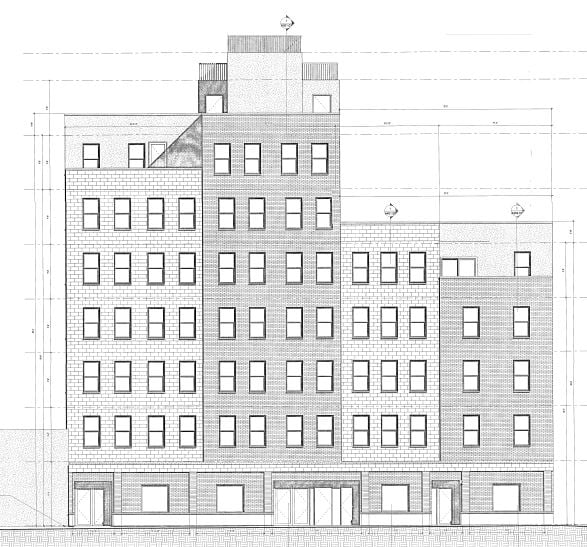951 MADISON STREET, BUSHWICK
 PROJECT INFORMATION
PROJECT INFORMATION
951 Madison Street is a Building located in the Bushwick neighborhood in Brooklyn, NY.
HOW WE HELPED 951 MADISON STREET, BUSHWICK
NY Engineers provided professional MEP/FP engineering consultation services for the project. The project consists of MEP/FP design work for the 7-floor plus cellar, approximately 40,000 ft2 building. Drawings for the building have been filed and approved by the DOB and DOH for medical tenant space. The first floor and shell of the rest of the building are built. The floor plan and MEP system have changed and need to be coordinated and refiled with the DOB. Existing drawings were reused where possible, which is minimal. Floors 2 through were all-new design.
- Location
- 951 Madison Street,
Bushwick , NY - Client
- Broadway Buwhsick Builders Corp, GP
- Budget
- $ 50000
- Area
- 40000 ft2
Get Pricing On a New MEP Design Proposal in Fewer than 24 Hours
Related Projects
Jones Lang LaSalle Americas, Inc. is a financial and professional services firm that specializes in real estate services and investment management, with over 40,000 employees in 1,000 locations across 70 countries.
Since 2005, Hunter Roberts’ professionals have provided construction services for over 1000 projects valued at over $7.5 billion.
Richline Group, Inc., a wholly-owned subsidiary of Berkshire Hathaway Inc. since 2007, is the USA’s foremost, financially-strong Jewelry Manufacturer, Distributor and Marketer.


