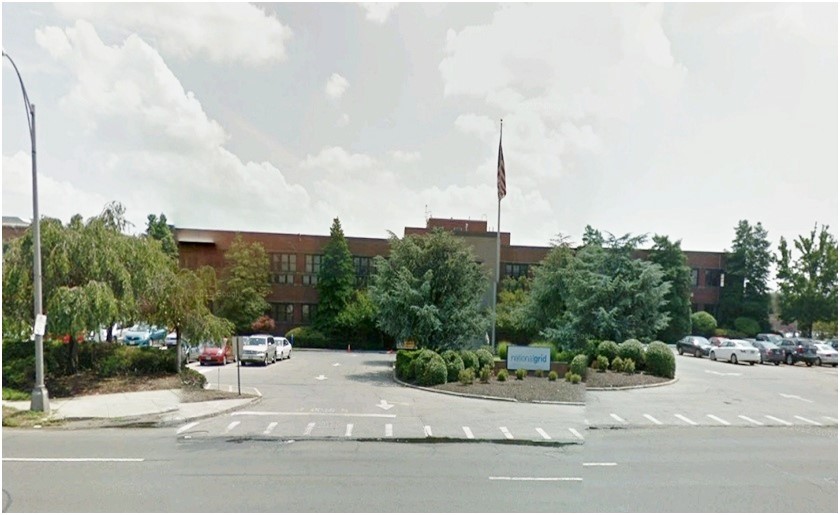NATIONAL GRID

Project Information
Complete upgrade of the mechanical room supporting National Grid’s 50,000 ft2 Main Office Building was completed. 4 air handlers of approximately 30,000 cfm each were replaced, 4 modular chillers were replaced, chilled water and condenser water pumps were replaced and re-piped. A heat exchanger was added to the system to separate the existing geothermal well water from the building’s condenser water to solve the existing issue of broken and blocked condenser water coils. The motor control center was upgraded, and HVAC controls were upgraded from pneumatic to electronic.
How We Helped NATIONAL GRID
The project was designed to be completed in 4 phases over several years to continue full office operation during construction and meet the client’s budgetary goals. Principals of NY Engineers performed this project while at previous firms including Joseph R. Loring and Associates and HKA.
- Location
- Hicksville, NY
- Budget
- $3M
- Client
- National Grid
- Area
- 2,000 ft2
Related Projects
We provides global institutional clients with portfolio exposure to private equity and private debt investments through strategically tailored investment programs utilizing primary investment research, portfolio modeling, and three decades of private equity experience.
Richline Group, Inc., a wholly-owned subsidiary of Berkshire Hathaway Inc. since 2007, is the USA’s foremost, financially-strong Jewelry Manufacturer, Distributor and Marketer. Richline Group is the corporate platform providing financial
Jones Lang LaSalle Americas, Inc. is a financial and professional services firm that specializes in real estate services and investment management, with over 40,000 employees in 1,000 locations across 70 countries.


