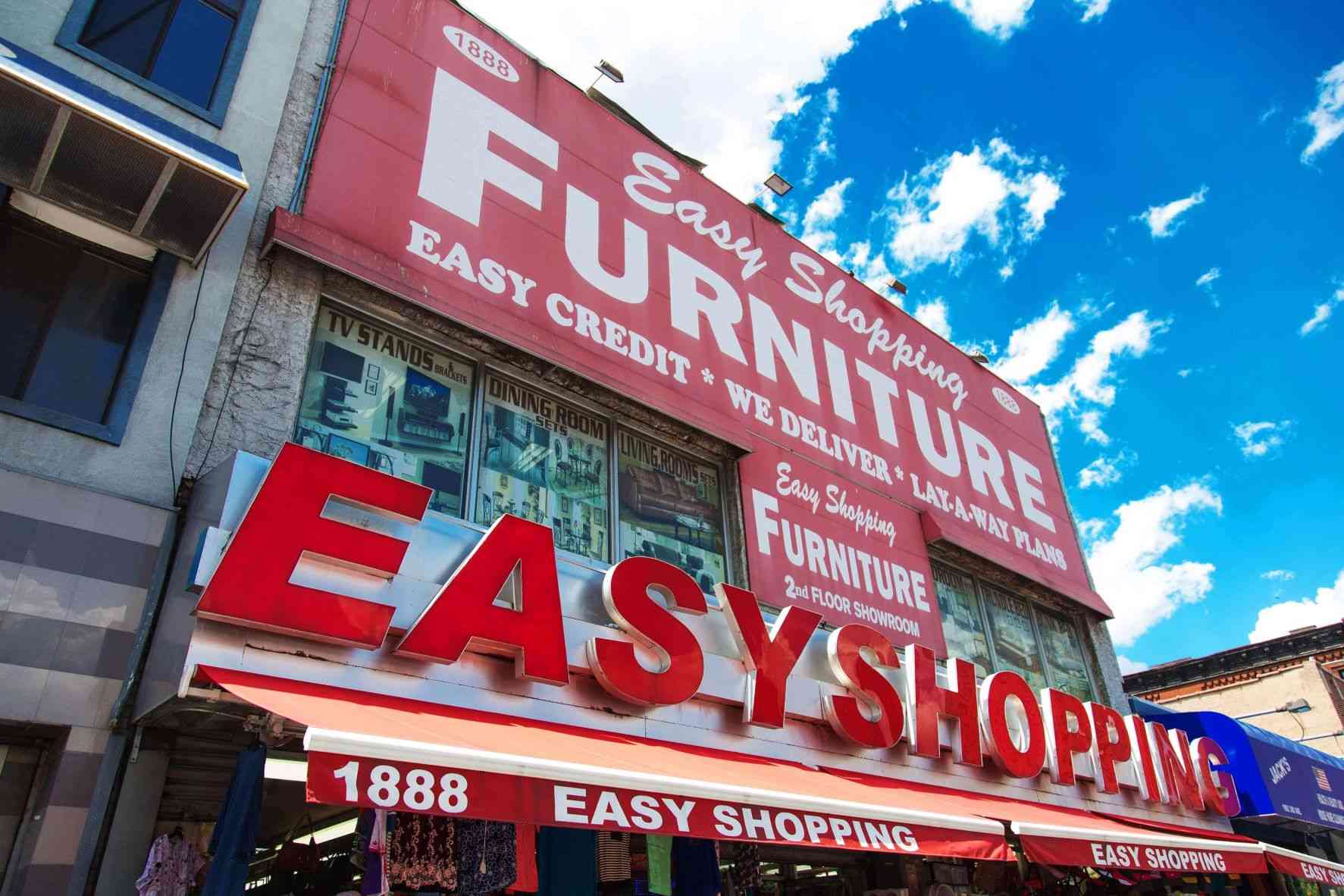1888 3RD AVENUE - NEW YORK

project information
1888 Third Avenue is a Building located in the East Harlem neighborhood in Manhattan, NY. 1888 Third Avenue was built in 1910 and has 3 stories and 1 unit.
how we helped 1888 3RD AVENUE - NEW YORK
The project consists of a full MEP/FP renovation for the approximately 31,000 ft2, 9 floors plus cellar mixed-use building. First floor plus cellar are for commercial use and shall be designed as white box space for fit-out by a future tenant. Floors 2-9 shall be new residential space. All work shall be designed for storm resiliency inside the FEMA flood zone, and all utilities shall be relocated above the FEMA flood line. Backflow Preventers, Con Edison Gas Service Application, Con Edison Electric Service Application, and DEP SC-1 for Sewer are also included.
- Location
- 1888 3rd Avenue, New York,
NY, 10029 - Budget
- $56000
- Area
- 31000 ft²
Related Projects
Built in 2004, Morton Square is a full-service premier luxury residential complex in the West Village featuring full-time concierge service, a health club, children’s playroom, courtyard harden, valet and full service garage
We provided professional engineering consultation services for the construction of a new seven story building comprised of ten residential units. An ultra-efficient Variable Refrigerant Flow (VRF) System was utilized.
Part of what is now known as SoHo, King Street is part of a neighborhood that is listed in the National Register of Historic Places.




