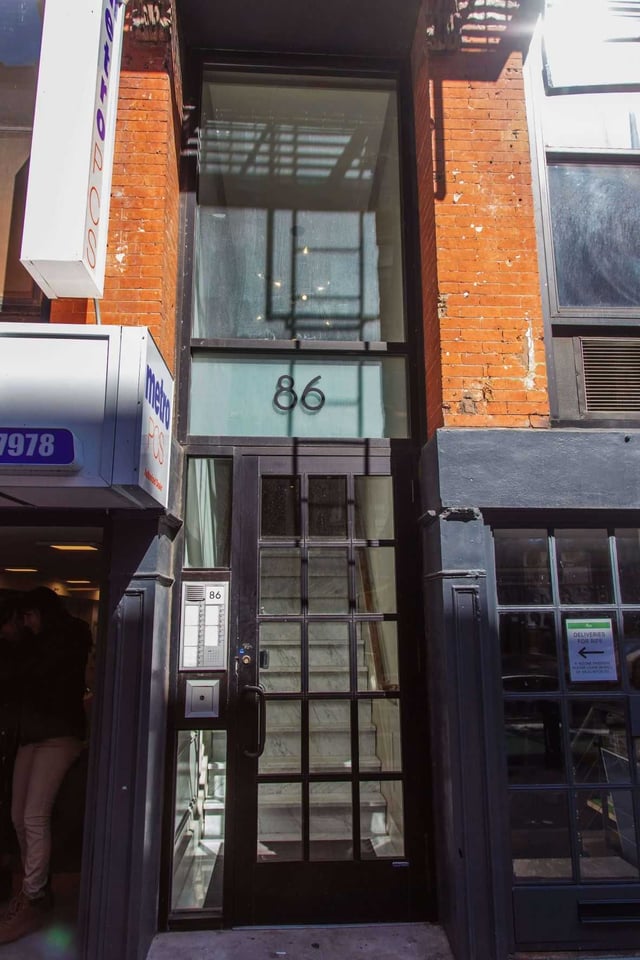86 CLINTON STREET

PROJECT INFORMATION
NY Engineers involved with a recent renovation of 86 Clinton, a five- floor plus basement pre-war residential building that has undergone a massive gut renovation. The basement floor is split into retail and residential space, with two retail tenants towards the front of the ground floor and the bottom level of the two duplexes located on the first floor towards the back.
HOW WE HELPED 86 CLINTON STREET
Moving upwards, the rest of the building is dedicated to residential apartments, with the first floor holding the two aforementioned duplexes that extend into the ground floor and floors two through five holding four apartments per floor. The oil-fired boiler was replaced by a gas-fired boiler, and new gas service was brought into the building.
- Location
- 86 Clinton Street
New York, NY 10002 - Budget
- $1.5M
- Area
- 15,000 ft2
Related Projects
Standing on space once occupied by a lecture hall owned by Yeshiva University, 237 East 34th Street will be a mixed use building featuring 107 condominiums spread across 26 floors, plus first floor retail space.
Recognizable by its red brick exterior and its large arched windows, the Zachary is a charming 6-story building located just steps away from Union Square. Built in 1920 as a 44-unit apartment building, it was converted in 1989 into a condominium.
Built in 1907, it has been a National Historic Landmark since 1986. Throughout the course of its existence, it has become known to be synonymous with luxury and is often referenced in popular culture as the setting for many books and films.




