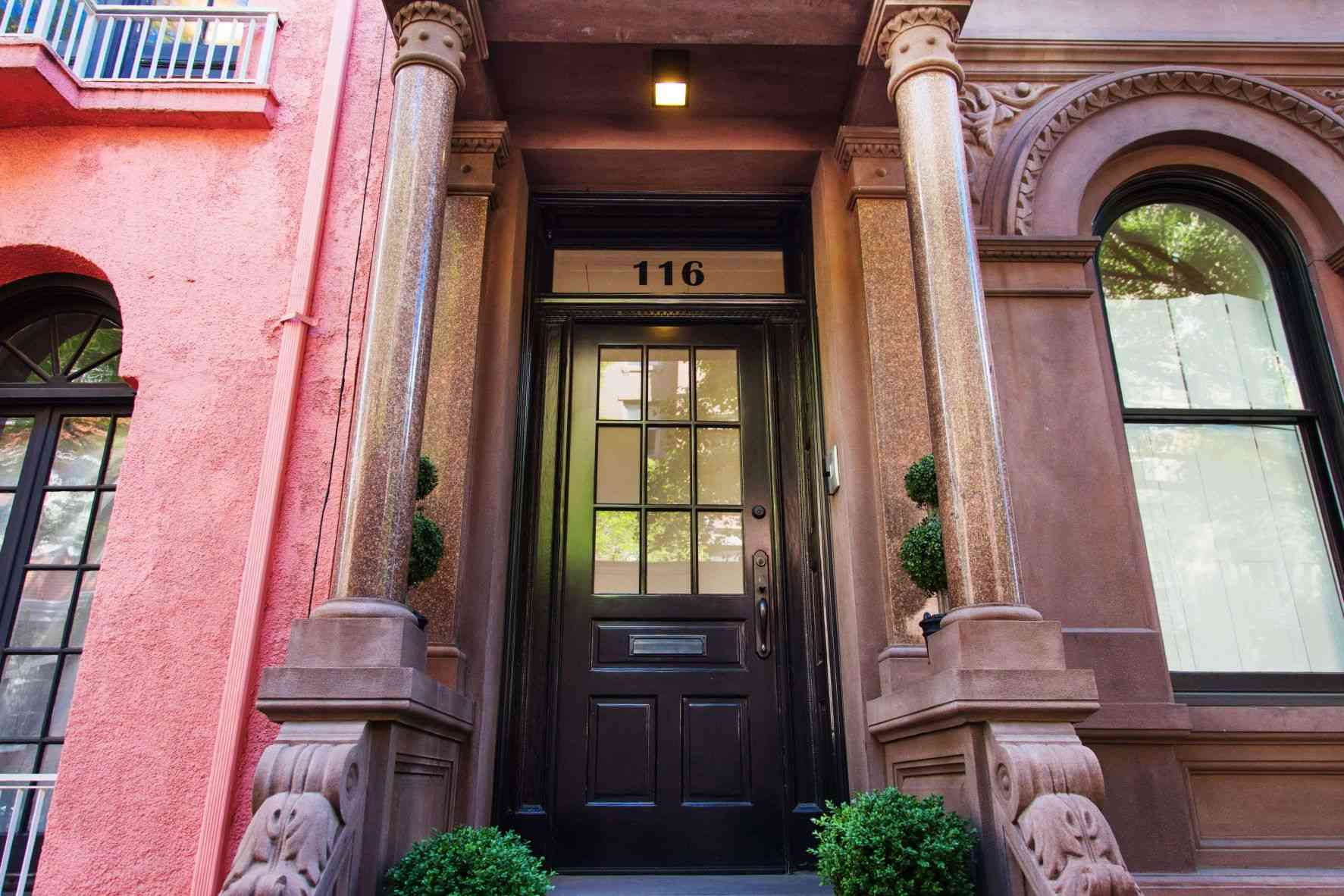WAVERLY PLACE TOWNHOUSE

PROJECT INFORMATION
An unusually wide, six-story townhouse, located on this rarely available and much sought after street in Greenwich Village, is the quintessential trophy property. This stunning 11,000 square foot residence is the ultimate combination of high quality design and material selection. This is an extraordinarily elegant and thoughtful renovation exhibiting impeccable attention to original detail while tastefully creating a contemporary interior aesthetic fitted with high-end finishes including hardwood floors, exotic Italian marbles, granite countertops, and top-of-the-line fixtures and appliances.
HOW WE HELPED WAVERLY PLACE TOWNHOUSE
Mechanical, Electrical, Plumbing, and Fire Protection (Sprinkler & Fire Alarm) engineering services were provided for this project.
- Location
- 116 Waverly Place
New York, NY - Client
- Spruce Capital
- Budget
- $5M
- Area
- 11,000 ft2
Related Projects
Part of what is now known as SoHo, King Street is part of a neighborhood that is listed in the National Register of Historic Places.
We provided professional engineering consultation services for the construction of a new seven story building comprised of ten residential units. An ultra-efficient Variable Refrigerant Flow (VRF) System was utilized.
Recognizable by its red brick exterior and its large arched windows, the Zachary is a charming 6-story building located just steps away from Union Square. Built in 1920 as a 44-unit apartment building, it was converted in 1989 into a condominium.




