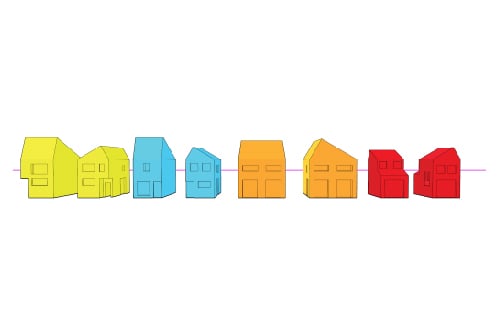NET- ZERO HABITAT

HABTITAT-FOR-HUMANITY
Habitat NYC has adapted the model to work in New York City's complex urban building environment. They acquire land and buildings from New York's City's Department of Housing Preservation and Development and other governmental agencies for a nominal fee. Professional architects design the buildings and professional contractors build the exterior shells to conform to the city's strict building code. Once the exterior is complete, volunteers and Habitat NYC homebuyers build the interiors and complete the finish work.
Modular Construction Methods
All 13 of these properties will be prefabricated offsite. The projects are designed to be to Net-Zero standards, and will aim to afford the occupants a net zero energy bill. The projects are expected to be completed in 2021.
MEP/FP Passive House Design
NY Engineers provided Mechanical/Electrical/Plumbing/Fire Protection design consulting for this project, and provided Construction Administration services. The project will also be certified to Passive House standards, to effectively reduce the heating and cooling loads within the buildings and provide a meaningful reduction in impact on their ecological footprints.
- PROJECT
- Net-Zero Habitat
Habitat for Humanity NYC
13 Prefabricated Affordable
Housing Passive House Homes
Queens, NY - AREA
- 19,500 ft2
Related Projects
Bethany Terraces is a 4-story senior housing facility containing 64 studio apartments and one 1-bedroom apartment. The project was designed to Passive House (PHIUS) Standards, Enterprise Green Communities Standards
HANAC, Inc. is a nonprofit organization that provides affordable housing for New York City’s senior citizens, as well as community outreach programs. Their building in the Corona neighborhood of Queens is unique
Woodlawn Senior Living is a new 3-story 80 unit affordable independent residence for seniors (AIRS). The building has community space on the ground floor, is designed to Passive House Standards.


