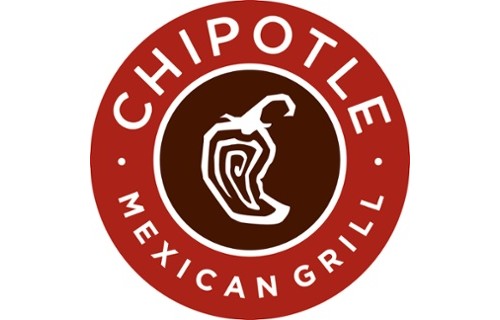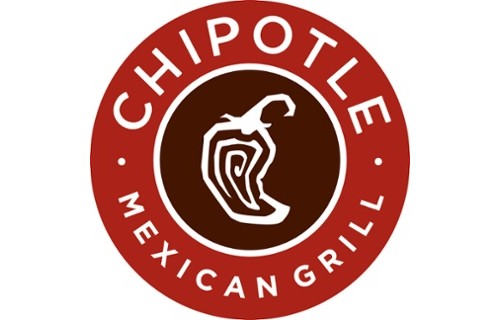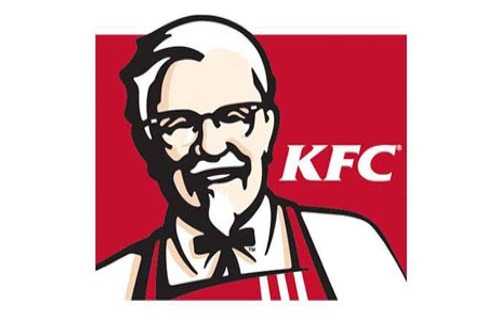Chipotle, NY
CHALLENGES
Chipotle was planning to open a new store in Queens, New York in an existing building. The Mexican grill restaurant had around 2,000 Sq. Ft. white box space with existing electrical, water, sanitary, and gas services provided by the base building.
The client of this project was looking for a low-cost design by utilizing the existing services provided by the base building. While designing this QSR franchise we came across 3 main challenges-
Following were the challenges-
- Design the entire MEP system using existing base building services to cut down costs.
- Design the entire MEP system using existing base building services to cut down costs.
- Adhere to the design guidelines set up by Chipotle and follow the state design codes.

SOLUTION
NY Engineers were focused to come up with the best possible solution which is not time-consuming and affordable to the client.
Our team of engineers reviewed the architectural floor plan and designed the best possible routing for the gas and water piping without affecting the operations of other stores. Water, gas, and electrical power load was calculated and satisfied within available existing load in compliance with all local and energy conservation requirements.
To save the equipment space we suggested a wall-mounted tank-less water heater and a grease trap to separate the oil in the kitchen area of Chipotle. By managing the utility loads properly, we were able to save cost and time for the client.
The MEP and FP design for Chipotle was completed within 2 weeks at an affordable cost.
STORE AREA
2,000 Sq. Ft.
SERVICES
MEP and FP



.jpg)


