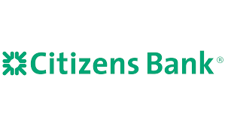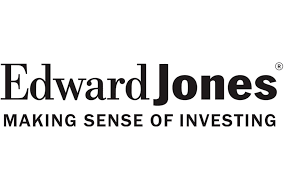Citizens Bank, MA
CHALLENGE
Citizens Bank – one of the largest banks in the USA was planning to open a new branch in an existing commercial building in Marshfield, Massachusetts. The place was a compact white box space with existing electrical, water, and sanitary services provided by the base building.
We faced three main challenges while designing this commercial project-
- The client was looking for a low-cost design by utilizing the existing services and existing rooftop unit provided by the base building.
- Design the MEP system by running the services from the existing service location to the new space, keeping the other existing commercial stores in operation.
- To fit the MEP system equipment in a limited space.
While going over the floor plan and the building’s electrical power plans, we also realized that the existing electrical service was undersized considering the new Citizen bank’s power requirements.

SOLUTION
Our team of design experts with vast experience in designing commercial projects found the best possible routing for the sanitary and domestic water piping without affecting the operations of other stores. Existing ductwork was utilized to save cost.
Heating and cooling load, domestic water, sanitary, and electrical power load were calculated and satisfied within available existing load and rooftop unit in compliance with all local and energy conservation requirements. A compact ceiling-mounted water heater was provided to fit in a small space and avoid additional space requirements.
We saved the cost and time for the client by providing a quick, low-cost, and clash-free design within 2 weeks resulting in a quick construction of the Citizens bank.
Area - 3,500 Sq. Ft.
Services Used - Electrical & Plumbing Fire Protection




