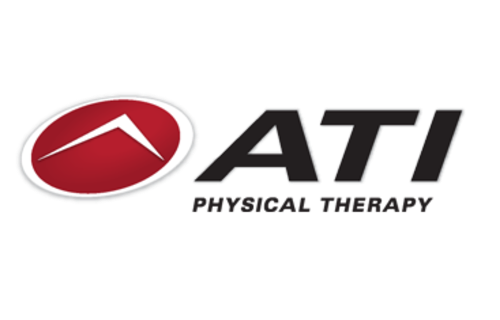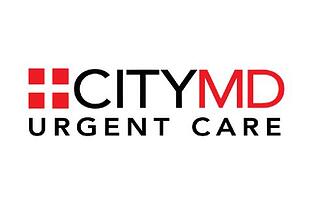SweatHouz, WA
CHALLENGE
SweatHouz was planning to open a new healthcare centre at Seattle, Washington in an existing commercial building. The building had a shared hot and cold water connection from an existing water source heat pump unit with capped condenser water connection. The commercial building had its own electric supply and water supply shared with multiple occupants.
We had a multiple challenge while designing this project-
- Fulfil owner’s requirement to utilize the existing heat pump unit connection and existing utility services to minimize the cost in our design.
- Maintain temperature of the sauna rooms and making sure operations of other existing tenants are not affected
- Reduce the energy consumption by designing MEP systems effectively.
.jpg?width=320&name=SweatHouz%20Transparent%20Logo%20(1).jpg)
SOLUTION
Our team of experts performed the load calculation to understand and verify required heating and cooling load. We designed the HVAC system by accommodating new load to exiting. For sauna rooms to maintain the required temperature, we designed a separate exhaust system. New water and electrical power requirements was calculated and accommodated in the existing services to meet local and SweatHouz’s standards.
By successfully designing this complicated project, we managed to utilize existing water and electric utilities to save the cost for an owner. The entire franchise was designed within 2 weeks in an affordable cost.
Area - 1450 Sq. Ft.
Services Used - Mechanical, Electrical, Plumbing






