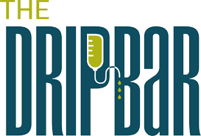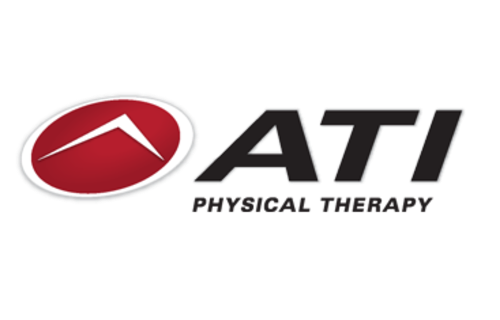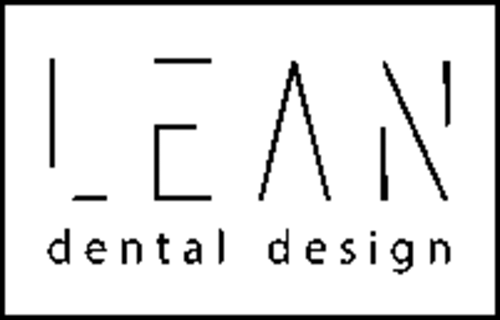The Dripbar, FL
CHALLENGE
Dripbar- a healthcare therapy centre was looking to open a franchise in existing multi-use building having commercial spaces at Orlando, Florida.
We faced multiple challenges while designing this project-
- Design MEP system using existing services without affecting operations of other stores.
- Utilizing base building MEP systems provided to white box space.
- Solving the HVAC design complexity as the building was having multiple residential spaces.
- Provide a low-voltage lighting to reduce the construction and power cost
While going over the floor plan and building’s electrical power plans, we also realized that the existing electrical service was undersized considering the new Dripbar power requirements.

SOLUTION
NY Engineers were focused to come up with the best possible solution which is not time consuming and affordable to the client.
Our experts calculated the power requirement which can cover power needs of all machineries required for therapy, lights and HVAC units. We also identified the spare capacity to eliminate additional service cost complying with all energy conservation rules as per international building code (IBC).
We considered local laws and Dripbar’s franchise standards to create drawings which got approved in one go. A separate permit was submitted for signage as well. To ensure maximum safety and durability we suggested bonded gas piping. We designed all water and sanitary lines considering the base building water connections and pressure. Tank-less water heaters were provided to ease the use of water for the therapy.
The whole MEP system for Dripbar was designed within 2 weeks resulting in faster DOB approval and functioning before the planned timeline.
Area - 1385 Sq. Ft.
Services Used - Mechanical, Electrical, Plumbing






