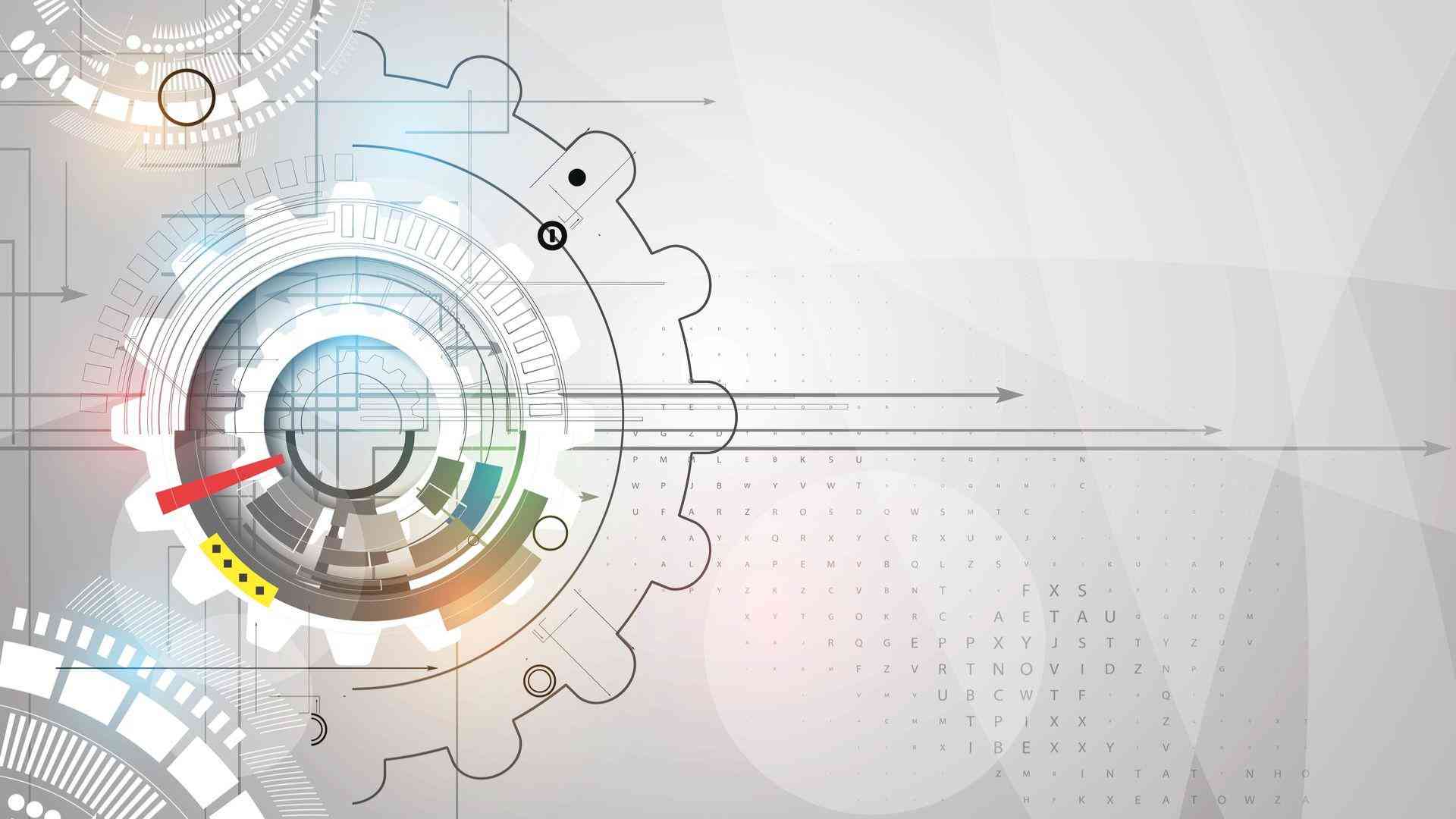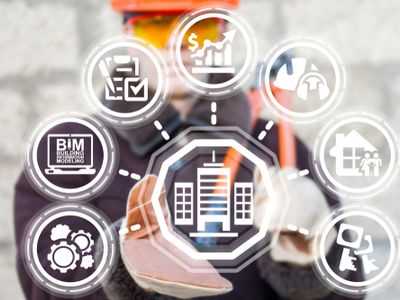As an organisation we have provided expert BIM services during the last decade to owners, structural and civil engineers, architects and industrial businesses and local, state and federal government agencies. Our BIM team is highly qualified, delivers best practice, and active in the sector, positively influencing the advancement and uptake of BIM processes and solutions.
Our clients’ BIM projects are mostly located in , as well as internationally.
They include major manufacturing, commercial, residential, hotels, education, healthcare, government and non-profit BIM projects, and many are also environmentally certified assets.
Meeting a variety of BIM needs
Nearby Engineers New York Engineers professional team of BIM experts and technicians is experienced in providing a range of BIM services for multiple types of BIM project to match a variety of service needs based on the specific sector that you need assistance with.
Our investment in optimal BIM solutions, such as Autodesk Revit and Autodesk Navisworks, and skilled human resource, enables us to engineer highly complex building systems confidently, sustainably and efficiently mitigate risk, improve quality, reduce waste and facilitate project coordination and collaboration, cost estimation and logistic planning.
Our BIM team works closely our other engineering service teams to assist in delivering MEP BIM services to meet the following core needs:
- accurate, secure digital representation of existing assets
- sustainable design, manage and delivery of comprehensive graphical and non-graphical 3D BIM data and information
- better coordination for better outcomes
- efficient, timely design management process
- improved quality and reduced risk
- MEP BIM services cost bidding
These services also assist in meeting the following mechanical engineering needs in an efficient fashion:
- Environmental management certification (1SO14001)
Our team can deploy BIM processes for your environmental management and help you achieve ISO14001 certification, reducing the project carbon footprint of a project.
- Leadership in Energy and Environmental Design (LEED®) certification
Our team can contribute accurate BIM information and data to assist you in achieving LEED certification for your project.
- Quality certification (1SO9001)
Our team can deploy BIM processes for your quality management and help you achieve ISO 9001 certification, highlighting areas of quality deficiency and potential improvement.
- US occupational safety and health administration compliance
Our team can deploy BIM processes to establish your safety management program and perform process hazard analysis for occupational safety and health administration compliance.
- Government Department of Buildings approvals
- Landlord approvals










