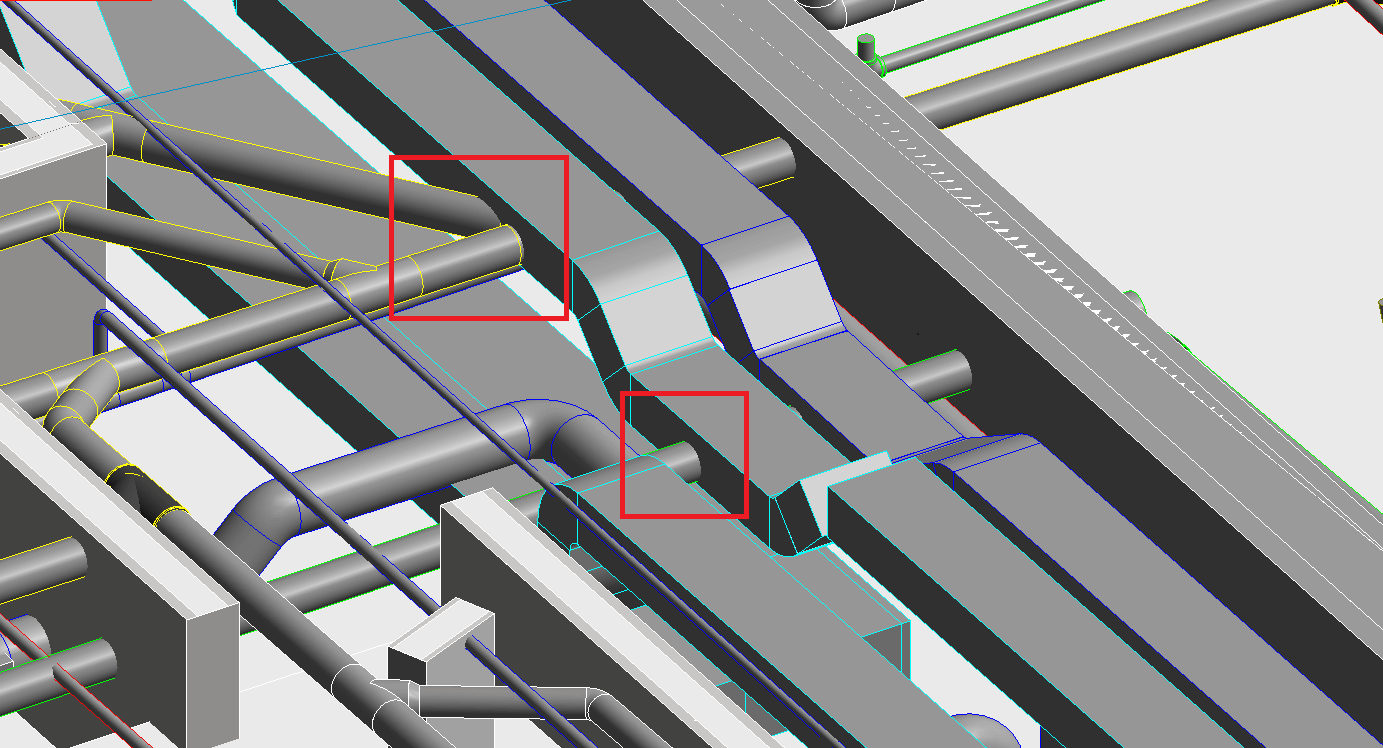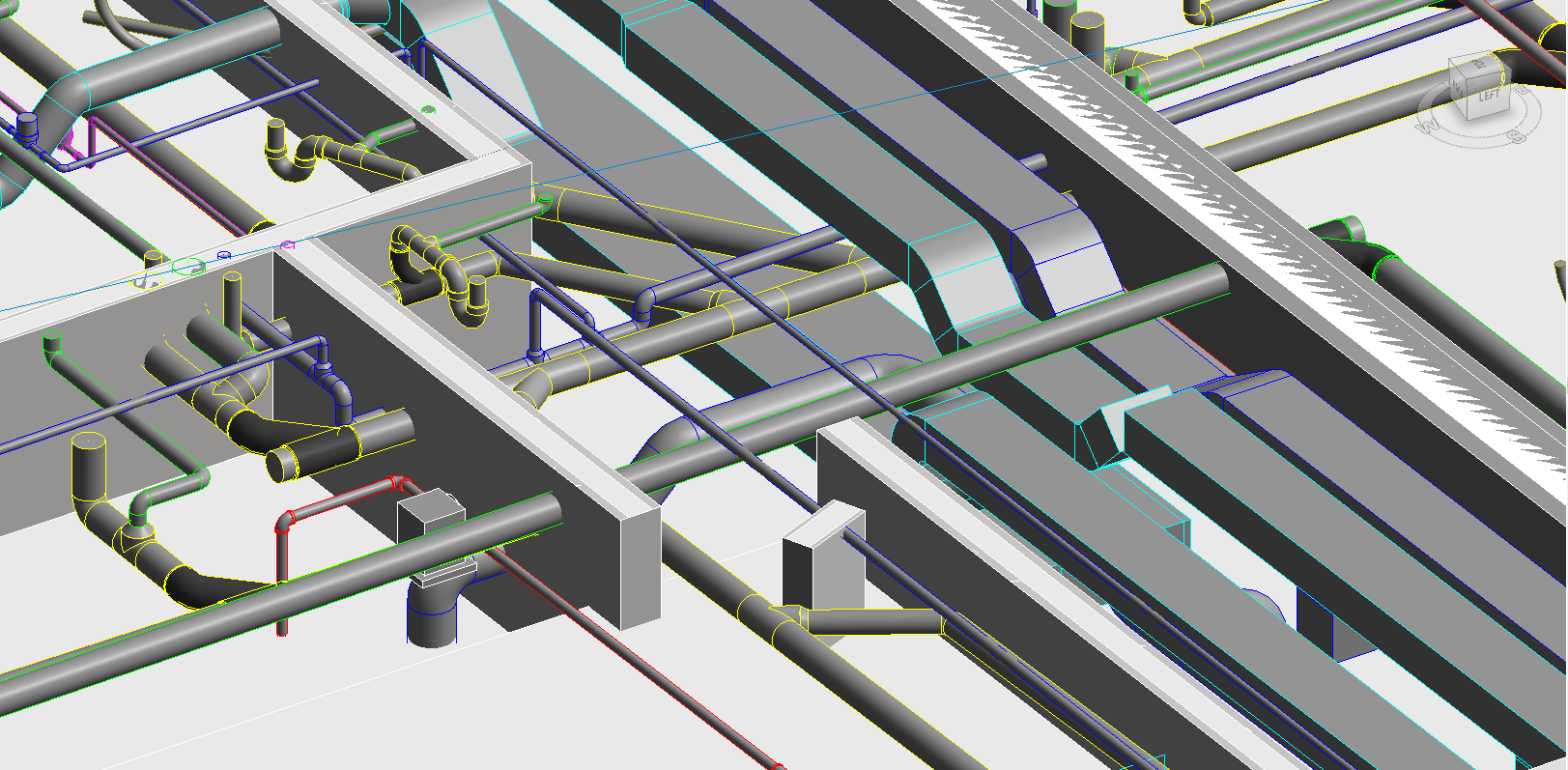
Clash Detection and Resolution
Get In Touch
Need help or additional information?
Give us a call on
(786) 788-0295
Get in touch - 212-575-5300
Allow us to detect and resolve clashes
- Get your clashes resolved in 2 weeks turnaround time (upto 100 clashes)
- Identify and report clashes within BIM project models
- Resolve clash issues and interferences to avoid rework and reduce wastage
- Get a report that documents clashes and recommends resolution action
- Avoid future clashes and collisions
Clash Resolution Saves Time & Money
Employ the Best BIM Solutions
We utilize the best possible automated BIM clash detection solutions to identify hard, soft, and workflow clashes during the design phase of projects when various professionals create independent models that are designed to form a major model.
Reduce Costly On-Site Risk Errors
Once we have identified clashes on a computer we can take immediate action to resolve issues before construction begins. This minimizes time and effort and avoids the unnecessary costs that would otherwise be involved in rectifying issues on site.
Streamline the Construction Process
Clash detection and subsequent clash resolution streamline construction projects, eliminating human error and guaranteeing a successful process. Ultimately, clash resolution is one of the key factors in protecting your value for money.
Automated BIM Solutions
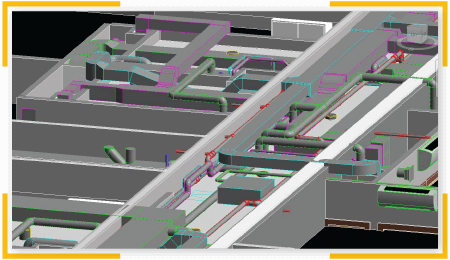
Building information modeling (BIM) is an intelligent 3D model-based process that enables professionals working in the architecture, engineering, and construction (AEC) industry to plan, design, construct and manage infrastructure and buildings using powerful software. Recognizing its outstanding value, NY Engineers has invested in the best BIM software that enables us to design highly complex building systems with absolute confidence.
We use Autodesk Revit and Autodesk Navisworks to meet our client’s core needs which include sustainable design, superior coordination for better outcomes, and efficient design management processes, all of which result in improved overall quality and substantially reduced risk. This superior software also enables us to reduce costs.
Automated BIM software solutions are key to a quick and efficient collaboration between the many different professionals involved in the various disciplines of building construction projects including architects, structural engineers, and those specializing in mechanical, electrical, and plumbing (MEP) engineering. They are also key to successful clash detection and clash resolution processes.
Because BIM is model-based, our services provide a coordinated approach to MEP modeling. As part of this approach, we coordinate the models produced by all the professionals involved with a specific project, to ensure there are no clashes or collisions.
So, ultimately, the coordinated 3D master models we produce are comprehensive and include the full spectrum of diagrams, layouts, and schedules and specifications for equipment and construction details. We cover the design of complex building systems including energy-efficient, mechanical heating, ventilation, and air conditioning (HVAC) systems. We use software that enables our structural and 3D BIM drafters to create pre-construction models of buildings that incorporate structural, architectural, and MEP elements.
If there are clashes, we pick them up very quickly.
In essence, our BIM services enable us to:
- Undertake cost estimations and logistics planning
- Engineer complex building systems with confidence
- Mitigate risk sustainably and efficiently, which includes using clash detection
- Improve quality and minimize waste
- Facilitate project coordination and collaboration, utilizing clash resolution if need be
Sustainable BIM Solutions
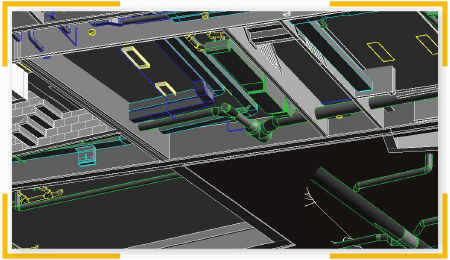
With a strong commitment to sustainability, NY Engineers is proud to say that our BIM solutions help us to achieve meaningful certification for buildings by providing accurate BIM data and information required by the relevant certification bodies. These include:
- Leadership in Energy and Environmental Design (LEED) certification that verifies buildings were designed and built using strategies that aim to improve performance in terms of:
- Saving energy
- Conserving water
- Reducing carbon dioxide emissions
- Improving the quality of the indoor environment
- Ensuring sustainability in terms of materials and resources used
- Quality certification with ISO 9001 which specifies requirements for a quality management system. As with clash detection and clash resolution, we highlight areas that don’t make the cut in terms of quality and recommend potential improvements.
- Environmental management certification (ISO 14001), an optional accreditation that verifies the integration of eco-design and a reduction of the carbon footprint of a construction project.
Role of BIM in Clash Resolution
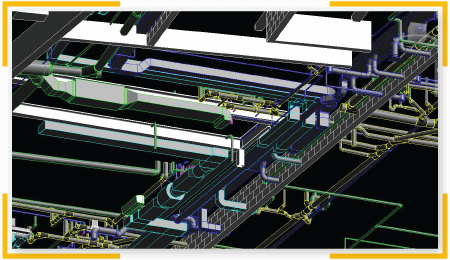
Construction projects, both big and small, require the input of specialists who all have their own role to play. Sophisticated BIM software provides integrated tools for building design, construction, and civil infrastructure, enabling us to collaborate effectively with all AEC role-players and professionals from the planning phases to handover of completed buildings.
NY Engineers’ BIM modeling services help to streamline AEC projects, minimize waste, and reduce risks. Our BIM engineers create models to facilitate project coordination and collaboration, as well as risk mitigation, asset management, cost estimates, and logistic planning.
It is vital that all BIM models are reliable and adhere to industry best practices and standards. Our BIM model auditing services check the outputs to ascertain that all drawings, bills of quantity, and BIM models are all accurate and reliable. We can also help to validate BIM models at key times during projects. This can mean the difference between success and failure of a project.
But it is also vitally important that all the multi-discipline models developed for a specific building are coordinated so that our clients can identify possible interference of all building systems and gain total control of their construction projects. BIM software enables all project participants to view all models from one platform.
This is how BIM plays such an important role in clash detention and clash resolution.
Ultimately, we know that better coordination is essential for better outcomes. We also know that for any construction project to be successful, it is vital that all role players in the project are able to coordinate with others involved in the building project. This is why we undertake to simplify BIM coordination and detect real-time clashes, and in this way help you ensure that your project will stay on schedule and on budget.
Professionals using the traditional design process each have separate drawings that contain coordinated checkpoints they use to check for compatibility with the drawings of other professionals. Not only is this a time-consuming process, checking drawings and then discussing them in face-to-face meetings, but the process is open to human error too. Worse still, when incompatibilities are discovered, construction is often already in progress.
BIM software totally changes the game.
Clash Detection Precedes Clash Resolution
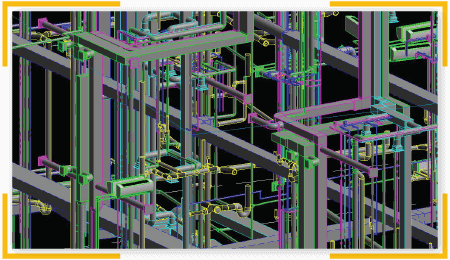
One of the core services we offer is BIM clash detection, which identifies any interference in design and helps to eliminate human error. By facilitating effective identification, inspection, and reporting of typical interference clashes in 3D models, we can resolve problems at the document stage rather than during the construction phase. And it’s not only clash detection of components that we identify, but also efficiencies (and therefore inefficiencies) in materials, equipment lead time, construction sequencing, and compliance with original designs.
Although generally only used for some small residential projects, in a traditional design process, when inconsistencies are spotted, plans have to be redrawn to eliminate clashes. If construction has already begun, rectifying clashes can cause enormous problems and they often result in costly delays that impact negatively on budgets.
Of course, clash detection and clash resolution go hand-in-hand, and it’s a no-brainer that if clashes aren’t detected, they cannot be resolved. When manual processes are used, human error is a very real problem, and clashes may only be identified when the construction process is at an advanced stage.
A key benefit of using BIM is the ability to identify any type of clashes early on in projects so that they can be rectified (or resolved) more easily, more quickly, and more cheaply than if work was already in progress.
But even with the availability of sophisticated software that automates the process of clash detection, it’s essential to know what clashes are, why they happen, and how they can be avoided.
- What is a clash? There are a myriad of components and building elements that are used to design a building and if any of these are not spatially coordinated they will conflict with one another. Additionally, there can be workflow clashes that result from a conflict in construction sequencing.
- Different types of clashes. For convenience, these are defined as:
- Hard clashes that involve building components that have been positioned in the same space in two different designs. For example, the structural engineer may have positioned a steel beam in the same position used for pipework by the MEP engineer, or a duct system may intersect electrical conduits. Clash resolution will involve moving one or the other component.
- Soft clashes that involve the breach of buffer zones. For instance, an air conditioning unit may need a specified clearance for access, safety, or maintenance, and if a building component of any kind is positioned within the buffer zone it will constitute a soft clash. Clash resolution will involve ensuring the buffer zone complies with the specifications.
- Workflow clashes generally involve general timeline conflicts including the scheduling of contractors and delivery of materials and equipment.
- Why clashes occur. It is common to have structural, mechanical, electrical, and increasingly also environmental engineers using the architect’s model to produce their own design models. The data and content of these models can be immense, and since various specialists will usually be working independently, there is always going to be the possibility of unplanned conflict and inconsistencies.
- How clashes can be avoided. On a positive note, clashes are easily spotted in the BIM process during the design phase. But clash avoidance should be the aim of all those involved in the design process. With BIM, regular checking and assessment of design decisions and clashes by NY Engineers or design team managers will enable all involved to resolve any problems quickly and efficiently.
Spotting and Resolving Clashes
Clash detection software is incredibly sophisticated and as long as there is sufficient detail in BIM modeling, clashes will be very easy for experienced engineers to spot. Often, there will be duplicate instances of any one issue. For example, if pipes clash with one beam, chances are they will clash with all the beams in that part of the building. At the same time, there is a good chance that, in this situation, changing the position of the pipes will resolve all beam/pipe clash issues.
Once clashes or collisions have been spotted clash resolution kicks in, and like clash detection, it is a challenge that is easily overcome using BIM. But, while it is an automated process, successful clash resolution relies on experienced BIM operators. Furthermore, if clashes are missed, ignored or left unresolved, they will likely lead to expensive downtime that will negatively impact the building project.
Generally, detecting a clash will enable project managers to identify the best resolution for the problem.
Resolving clashes doesn’t mean determining who is right and who is wrong, rather it will produce the best solution for the problem. Inevitably something will need to be changed, but as long as clash detection was prior to construction, it shouldn’t impact much on timelines or budgets.
By using the very best BIM software NY Engineers is able to generate clash reports that identify and address any areas of conflict. Provided we are part of the team from the outset before construction begins, we can review and resolve clashes and avoid the stresses and challenges that might otherwise result.
Six Good Reasons to Choose NY Engineers for Clash Resolution
- We are experts in identifying and rectifying any forms of interference including design and workflow clashes and collisions in coordinated 3D BIM models.
- We offer accurate BIM clash resolution services with quick turnaround times and affordable rates.
- Our BIM clash detection and clash resolution services allow our clients to check the various systems in any project for clashes. These include architectural and engineering systems that relate to structural, mechanical, plumbing, and electrical elements.
- Our detailed clash interference reports enable project management teams to make changes in their construction schedules to accommodate any design faults that have to be rectified.
- We have experience in the full range of construction industries and work with contractors, sub-contractors, architects, designers, engineers, and developers.
- Successful BIM clash resolution projects we have completed include a wide range of projects from public buildings and commercial facilities, to industrial units, retail and institutional buildings, and residential dwellings.
Nearby Engineers New York Engineers has substantial experience working with BIM technology and our go-to clash resolution professionals are ready to help you with your building project.


