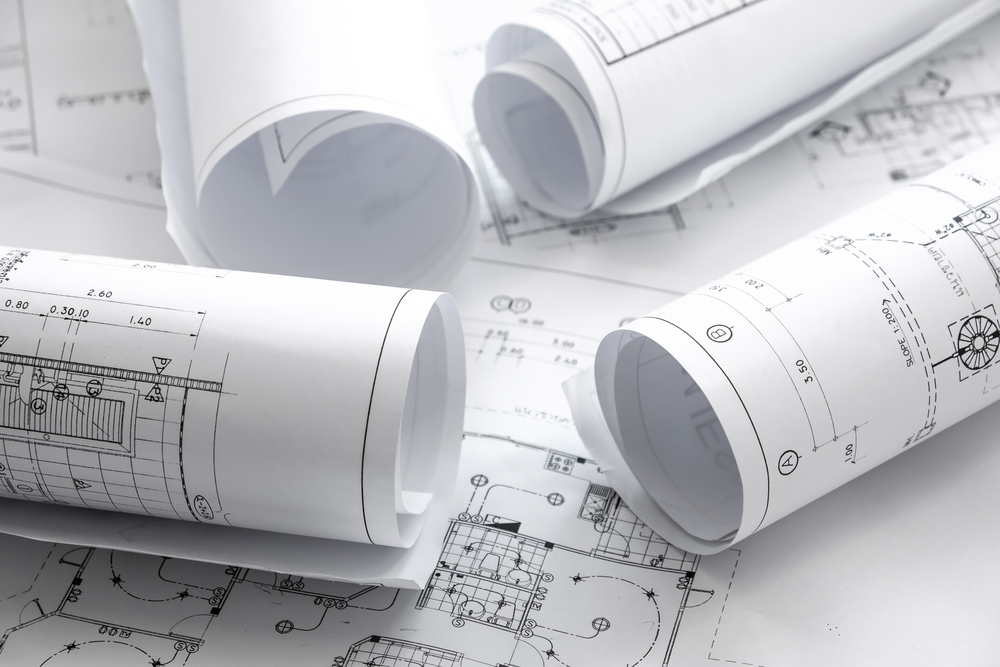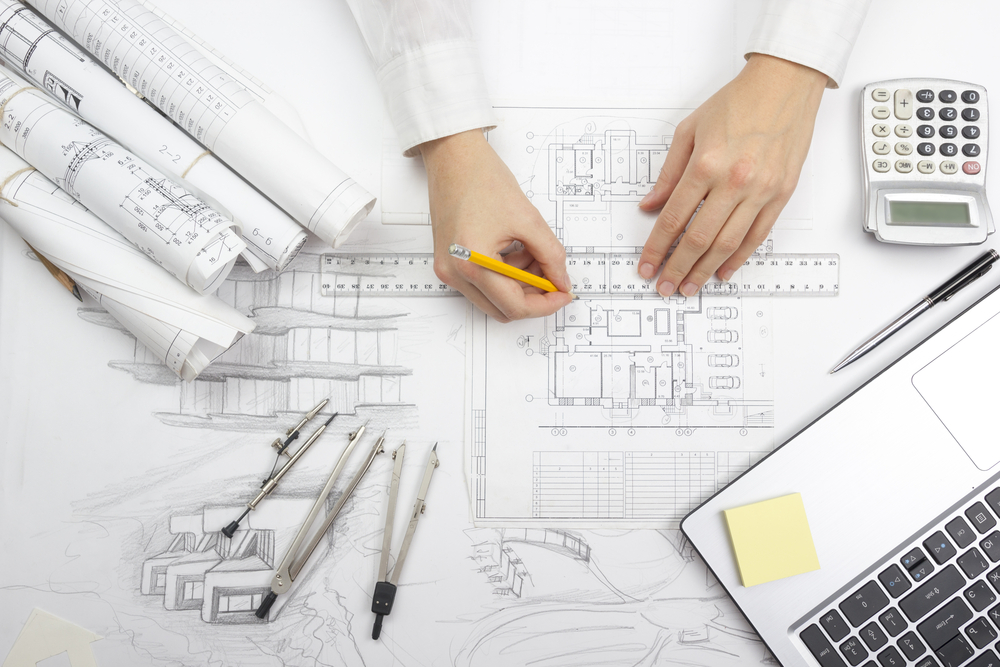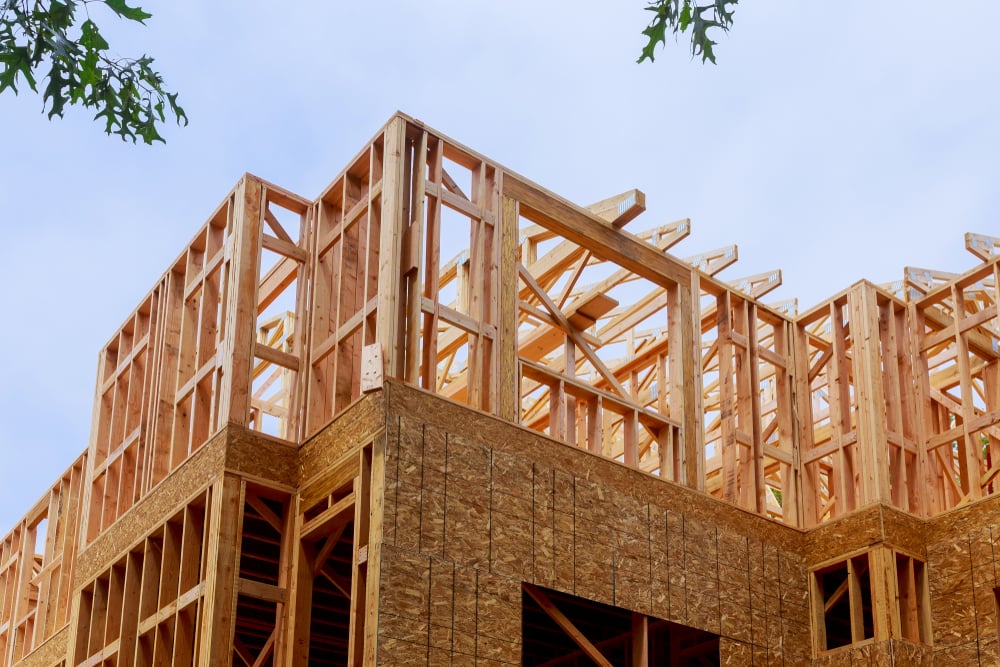Issued For Construction and Drawing Extraction Service
We have a dynamic team of engineers and architects who excel in providing accurate Issued for Construction and Drawing Extraction Service.
We identify & eliminate unnecessary clashes in your construction project. Our engineers are well-equipped with technical know-how skills to identify and resolve MEP Clashes in these drawings.
We understand that construction projects are fast-paced. We therefore offer quick turnaround in our drawing extraction services.
The importance of Issued for Construction and Drawing Extractions should not be underestimated in all construction projects. They play a huge role in quality control of constructions by laying a foundation for high-quality buildings and minimizing costly risks and change orders that could result from incorrect interpretation of 3D building designs.
Although modern technology has brought us the emergence of BIM models, which we use to model building designs, not everyone is trained in this model. Some contractors and subcontractors still prefer drawing extraction services. New York Engineers can extract complex drawings from 3D BIM designs.
With these drawings, we make the job easy for both the contractors and the fabricators. If you want to issue detailed drawings to your construction stakeholders, our engineers can come to your rescue. With our drawings, we guarantee the best results and timely completion of your construction project.

Issued for Construction and Drawing Extraction Service brings many advantages in construction projects.
You may have heard the confusion between shop drawings and Issued for Construction drawings in your encounters with construction projects. This distinction can help you know what exactly you want for your project.
Shop drawing, for instance, is a drawing that is produced by the contractor, subcontractor, manufacturer, fabricator or the supplier whereas Issued for Construction drawing is a type of drawing issued to the contractor by the client or his/her representative. These drawings play a significant role in construction projects as they detail out finer details about the design components than construction documents do.
Drawing extractions are the cornerstone of every construction. They generate information about specific parts of the project and therefore help relevant stakeholders to get a deeper understanding. Although BIM technology is a game-changer in the construction industry, not everyone understands the 3D models that it encapsulates. For this reason, Issued for Construction and drawing extraction service are important to convey detailed information about the components. Our engineers can draw 2D drawings from 3D models instead of having to rework the CAD designs.
Shop drawings are detailed diagrams that convey the design of prefabricated components. These include, among others, elevators, structural steel, steel beams, cabinets, air handling units, millwork, and trusses. A construction document is generic and may therefore not contain finer details about these prefabricated components, hence the need for shop drawing extraction.
While shop drawings are not generated by architects or engineers, we can extract detailed information about them. They are normally generated by contractors and manufacturers of the components. Note that shop drawings can come in different sizes for every part. You may have plumbing shop drawing, elevator shop drawing, duct shop drawing, or CAD shop drawing.
New York Engineers is well-equipped with all these assortments of shop drawings, and will therefore excel in extracting information about them.
New York Engineers offers the best drawing extraction services to a plethora of construction projects in the AEC industry. For a project to be complete, all stakeholders need to understand the finer details about the project and all its components. The drawing extraction service plays an integral role in the endeavor to understand those finer details.
General contractors, for instance, may find it steep to decipher sophisticated BIM building designs of certain components. Or, the drawings in a BIM model may not be explicit enough to get a gist of a certain component. Our engineers have worked with various BIM models with their advanced software. We are exposed to advanced software programs such as BIM 360 and Autodesk Revit, which enable us to excel in maneuvering BIM modeling, BIM coordination, and BIM management.
We can offer Issued for Construction and Drawing Extraction Service at all stages of construction from inception to completion. We understand how important drawings are to better understand the specific components of the project. With our service, construction professionals can find it easy to carry out the project without the need for too many RFIs or design issues.
When extraction information through these drawings, our engineers will assess and understand the scope of the work. Extracting these drawings also brings benefit in such a way that our engineers may be able to spot errors within the drawings and recommend changes.

We have already highlighted that there are assortments of components represented by these drawings. Nonetheless, we are armed with specialist skills to extract any component.
We offer more services beyond the aforementioned categories. Our engineers can offer customized drawing extractions to suit your specifications.
Understanding and interpreting advanced technologies in the building industry is not an easy task. Errors that lead to numerous change orders arise this way because other team members could have misinterpreted the design components. With the IFC and shop drawings, team members can therefore get a deeper understanding and finer details about certain components. New York Engineers makes that possible for you.
The extraction of drawings has to be done with professional engineers who are well-versed with the modern 3D building designs. Our engineers have worked in many construction projects, and this has equipped them with technical know-how skills of manipulating the BIM models. This enables us to extract detailed drawings for your project.
Outsourcing Issued for Construction and Drawing Extraction Service eliminates errors that would happen due to misinterpretation of 3D models. This service requires specialist skills in building information modeling.

Almost all construction projects involve drawings. With the emergence and prevalence of BIM models, where various models are integrated into one, it becomes a necessity for one to have drawing extraction to better understand various components. BIM is commonly used in all the projects, and so drawing extraction of components is applicable in all the projects.
Advantages of Issued for Construction and Drawing Extraction Service to Owners
Owners get a deeper understanding of their projects through drawing extractions. The entire BIM model, for example, may seem complex to understand especially if you are not well-rounded with that technology. With our drawing extraction, we can demystify the drawings for you. We extract drawings of any component you are interested in.
A deeper understanding of these components can help the owner with facility management. When extracting the drawings, we also extract crucial information linked to the drawings.
We have been in the industry helping many professionals with building designs. Our unmatched excellence in BIM technology helps us extract 2D drawings from the 3D model. These drawings are of different design components and thus give detailed information about various elements such as MEP installations, floor plans, window plans, plumbing layouts, HVAC designs, and many more.
Our engineers are well-versed with the Issued for Construction and Drawing Extraction Service. We will therefore provide you the best extractions. We assess your scope of work and then extract the relevant drawing. During this process, we can detect errors and omissions and then recommend the best solutions or rectify them.
When choosing New York Engineers, you are choosing a well-established MEP engineering firm with a footprint in many engineering projects. Our previous clients can attest to our expertise and excellence in their projects.
BIM has been the center of our excellence in construction projects, and so this equips us with the specialist skills of drawing 2D drawings from the building information modeling.