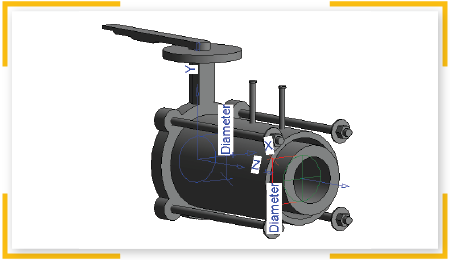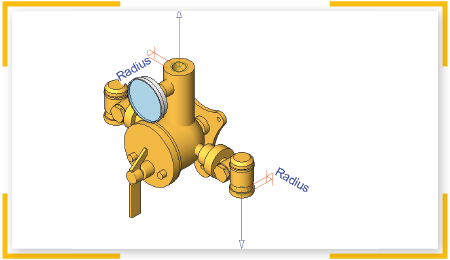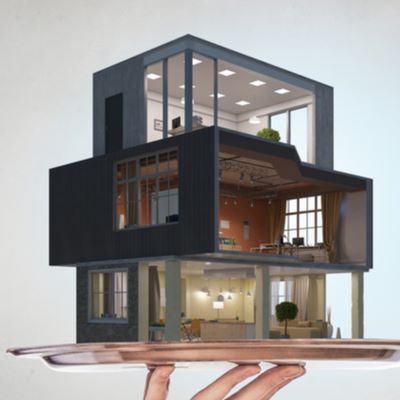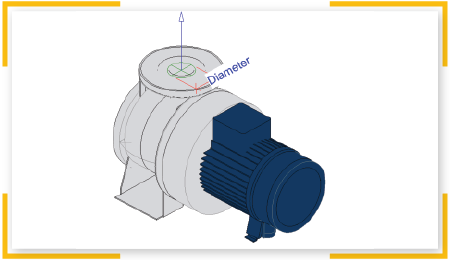Parametric Revit Families
5 Days- That's a Lightning Fast Turnaround Time!
1
Upload Files and Pay
Upload PDF or CAD files, and pay to start the process. An engineer is auto-assigned to your project.
2
Document Review
An engineer will review all the documents shared and connect with you if anything else is required. Initial work starts.
3
Work Starts
Actual design/ report creation work begins.
4
Quality Check
The design and report are checked by the project manager to make sure 100% quality work is delivered.
5
Delivery
The design/ report is delivered to you.
NEED HELP OR ADDITIONALINFORMATION?
C A L L U S N O W
(646) 776-4010Get Your Revit Families Created In 3 Easy Steps
0%
Accurate models irrespective of size and design
100% Accuracy
Become designer's preferred manufacturers
Improve Sales
Get the Revit design of your product within
5 Days
Get Revit families for all MEP/ FP product types
All Product Types
$ 350
Parametric Revit Families
Documents Required
Equipment cut sheets.
Delivery Time & Standards
We deliver your Revit files (digitally) within 5 business days.
What's not Covered
This service does not cover site visits, stamping, DOB/DEP filing, and more than 2 minor iterations.
Service Constraint
The service fee is applicable per product designed in LOD 300 only.
$350*
Parametric Revit Families


Accurate models irrespective of size and design.


Become designer's preferred manufacturers.


Get the Revit design for your product at lightning speed.


Get Revit families for all MEP/ FP product types.
Parametric Revit Families Modeling
Expert in parametric Revit family creation
Our engineers have specialist skills and experience in Revit configurations. We therefore excel in creating Revit families for your design components.
Accuracy
When creating Revit families, accuracy comes at the forefront because that is the backbone of providing excellent designs.
Unmatched Competency
We have long experience in Revit family creation. The services we have provided for a broad range of clients shows how unparalleled our competency is.


Our on-demand engineering expert
Still not sure about how to proceed?
YOU CAN WRITE TO ME AT inquiry@ny-engineers.com

In case you’ve been wondering what Revit is, it is building information modeling software used by numerous professionals such as architects, MEP engineers, designers, construction managers, landscape surveyors, and structural engineers. Although there are competitors on the market, Revit still stands out above the crowd with its excellence in creating unmatched BIM models for the construction industry.
Nearby Engineers New York Engineers embraces the advancement of technology in Revit. This software is popularly known as Autodesk Revit. The software was first coined in 1997 by Charles River Software, who then renamed it Revit technology Corporation in 2000. Autodesk Corporation acquired the software in 2002 and ultimately renamed it as Autodesk Revit, the name it is known with today.
Since the emergence of BIM, we have been harnessing the power of Autodesk Revit and Autodesk Navisworks. However, our engineers are versatile and thus well-rounded in a number of other software programs used in the building industry. This helps us with BIM coordination and management of different projects with varying BIM software tools.
Family Creation Services are made easy with Revit. Our engineers excel in this process of making families within Revit software. To understand this process and actually do it, it is a lengthy process that requires specialized skills.Nearby Engineers New York Engineers is staffed with MEP engineers, architects, and other discipline-related professionals, all of whom are well-versed with the Revit family creation process.

The phrase “Revit family creation” may seem confusing at first glance; it is actually an easy concept that promotes the creation of impeccable 3D models for various objects in your BIM model. Our engineers will be able to take you through this process. We are proud of the outputs and impact we have had in many industries so far with this specialization of creating families in Revit software.
All objects that we add to Revit BIM projects are created with families. And there are different types of families: system families, components families (also called loadable families), and in-place families. Consider walls, ceilings, windows, structural components and door that are used to create a 3D building model. These are classified into various families. Most of the objects created in building projects are either components or system families. And loadable families can further be combined to create shared and nested families.
The power of Revit should not be underestimated in the creation of families. It is also a powerful family editor with plenty of families and their templates. The understanding of this process seems cumbersome with some unfamiliar terms such as constraints, elements, and parameters. With, rest assured knowing that you have entrusted professional engineers with your BIM modeling tasks of Revit family creation.

Revit family creation presents many opportunities for projects. It helps with an accurate analysis and quantity estimations of your components. Construction managers can benefit significantly from this process.
Understanding Revit family creation enables you to manipulate it easily in creating 3D BIM models. That is a crucial part of learning this software. The first thing you need to understand is the distinction between component families and system families. This will give you a glimpse of which elements fall in the other family.
Nearby Engineers New York Engineers can help you through this steep knowledge acquisition curve. We know how daunting it can get especially if you have never worked with Revit before. To avoid all this knowledge curve, you can leave everything to us and we will accomplish the Revit family creation for you. We understand all the dynamics of the software and how to manipulate it to your desires. Our engineers have mastered the knowledge of fundamental concepts and terminologies involved with this process.
Revit software database has a host of templates, some of which are pre-named and we can rename others based on client’s customization needs. In creating these families, we follow some procedures and strategies to maneuver this powerful family editor: Revit modeling software.

Because we have been in this field for a long time, we do not need to study basic stuff like basic concepts and terminologies. We understand the categories that are pre-defined within the software. There are plenty of categories within the software which can seem overwhelming for an amateur in the first attempt of studying it. Our MEP design engineers are well-equipped with the knowledge of the software and the categories embedded in it.
A broad range of categories are distributed among master groups and these include model and annotation. Model categories, for instance, include model elements such as floors, beams, walls, stairs, and doors whereas annotation categories include dimensions, text, and tags. We also take into account the sub-categories because the categories can be very broad. For instance, walls and windows may be categorized into their shapes and sizes. A Revit family is basically a collection of like items.
AsNearby Engineers New York Engineers we have our basic process of creating Revit families:
- Our engineers will assess the scope of your work and the types of family elements required to complete your project. We will then choose from a bundle of templated within Revit. Some can be customized to your project. We are undoubtedly the best with custom family creation services in Revit.
- The next step is the configuration of parameters in the software. Some parameters can be adjusted or locked as informed by your design requirements.
- We will then set reference planes and associated the parameters to the reference plane.
- After creating the model, we will check its accuracy and consistency and then adjust the parameters accordingly.
- We can also set subcategories as highlighted above.
This may seem like a simple process but it isn’t. It involves a lot of work. Because we are professional engineers, to us it is achievable in a short period of time. Our experience and expertise in BIM model, BIM coordination, and BIM management has equipped us with unsurpassed skills in Revit Family Creation services.
Typical Families Nearby Engineers New York Engineers Creates
As we said, Revit is characterized by categories and subcategories. Nearby Engineers New York Engineers can manipulate them and create a plethora of families within the software. Among others, we specialize with the following services:
All these aforementioned services we offer are not all-inclusive. We have a huge catalog of services; what we listed is just a glimpse of what kind of services we offer in Revit family creation.
Revit Family Creation can benefit many construction projects. We highlighted some benefits below:
- Minimize time taken in completing designs: Revit software performs automated calculation processes and also allow for an adjustment of parameters. Our engineers can therefore complete the designs much quicker than before.
- Eliminate design inconsistencies: Revit family creation reduces design inconsistencies which are common in many projects. This also saves money and time in your projects. Nearby Engineers New York Engineers technicians can manipulate the software in creating the families to provide an unparalleled BIM building design.
- Helps with a detailed report: to start the construction you need a detailed report. Revit family creation with its categorized design elements helps ease the construction process. Every component is assigned critical information. This is synonymous with BIM dimensions that add data and information to components. Our engineers will help with that to generate high-quality 3D building design using Revit family creation.
- Ensures compliance with industry standards: Revit family creation ensures that you have accurate BIM models that comply with industry standards.
- Helps with great digital visualizations and presentation of projects: Revit family creation organizes design elements into categories. This helps with a great visualization when handing over the project to the owner or to a potential investor.
Although Revit software is readily available for purchase, and most in-house engineers may attempt to do family creation on their own, the process of creating families can be complex. Any amateur attempting that can compromise the quality of the designs and ultimately the overall construction.
Construction projects, especially large scale ones, are too costly. That said, you need a high-quality 3D designs. Revit family creation streamlines the process of creating these designs. And you therefore need specialized skills to achieve that. Outsourcing the services to a professional engineering firm is the best solution if in-house engineers are not capacitated enough.
Professional engineers often have experience in a specialty field. Choosing the best firm that specializes in BIM modeling can yield great benefits and avoid compromising the quality of your designs.

Nearby Engineers New York Engineers has been at the driver’s seat of novice technologies in various fields of engineering. We are an MEP engineering firm and thus master all MEP fields. Revit Family Creation is one of our specialty as the well-established gurus in BIM modeling technology.
Our engineers constantly advance their knowledge of BIM. This has established our company as the best in New York that offers family creation services within Revit. We understand how to categorize the objects, and are well-rounded with all family types: system families, in-place families, and loadable families. This knowledge helps us to manipulate the process and leverage the capabilities of Revit in creating unmatched 3D building models.
Service Overview

In case you’ve been wondering what Revit is, it is building information modeling software used by numerous professionals such as architects, MEP engineers, designers, construction managers, landscape surveyors, and structural engineers. Although there are competitors on the market, Revit still stands out above the crowd with its excellence in creating unmatched BIM models for the construction industry.
Nearby Engineers New York Engineers embraces the advancement of technology in Revit. This software is popularly known as Autodesk Revit. The software was first coined in 1997 by Charles River Software, who then renamed it Revit technology Corporation in 2000. Autodesk Corporation acquired the software in 2002 and ultimately renamed it as Autodesk Revit, the name it is known with today.
Since the emergence of BIM, we have been harnessing the power of Autodesk Revit and Autodesk Navisworks. However, our engineers are versatile and thus well-rounded in a number of other software programs used in the building industry. This helps us with BIM coordination and management of different projects with varying BIM software tools.
Family Creation Services are made easy with Revit. Our engineers excel in this process of making families within Revit software. To understand this process and actually do it, it is a lengthy process that requires specialized skills.Nearby Engineers New York Engineers is staffed with MEP engineers, architects, and other discipline-related professionals, all of whom are well-versed with the Revit family creation process.
Revit Families Modeling

The phrase “Revit family creation” may seem confusing at first glance; it is actually an easy concept that promotes the creation of impeccable 3D models for various objects in your BIM model. Our engineers will be able to take you through this process. We are proud of the outputs and impact we have had in many industries so far with this specialization of creating families in Revit software.
All objects that we add to Revit BIM projects are created with families. And there are different types of families: system families, components families (also called loadable families), and in-place families. Consider walls, ceilings, windows, structural components and door that are used to create a 3D building model. These are classified into various families. Most of the objects created in building projects are either components or system families. And loadable families can further be combined to create shared and nested families.
The power of Revit should not be underestimated in the creation of families. It is also a powerful family editor with plenty of families and their templates. The understanding of this process seems cumbersome with some unfamiliar terms such as constraints, elements, and parameters. With, rest assured knowing that you have entrusted professional engineers with your BIM modeling tasks of Revit family creation.
Why Consider Revit Family Creation?

Revit family creation presents many opportunities for projects. It helps with an accurate analysis and quantity estimations of your components. Construction managers can benefit significantly from this process.
Understanding Revit family creation enables you to manipulate it easily in creating 3D BIM models. That is a crucial part of learning this software. The first thing you need to understand is the distinction between component families and system families. This will give you a glimpse of which elements fall in the other family.
Nearby Engineers New York Engineers can help you through this steep knowledge acquisition curve. We know how daunting it can get especially if you have never worked with Revit before. To avoid all this knowledge curve, you can leave everything to us and we will accomplish the Revit family creation for you. We understand all the dynamics of the software and how to manipulate it to your desires. Our engineers have mastered the knowledge of fundamental concepts and terminologies involved with this process.
Revit software database has a host of templates, some of which are pre-named and we can rename others based on client’s customization needs. In creating these families, we follow some procedures and strategies to maneuver this powerful family editor: Revit modeling software.
Where to get started with Revit Family Creation?

Because we have been in this field for a long time, we do not need to study basic stuff like basic concepts and terminologies. We understand the categories that are pre-defined within the software. There are plenty of categories within the software which can seem overwhelming for an amateur in the first attempt of studying it. Our MEP design engineers are well-equipped with the knowledge of the software and the categories embedded in it.
A broad range of categories are distributed among master groups and these include model and annotation. Model categories, for instance, include model elements such as floors, beams, walls, stairs, and doors whereas annotation categories include dimensions, text, and tags. We also take into account the sub-categories because the categories can be very broad. For instance, walls and windows may be categorized into their shapes and sizes. A Revit family is basically a collection of like items.
AsNearby Engineers New York Engineers we have our basic process of creating Revit families:
- Our engineers will assess the scope of your work and the types of family elements required to complete your project. We will then choose from a bundle of templated within Revit. Some can be customized to your project. We are undoubtedly the best with custom family creation services in Revit.
- The next step is the configuration of parameters in the software. Some parameters can be adjusted or locked as informed by your design requirements.
- We will then set reference planes and associated the parameters to the reference plane.
- After creating the model, we will check its accuracy and consistency and then adjust the parameters accordingly.
- We can also set subcategories as highlighted above.
This may seem like a simple process but it isn’t. It involves a lot of work. Because we are professional engineers, to us it is achievable in a short period of time. Our experience and expertise in BIM model, BIM coordination, and BIM management has equipped us with unsurpassed skills in Revit Family Creation services.
Typical Families Nearby Engineers New York Engineers Creates
As we said, Revit is characterized by categories and subcategories. Nearby Engineers New York Engineers can manipulate them and create a plethora of families within the software. Among others, we specialize with the following services:
All these aforementioned services we offer are not all-inclusive. We have a huge catalog of services; what we listed is just a glimpse of what kind of services we offer in Revit family creation.
Benefits of Revit Family Creation
Revit Family Creation can benefit many construction projects. We highlighted some benefits below:
- Minimize time taken in completing designs: Revit software performs automated calculation processes and also allow for an adjustment of parameters. Our engineers can therefore complete the designs much quicker than before.
- Eliminate design inconsistencies: Revit family creation reduces design inconsistencies which are common in many projects. This also saves money and time in your projects. Nearby Engineers New York Engineers technicians can manipulate the software in creating the families to provide an unparalleled BIM building design.
- Helps with a detailed report: to start the construction you need a detailed report. Revit family creation with its categorized design elements helps ease the construction process. Every component is assigned critical information. This is synonymous with BIM dimensions that add data and information to components. Our engineers will help with that to generate high-quality 3D building design using Revit family creation.
- Ensures compliance with industry standards: Revit family creation ensures that you have accurate BIM models that comply with industry standards.
- Helps with great digital visualizations and presentation of projects: Revit family creation organizes design elements into categories. This helps with a great visualization when handing over the project to the owner or to a potential investor.
Why outsource Revit Family Creation?
Although Revit software is readily available for purchase, and most in-house engineers may attempt to do family creation on their own, the process of creating families can be complex. Any amateur attempting that can compromise the quality of the designs and ultimately the overall construction.
Construction projects, especially large scale ones, are too costly. That said, you need a high-quality 3D designs. Revit family creation streamlines the process of creating these designs. And you therefore need specialized skills to achieve that. Outsourcing the services to a professional engineering firm is the best solution if in-house engineers are not capacitated enough.
Professional engineers often have experience in a specialty field. Choosing the best firm that specializes in BIM modeling can yield great benefits and avoid compromising the quality of your designs.
Why choose us?

Nearby Engineers New York Engineers has been at the driver’s seat of novice technologies in various fields of engineering. We are an MEP engineering firm and thus master all MEP fields. Revit Family Creation is one of our specialty as the well-established gurus in BIM modeling technology.
Our engineers constantly advance their knowledge of BIM. This has established our company as the best in New York that offers family creation services within Revit. We understand how to categorize the objects, and are well-rounded with all family types: system families, in-place families, and loadable families. This knowledge helps us to manipulate the process and leverage the capabilities of Revit in creating unmatched 3D building models.


