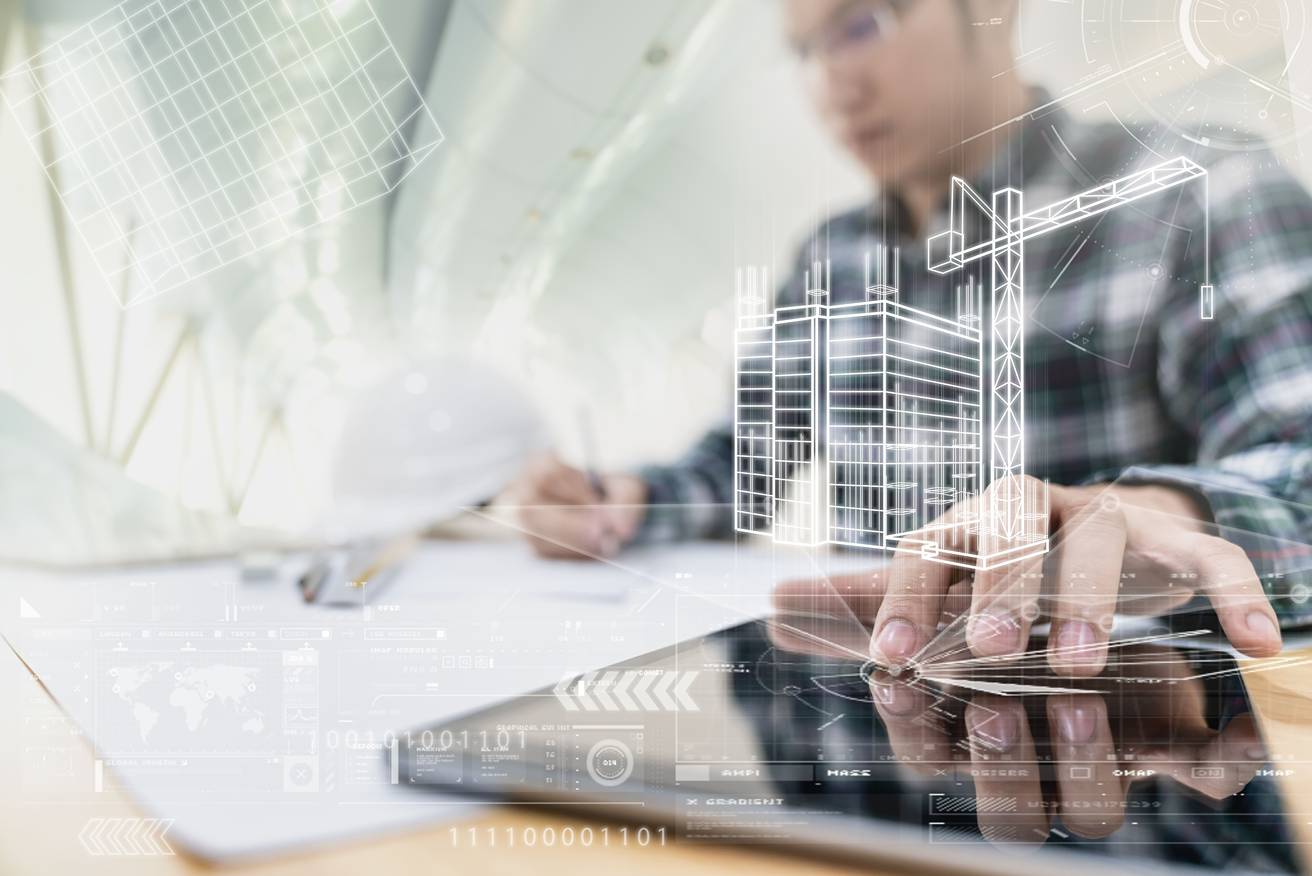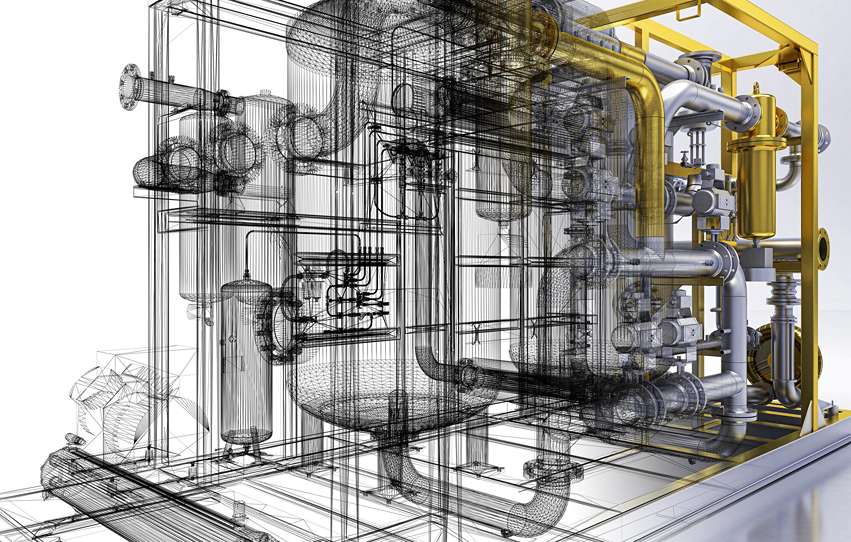Scan to BIM
Our Scan to BIM solutions are designed to ensure quality 3D scan of your property.
With millions of points captured in a second, our Scan to BIM is one the fastest on the market.
Our Scan to BIM is characterized by the accuracy of producing great 3D BIM models.

In case you are new to the term BIM, it refers to building information modeling, which is a 3D digital representation of a structure in a common data environment. BIM is a collaborative process that allows interdisciplinary teams to engage in a specific model. That way, planning, designing and constructing the structure becomes simpler. Facility owners also use BIM to manage, operate and maintain their facilities in a faster and cost-effective way.
New York Engineers has been specializing with BIM for decades now. We create BIM, coordinate and manage it, and also scan data to BIM. For this reason, we assure you the best Scan to BIM service.
BIM has several dimensions: 3D, 4D, 5D, and 6D. All these dimensions add specific valuable information to the overall model. For instance, 4D adds construction sequencing data, 5D BIM adds the cost estimations, whereas 6D adds project lifecycle information to help facility owners to manage their properties.

There are numerous ways for collecting data to input it in the BIM database to create an accurate digital representation of buildings. However, some ways are rather time-consuming and that could be inconvenient to project teams whose priority is to complete the project in time.
At New York Engineers, we also strive to complete construction projects on time hence our endeavor to offer Scan to BIM services to a plethora of construction projects. 3D laser scanning has found applications in many projects such as scanning the crime or accident scene as part of the evidence. It has now found applicability in construction projects and its use is increasingly becoming common.
3D BIM models are created faster with laser scanning of existing structures. Now project teams can collaborate in no time to review and assess existing structures. We have been providing Scan to BIM services for a long time to many projects.
A Scan to BIM, also called Field to BIM, is a process of scanning a physical site in 3D laser beams to create a digital representation of it in a BIM model. Such digital representation can be used for planning, designing, evaluating the site or assessing the progress of certain development. Our engineers would typically carry a tripod-based laser scan to your facility to scan the entire space using a high-speed rotating laser scan.
Although there are variants of scans, the tripod scan is the most popular one. However, it has its downsides of having to move it around because the laser beam can only capture objects at a maximum distance of 340 meters from it. This means you have to move it around to capture areas of interest. The good part, though, is that it captures a million points in a minute. That is a faster way to collect data compared to traditional methods of property surveying.
The other variant is of a moving trolley. This mobility enables the scan to continually scan the place without the inconvenience of manually moving it to different locations within the property. The main difference is in the mobility of these scans and their faster turnaround. Quality is the same.
When scanning your facility, we could have one or more engineers scanning it. Our scan is not complicated to be handled by one man.
You’ve probably heard about “point cloud” before when referring to Scan to BIM. What this means is that the scanner scans multiple points in a property and then collect that into a digital database. Collectively, these points are referred to as the point cloud. The higher the number of points you collect in the scanner, the more accurate the digital model becomes hence our scanner scans millions of points during operation.
We collect the data and import it into a 3D BIM for modeling. Our scanner has the laser beams and the camera that captures the images of the components being scanned. This enables us to create the most legit and accurate digital representation of your property. With that data, we can create either the as-built model or inform the design with the real world condition.
After collecting the data and importing it into a BIM model, our engineers can maneuver the data and create the best model that can help your project team to collaborate in planning, designing, or refurbishing the building. All other normal BIM processes are applicable. Asset managers, in particular, can benefit from Scan to BIM.
Traditionally, surveyors would collect the information manually and that was time-consuming and costly. Imagine a large building complex with many floors that how tedious it would be if we manually collect information about the building components. Scan to BIM eases the process by capturing data in a faster way and more accurately. It eliminates human error that is common when collecting large amounts of data manually.
Collection of data used to be cumbersome before the introduction of Scan to BIM method of collecting it. Ideally, construction managers would hire many people in an effort to collect more data. Nonetheless, their accuracy is still not comparable to the cutting-edge technology of 3D laser scanning of data.
The introduction of 3D laser beams serves as the game-changer in the construction industry. Combine that with the emergence of BIM, then you have a complete combo of modernizing the building industry. Designs, planning, constructions, and refurbishments are now done faster. Thanks to our unmatched Field to BIM technology.
New York Engineers technicians will assess and review your property and take the data directly to BIM office. Leave the importing process to us. We are technologically advanced to handle 3D laser scans.
Although the aforementioned highlights can give you a hint about the benefits of Scan to BIM, we feel it is important to reiterate and emphasize them in a few pointers below.
The whole idea of Scan to BIM is to create 3D building models, which are more beneficial to work with, in construction projects. 2D and CAD sketches have fallen out of favor and so 3D building models have become increasingly common in the industry.
3D building models help stakeholders plan, design and construct huge building structures. Although Scan to BIM is predominantly applied to existing structures for refurbishments, its 3D models can also be used in new projects.
Notably, 3D laser scans can reveal the finer details that human beings may struggle to. For instance, our 3D laser beams can reveal the MEP installations that are not obvious to human eyes at first glance. This helps us incorporate them into the BIM model for further analysis and optimization. Facility owners can also find this very helpful when maintaining or upgrading their building systems. Thanks to our cutting-edge Field to BIM technology.
When assigning new contractors a role to refurbish your building, we recommend furnishing the 3D building models to them so that they study and understand the risk. Our 3D building models can also serve as the basis upon which they ask questions to get clarity about the scope of work. In other ways, this may help you select contractors based on their understanding of the project and its associated risks.
Typically, our 3D models can help construction teams calculate large volumes, areas, estimate costs, and even know types of materials to procure for the project. They also help them stay in schedule. For facility owners, our Scan to BIM can also help you retrofit building systems for greater energy efficiency.
At New York Engineers, we take delight in novice technologies in the construction industry. As a result, our engineers put more efforts in mastering these technologies. BIM has been at the center of our construction services offerings. From the conversion of CAD into Revit for BIM modeling to BIM coordination and management, we excel.
Our Scan to BIM services are unmatched. We interact with interdisciplinary teams to create 3D models of their projects and help them collaborate as a result. Our models have played a significant role in the accurate representation of real-life conditions in buildings. That has saved facility owners lots of money and time and has led to the completion of the project in a shorter period of time.
We are expert MEP engineers. Scan to BIM can also help us recommend the best MEP installations to improve energy efficiency. We can partner with your project team through our 3D building models to refurbish your structures.