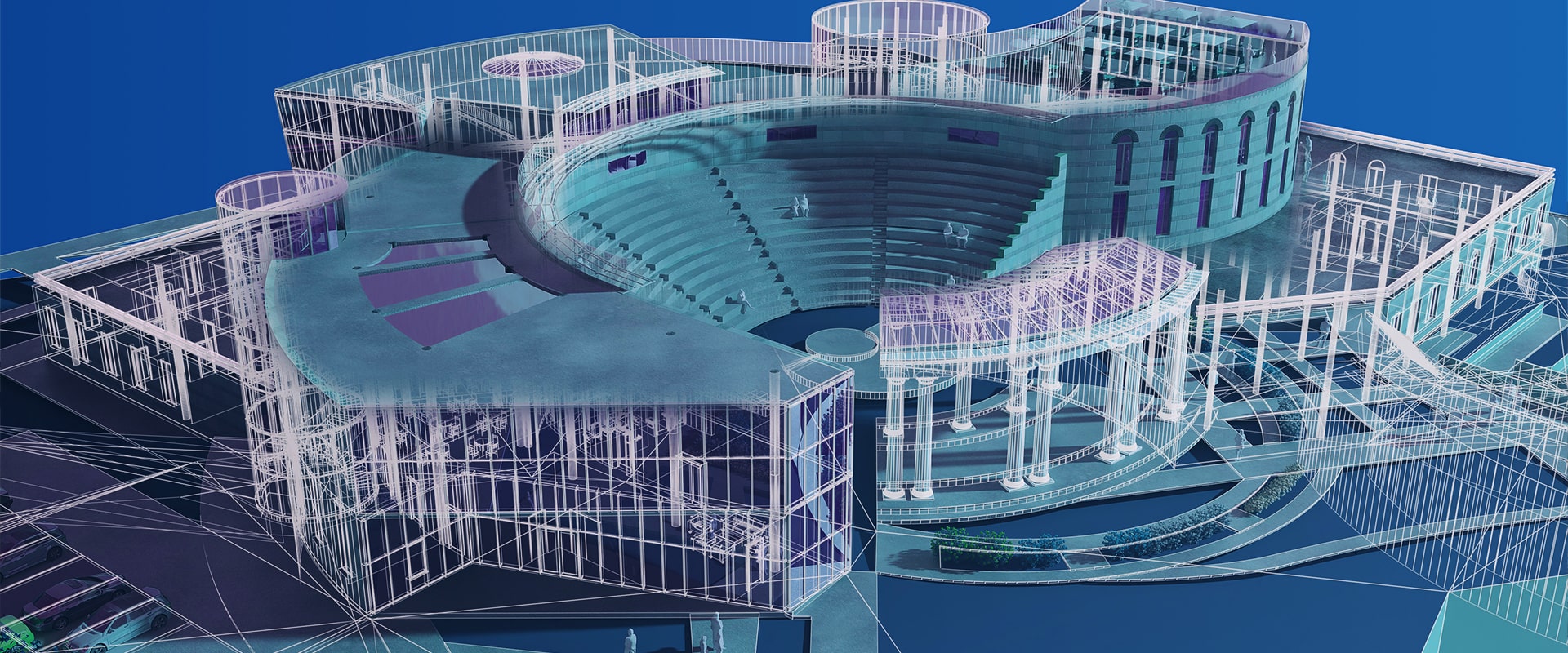
Products that have Revit model sell more

Revit Family Creation Services
We provide Revit family creation services for manufacturers, fabricators, architects and engineers. We create standard and customized models of their products, which can be downloaded directly by their customers from their websites.
- Architectural Family Creation
- Structural Family Creation
- MEP Family Creation
- Building System Families
- BIM Families
Pricing
|
Products |
Price |
Timeline |
Non Parametric Modeling |
Parametric Modeling |
| Valve | $300 / Valve |
3-4 Weeks |
10-15 quantity range |
up to 2 parameters |
| Pump | $600 / Pump |
4-6 Weeks |
5-10 quantity range |
up to 2 parameters |
| Lighting Fixtures | $300 / Lighting Fixtures |
3-4 Weeks |
10-15 quantity range |
up to 2 parameters |
| Air Handling Unit | $300 / Air Handling Unit |
3-4 Weeks |
10-15 quantity range |
up to 2 parameters |
| Air Conditioner | $300 / Air Conditioner |
3-4 Weeks |
10-15 quantity range |
up to 2 parameters |
| Heat Exchanger | $300 / Heat Exchanger |
3-4 Weeks |
10-15 quantity range |
up to 2 parameters |
* For larger quantities and sizes please contact us.
Get In Touch
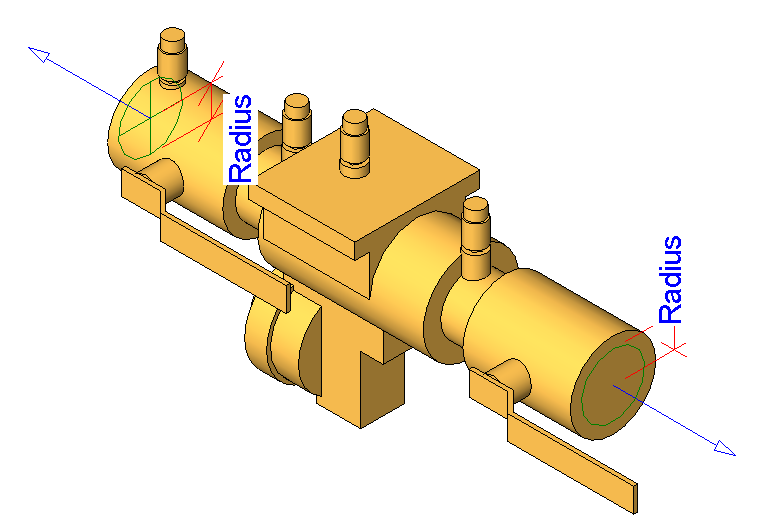
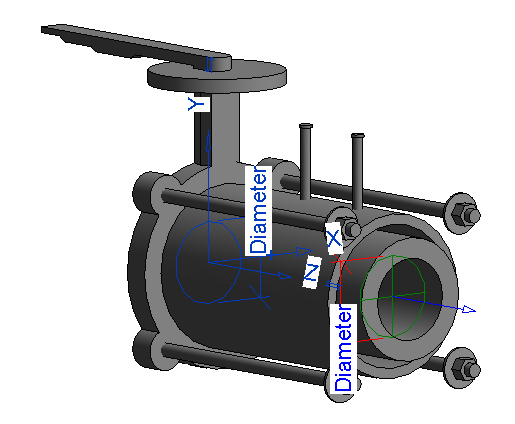
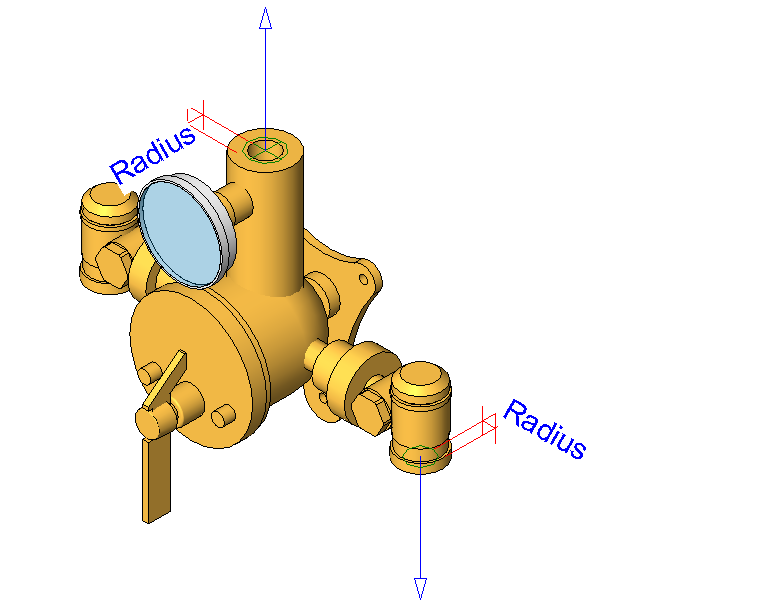
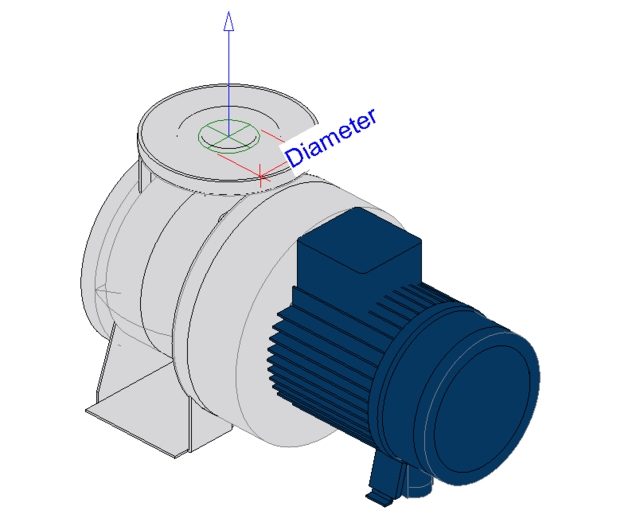
Advantages of Revit Family Creation
Revit family creation tools allow a high-quality graphic representation of construction, structural, architectural and design elements in buildings. The following are some of the modeling possibilities with Revit:
- Creating high-quality surface finishes through parameters and imported data.
- Accurate models in terms of size and design.
- Maintaining relationships and coordination between multiple units of a model.
- Resizing models.
- Using 3D models for building analysis and estimation.
Accurate models in terms of size and design.
Creating high-quality surface finishes through parameters and imported data.
Resizing models.
Using 3D models for building analysis and estimation.
Benefits For Building Designers
Revit family modelling brings four main benefits in construction projects:
Revit Family Editor can create 2D and 3D families, which can be parametric and non-parametric. In parametric families, changes and variation of materials and sizes can be edited and several variations in a single family can be saved as types. On the other side, non-parametric families have unique geometry and cannot be altered. Both parametric and non-parametric families are useful for different applications in 3D building models.
Dimension tools in Revit assign exact dimensions to the components of a Revit family. Therefore, when a family is placed in a model, Revit will automatically assign dimension to all its elements.
Revit family tools allow easy modifications, helping designers create their models with high quality and precision.
All the benefits listed above result in time and labor savings. Revit enables designer to spend less time on modifications, and also families can be reused for other projects.
Benefits for Product Manufacturers
Any company that manufactures products used in construction projects can obtain great benefits from developing Revit families and providing modeling services.
Manufacturers can use Revit families to present all the important technical aspects of their products to designers, architects and engineers. Revit families also provide the opportunity to test different products within a project, making them a useful marketing tool. Other benefits include:
Providing 3D models of products for building developers is one of the main benefits of using Revit family creation services. Product models can be made available on websites for free download, so interior designers and architects can use the downloaded 3D objects in their BIM projects. Revit families provide added value, helping architects and designers create accurate models, while increasing sales for manufacturers.
Revit family creation services provide high-quality product models, which show all the elements from different angles and with high detail. Viewers can zoom in and examine every aspect thoroughly, including the quality, texture and materials. This also promotes e-commerce, since potential clients can check products online without having to visit physical stores.
For manufacturers, Revit families allow a quick calculation of the material amounts required for a project. Revit calculates weight and volume of materials based on the 3D model’s technical data, which helps reduce waste of resources while optimizing budgets.
Revit families display the exact shape and size of products when placed in a 3D model, which is helpful when presenting projects to clients. With Revit families, designers can test different products and select those who fit best within the building layout. This results in accurate models and calculations.
There are scenarios where a designer or architect may require a custom product to fit their needs. When this happens, Revit family creation is useful to manage unique models based on the project requirements. This is beneficial for manufacturers, since they will not waste time and resources in prototypes until the item design is fully approved. It also helps designers in testing different options, and even create their own designs if necessary.
Revit families are an effective way of presenting the technical aspects of a product, while also creating an opportunity for collaboration with designers and architects.
Family Creation Steps
- 1. Selecting a family template: it can be wall-based, ceiling-based, floor-based, etc.
- 2. Defining the parameters
- 3. Sketching the model geometry
- 4. Defining the family subcategories
- 5. Setting visibility rules
- 6. Creating family types using different parameters
.jpg)
Looking for the best Revit Family Creation Services?
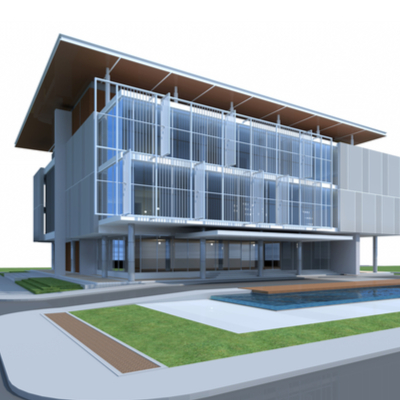
Parametric and Non-Parametric Families
Revit families can be parametric, meaning they have controlled properties. These parameters serve as a framework for creating family elements, which are based on reference planes that are dimensioned and labeled. Parameters are formulas and mathematical equations embedded into Revit family that control its properties. Non-parametric Revit families are elements that have been created in the Revit database and cannot be tampered.
Revit Family Types
There are several types of Revit families: system families, loadable families, in-place elements and annotation families.
These families are used to create basic building elements like floors, walls, ceilings and staircases. System families are predefined in Revit and saved in templates and projects, not loaded into templates from external files.
- This type of family cannot be created, modified or deleted.
- However, you can duplicate and modify the items within system families to create your own customized versions.
Although system families cannot be loaded into projects, they can be copied, pasted or transferred between projects. System families can host other kinds of families, such as loadable families. For example, a wall can host doors and window assemblies.
Contrary to system families, loadable families are created in external RFA files and loaded into projects. These family types are used to create:
- Building components that would usually be purchased, delivered and installed in a building. Some examples are doors, windows, casework, furniture, and plants.
- System components such as water heaters, boilers, air handlers and plumbing fixtures.
The term component refers to instances of loadable families that are hosted by other elements. For example, doors are hosted by walls, furniture is hosted by a floor or level, fans are hosted by ceilings, etc.
Due to their highly customizable nature, loadable families are the most commonly created family type in Revit. Catalogs can be made for families containing multiple types, which lets users download only the specific components needed for a project.
- To create a loadable family, first you begin with a template. It is already supplied by the software, and it contains all the information about the family you are creating.
- Then you sketch the geometry of the family, using parameters to establish relationships between family components.
- The next step is creating the desired variations or family types, and determine their visibility and detail level in multiple views.
Testing the finished family in a sample project is recommended before using for modeling an actual building.
In-place elements are customised models created by Revit professionals, specifically to fit the context of a project according to client requirements. In-place elements are created when a project requires a unique geometry that is not expected to be reused.
These elements can be created in a project and multiple copies can be made. However, unlike system and loadable families, in-place elements cannot be duplicated to create multiple types. In-place elements can be transferred between projects, but this is not recommended: it can increase file size and slow down software performance.
Revit Family Properties
The Revit family creation procedure includes the following properties :
Category: Revit families are grouped and separated by categories in content libraries. Examples of categories include doors, curtains, walls, furniture,etc.
Type: These are variations within a category. For example, in a door family there may be several types with different dimensions and properties.
Instance Property: This property specifies data for a specific instance of the family element. Any modification to an instance property will only affect that particular instance of the family. Continuing the example of a door family, an instance property can be the frame materials or the sill height.
Type Property: This property specifies data for all instances of the same family type. Changes made in a type property will affect all instances of that type. For example, thickness and width are both type properties in a door family.
Revit Family Creation
Revit has many applications in Building Information Modeling, and the software has been deployed successfully in the architecture, engineering and construction (AEC) industry. A very useful feature is Revit family creation:
- Revit models of specific components and equipment are created and stored in libraries.
- These can be used repeatedly in multiple projects, instead of having to create new models every time.
Revit family creation can be used to model components of any type, ranging from decorative features and furniture to electromechanical equipment. This greatly simplifies the building modeling process, while saving plenty of time and labor costs.
- Revit families are component groups used to create a 3D model, with a common set of properties or parameters. In other words, they are the building blocks for Revit models. For example, the items in a door family can have a different height, width, thickness or material.
- Changes to a specific family item are updated parametrically for the entire project. For example, if the height of a window is changed, then all windows of the same type within a project are updated automatically. This brings great time savings.
Revit has many pre-installed component families, but users can create new ones as needed. The software has a feature called the Revit Family Manager, where family files (RFA files) can be created from zero. The Family Editor tools are used to modify existing elements, and create new ones to meet specific project requirements. Structural members, walls, roofs, windows and detailed components are some examples of building elements that can be managed as families. By using predefined or custom Revit families, components can be standardized in 3D projects while making design changes easier.
Nesting and Sharing Families
Instances of families can be loaded or inserted into other families, to create a new family that contains the combined geometry. By nesting existing families into others, you can save valuable modeling time. For example, instead of modeling the lamp of a lighting fixture from scratch, you can create a combination by loading lamps into a light fixture family.
Depending on how you want the instances to act when loaded into a project, you can specify whether the nested families are shared or not shared.
- In nested families that are not shared, components created by the nested family act as a whole with the rest of the elements. These components cannot be selected, edited or tagged separately.
- In shared nested families, components can be selected, tagged and schedule separately.
Nesting Restriction
There are certain restrictions regarding the type of families that can be loaded and nested together:
- Only detail families and generic annotations can be loaded into details.
- Only annotation families can be loaded into other annotation families.
- Model families, details, annotations, section heads, level heads and grid heads can all be loaded into model families.


