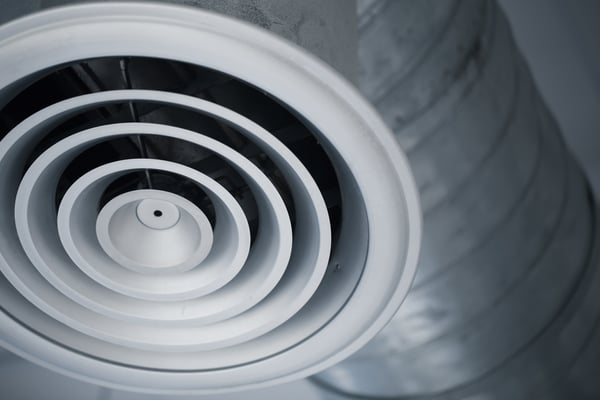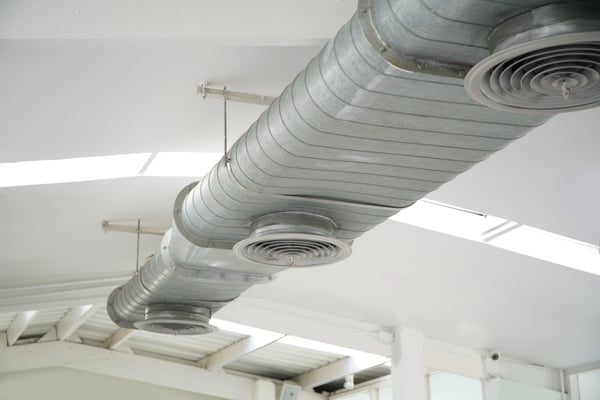How a Building's Occupancy Classification Affects Ventilation Needs

Ventilation designs for building projects normally follow ASHRAE standards, and most use a method called the Ventilation Rate Procedure (VRP). Depending on the type of building, ASHRAE provides a minimum airflow per square foot and per occupant. There is another method called the Indoor Air Quality Procedure (IAQP), where the ventilation system responds directly to air pollution measurements, and there are no minimum airflows. However, many building codes only accept the VRP, limiting the usage of the IAQP.
The amount of air pollution released in a building depends on the activities performed inside and the number of occupants. For example, a gym needs more ventilation than an auditorium of the same size, and a commercial kitchen needs more ventilation than a conference room.
Get a ventilation design that provides indoor air quality while meeting local codes.
When Do Buildings Need More Ventilation?
Two buildings with the same square footage can have very different ventilation needs. In great part, ventilation requirements are determined by the building’s usage:
- Some materials and equipment release large amounts of air pollutants, requiring more ventilation to conserve indoor air quality.
- Human activity also affects ventilation needs. For example, a gym needs enough airflow to remove the carbon dioxide produced by people exercising, while preventing odors.
New and recently remodeled buildings require extra ventilation, since new materials have a high concentration of VOCs left from their manufacturing process. These substances are off-gassed at a high rate initially, and the ventilation system must compensate. For example, wood products contain a large amount of formaldehyde.
Some activities may require a temporary increase in airflow to remove air pollutants. For instance, cleaning products release large amounts of VOCs when applied. A building area that has been cleaned recently requires extra ventilation, regardless of the number of people present.
Finding the Optimal Ventilation Rate

Ideally, a ventilation system should provide just enough airflow to keep air pollutants at low enough levels. Organizations such as the World Health Organization (WHO) and the Occupational Health and Safety Administration (OSHA) have established concentration limits for key air pollutants. Overventilation is a waste of energy, and underventilation is detrimental for indoor air quality.
The airflow rates in ASHRAE standards are the result of careful tests under laboratory conditions. Based on the typical air pollution sources in each type of occupancy, ASHRAE has determined how much outdoor air is needed to keep a healthy environment.
When fan capacity is calculated with the Ventilation Rate Procedure, the rated airflow corresponds to the ventilation needs at full occupancy. If a ventilation system always runs at maximum output, it wastes energy whenever the building is not full.
- Since the indoor area is constant, the airflow requirement in CFM per sq.ft. be provided whenever the building operates.
- On the other hand, the airflow that corresponds to occupancy (CFM / person) can be reduced when the building is not full.
This concept is called demand controlled ventilation (DCV), and it is a proven method to reduce the electricity consumption of fans. DCV also saves on air conditioning and space heating, since it reduces the outdoor air volume that must be cooled or heated (depending on the season).
Ventilation Requirements from the ASHRAE 62.1 Standard
The ASHRAE 62.1 standard provides a detailed table with ventilation requirements for various indoor spaces. The requirements for some common occupancies are summarized below:
|
Occupancy |
CFM / Person |
CFM / sq. ft. |
|
Classroom Restaurant dining room Commercial kitchen Hotel room Office space Warehouse Residential dwelling unit Supermarket Gym |
10 7.5 7.5 5 5 10 5 7.5 20 |
0.12 0.18 0.12 0.06 0.06 0.06 0.06 0.06 0.18 |
For example, a 1000 sq.ft. office with 6 employees requires 90 cfm according to the Ventilation Rate Procedure. However, a commercial kitchen of the same size with a cooking staff of 6 members needs 165 cfm. The kitchen needs a higher airflow to remove the substances released during food preparation, even when it has the same size and occupancy as the office.

There are no minimum airflow rates when the Indoor Air Quality Procedure (IAQP) is used. In this case, the HVAC engineers in charge of design must identify all air pollutants present, and specify a ventilation system that keeps them under control. Many building codes only allow the Ventilation Rate Procedure (VRP), since the design process is based on predetermined airflow rates. On the other hand, the IAQP provides more design flexibility, but the procedure is more difficult to standardize under a local building code.
To meet local building codes while ensuring indoor air quality, the best recommendation is getting a professional HVAC design from a qualified engineering firm. This also improves energy efficiency, while making sure you have the most suitable HVAC configuration for your building.

Anuj Srivastava
Anuj Srivastava is a principal partner at NY Engineers. He is known for his MEP franchise market knowledge. Anuj is currently leading a team of 100+ MEP/FP engineers and has successfully led over 1500 franchise projects in the US.
Join 15,000+ Fellow Architects and Contractors
Get expert engineering tips straight to your inbox. Subscribe to the NY Engineers Blog below.

