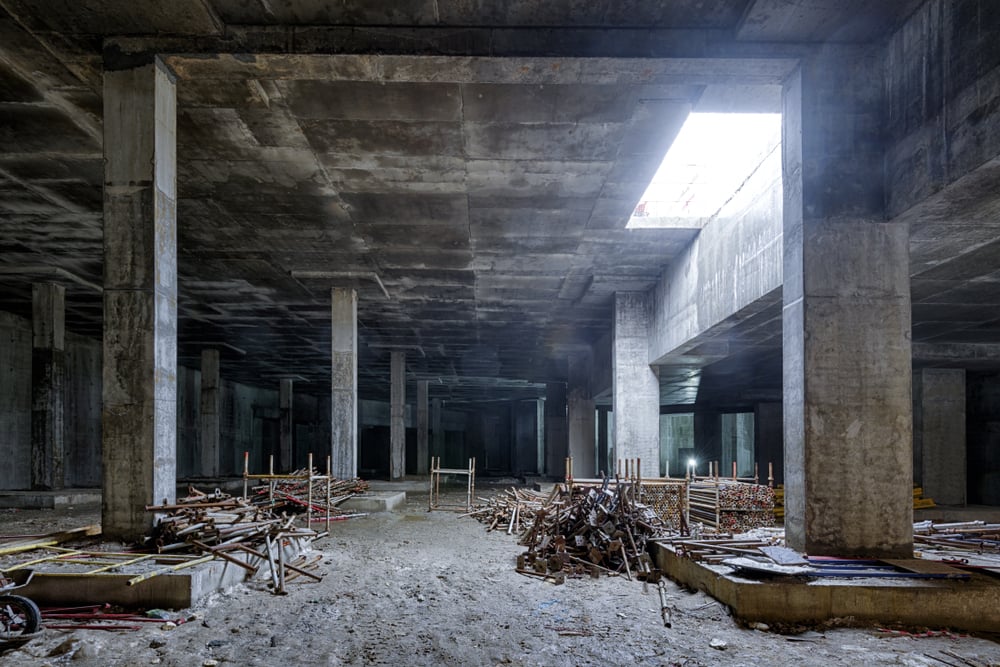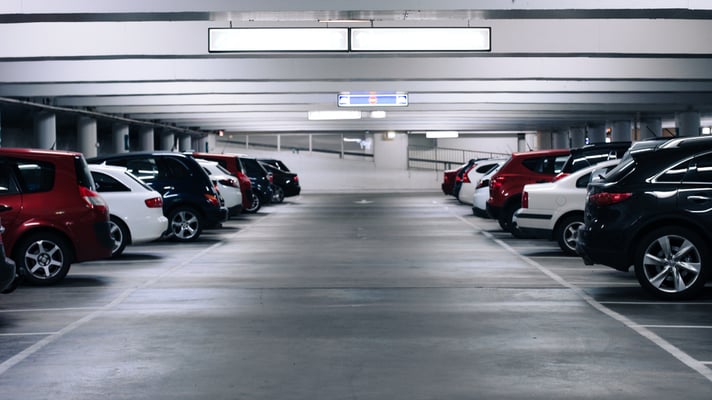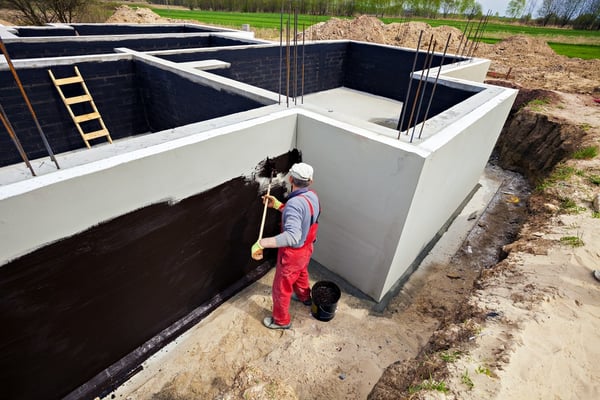Overview of Below Grade Systems for Buildings

Many buildings extend one or several floors below grade. This area provides a functional space that can be used for offices, storage units, mechanical rooms, electrical rooms, parking, etc. The main challenge with below grade areas is creating an effective enclosure, to prevent issues like water leakage into basements, poor indoor air quality and high humidity.
These issues are very disruptive for building operations, but they can be avoided with careful analysis and design. Unfortunately, a complete analysis of the below grade system is rarely requested, and enclosures with poor performance are common as a result.
Make sure your building design includes adequate insulation and waterproofing.
Designing a Below Grade Enclosure System
There are two important aspects that must be considered when designing below grade systems: the durability of construction materials, and the durability of the design itself. Unlike other building elements that can be retrofitted many times, a below grade system cannot be modified easily, and it must be designed for the entire service life of a building:
- Below grade systems are difficult to access, and this increases the cost of repairs and modifications. Repairing underground systems can be particularly expensive.
- When considering the materials and design of a below grade system, focus on the life cycle cost instead rather than the initial cost.
Some below grade areas are used as vaults, tunnels or other types of extensions, and waterproofing is crucial for these features. In particular, overhead waterproofing is very important when tunnels are involved. Thermal insulation and drainage are also important design factors.

Deterioration of below grade systems can occur for reasons like high moisture, thermal effects, weathering, high traffic, chemical exposure, overloading and improper material selection. Quick deterioration can also be a consequence of inadequate design decisions and poor construction.
Basic Concepts of Below Grade Systems
The three main elements that compose a below grade enclosure are foundation walls, slabs on grade, and plaza decks. Together, these elements must accomplish four main functions:
- Structural Support: The below grade system is considered part of the building structure. Its role includes supporting and transferring loads imposed by the environment and the building itself.
- Environmental Control: The below grade system must control any loads resulting from the separation of the interior and exterior environments.
- Finish: Enclosure surfaces are the interfaces with the interior and exterior environments. These surfaces must meet several quality requirements, including wear resistance.
- Distribution: The below grade enclosure must interface with building systems like electric power distribution, communication, water, gas, HVAC and security.
Principles of Waterproofing
A key attribute of an effective below grade system is the ability to control moisture. Michael T. Kubal, an expert in construction waterproofing, states that: “As much as 90 percent of all water intrusion problems occur within 1 percent of the total building or exterior surface area.” This means attention to detail is critical when designing below grade enclosures, especially at wall penetrations and connections with adjacent elements.

Some construction elements that are often vulnerable to water leakage include tie holes, roof penetrations, door and window frames, and intersections between walls and floors. In general, any interface between building elements that is exposed to the outdoor environment is a potential trouble spot for water leakage.
Another key statement from Kubal is that “approximately 99 percent of waterproofing leaks are attributable to causes other than material or system failure”. By logic this refers to human error, and failures are a typical consequence of improper design or construction. The following are some common installation mistakes that can lead to waterproofing issues:
- Incorrect installation of building system components.
- Specifying components that are unsuitable for a given application.
- Lack of planning.
- Not using an adequate primer.
- Points of contact between incompatible materials.
- Insufficient curing time for concrete.
Since most leaks occur in a very small area, and material faults are rare, the design and construction process is critical to achieve effective waterproofing. However, this also represents an opportunity: a professional design and installation can minimize water leakage issues during the entire service life of a building. Special attention is required when building components interface in locations that are exposed to water.

Anuj Srivastava
Anuj Srivastava is a principal partner at NY Engineers. He is known for his MEP franchise market knowledge. Anuj is currently leading a team of 100+ MEP/FP engineers and has successfully led over 1500 franchise projects in the US.
Join 15,000+ Fellow Architects and Contractors
Get expert engineering tips straight to your inbox. Subscribe to the NY Engineers Blog below.



