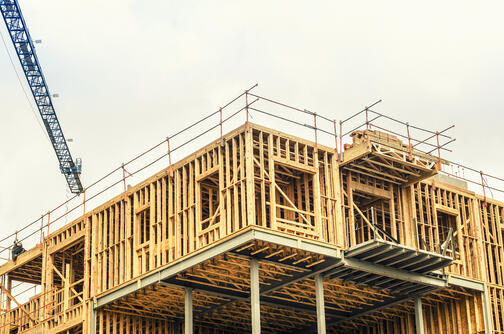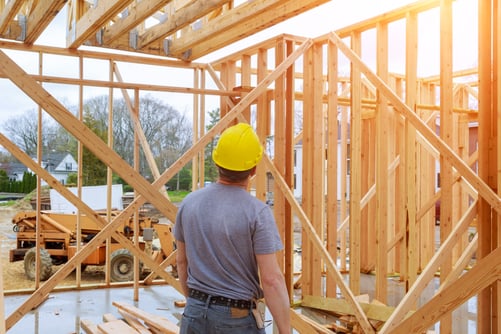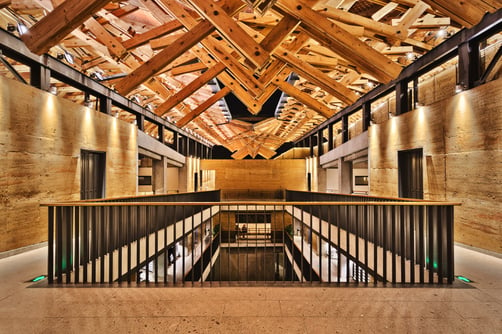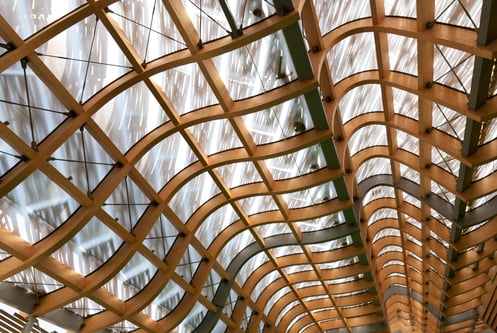Wood Structure Design
Be a cut above the rest with flexible design options on wood species, style configuration and custom-built components.
Combine all the intrinsic and sustainable properties of wood for minimal carbon footprint on your project.
Optimize the structural performance of your building facility through the dimensional stability and high strength-to-weight ratio of wood.

There’s so much more to wood structure designs than you think. Understanding the behind-the-scenes workflow of how wood carries over from cradle to grave in the architecture, engineering and construction (AEC) industry can make you think twice on where to put this renewable source to good use.
It has been the norm in the industry, as attested by our expert civil engineers, to utilize concrete and steel back from the revolutionary discovery of its union. But wood has been resurfacing lately, and it’s only a matter of time before this disruptive material will take over and change the building landscape.
At New York Engineers, we are best prepared for each scenario that will come our way, and we deal with proactivity by informing you of wood’s life cycle assessment (LCA) in relation to the building industry:
Like all any other product life cycles, your wood design structure will start from its baseline point of timber harvesting. Whether you choose custom-made route or go off-the-shelf, one thing’s for sure: all of your wood should originally come from FSC-certified forests. As your wood enters the fabrication phase, our engineers can help you specify the material properties of your wood as per the project’s structural, functional and aesthetic requirements in the design studio. This can range from fire-rating, thermal insulation, equilibrium moisture content and any other applicable add-ons for the optimal performance of your wood structure design. Any wood that do not make the cut would go back to the cycle.
At a later point in fabrication, you need the alliance of skilled craftsmanship and machinability for your bespoke wooden profiles. This is no easy feat, as this requires rigorous professional expertise on wood joinery. All these wood specifications can be tested once we go from fabrication to construction logistics and on-site use for your building project.
Wood may garner you higher upfront costs, but this will only yield you maximum returns down the line in light of sustainability, especially when green movement is on the rise with AEC industry. If any, you can up your property resale value due to the functional and structural performance of wood. When the service life of wood comes to an end, you can either close the loop through compost, upcycling or bio-energy incineration—rendering it as sustainable as it can be. At New York Engineers, our aim is to help you make informed decisions on your wood structure design from start to the end.
In a layperson’s perspective, wood usually comes second to the dependable steel-concrete duo, especially when its cons of rotting and decay override the pros of wood.
However, we go beyond the surface and into the deep as we drill you in on the advantageous material specifications of wood, some of which are listed below:
Wood emanates beauty that’s more than skin deep—rendering your building facility with a warm, aesthetic appeal that’s timeless for decades as proven evidently by the long-standing historical structures to modern timber-framed buildings defying the status quo in the AEC industry. If you are more of the traditionalist partisan, you can lean onto the off-the-shelf wood components but its aesthetic appeal will not fare as much as its custom-built counterpart, where you can choose wood species, timber sizes, veneers, and style configuration to your own liking.
What’s good about wood is you can choose the nearest available stock, but if you want to pursue quality control and value-engineering on your wood structure design, that’s where New York Engineers enter the scene. We optimize the functionality of your wood by specifying early on in the design process all the material properties that will enhance the performance of your wood structure design. From thermal insulation to fire rating and low carbon emissions, nothing escapes the meticulous control point of New York Engineers.
Rot-prone wood components are usually the product of an inexperienced joiner with careless attention to detail and design execution. Wood, per se, is structurally strong—even 4 to 5 times higher than non-reinforced concrete. Spanning across decades, wood has the ability to remain standing strong for an extensive amount of time only if these prerequisites are met: excellent joinery with surface preparation complements the intrinsic structural integrity and high strength-to-weight ratio of wood.
Form follows function, or vice versa, but at New York Engineers, we take it a notch higher by elevating them into three-in-one benefits from your wood structure design.
As we optimize the constructability of your wood structure design, we need a solid reference for the performance standards of wood-based structural products used in timber construction. Case in point, American Wood Council (AWC) has consistently produced versions on the ASD/LRFD Manual for Engineered Wood Construction—where our engineers utilize two scientific methods that can be used in accordance with engineering design, fabrication and construction, namely:
In a nutshell, allowable stress design is the old-school method, and experience is the key for accurate load specification. Take for instance, you need to estimate the live load for your wood structural panels. If you are a novice engineer, you might specify a high safety factor that’s more than what’s needed—resulting to a potential overkill on the design. Whereas if you an engineer seasoned by experience, you can specify a much lower safety factor due to wide breadth of experience. For this method, it is critical that you choose experienced engineers, such as in our case, for your wood structure design.
If ASD banks on experience, load and resistance factor design on the other hand operates from reliability-based data for load specification. To get the gist of LRFD, your resistances should be greater than the load—meaning if you incur lower resistances than the imposed load, then it can cause structural failure on your wood structure design.
There’s no such thing as one option being better over the other, since both have their own pros and cons, but there’s a growing trend in the civil engineering community to lean towards the LRFD since it provides an objective approach compared to the ASD’s subjective method. Whichever way you prefer, this is the bottom line: our expert engineers will use specific-scope of expertise to give you a sound evaluation on which method will garner you optimized engineering performance for your wood structure design.

Wood frame construction has always been the predominant housing method in US, and from here on out, lumber market is only expected to grow since commercial and industrial buildings also ride the upsurge of wood innovation.
What this could mean for our proactive engineers is that the high demand of wood structure designs must call for a competitive supply of experts to implement a strict quality control on design execution—and New York Engineers heed to this call through sound wood construction practices.
We take it back to the basics where we give you the learning curve on the baseline construction methodologies for wood framing construction:

There’s always that certain appeal with industrial style, especially when rustic wood neutralizes the cold aesthetics of steel for a seamless blend of natural materials. Thanks to space frame technology, we can merge steel and wood structure design together, exposing building services naked without ceiling for an industrial aesthetics and cost-effective design. However, we are only scratching the surface here, and there’s so much more that a space frame technology can do. More than aesthetics and function, our deviant engineers revel in the structural benefit of space frame technology for your wood structure design.
In a simple words, space frame technology marries form, function and durability together by combining members and joints together in a spatial tetrahedron form.
This three-dimensional form is what makes space frame technology innovative as it is, since it eliminates one of the three structural forces below:
As space-defying as it is, space frame technology eliminates torsional moment, and only distributes axial tension and compression through its interlocked members and rigid joints. Forget gusset plates for steel-timber connections, space frame technology makes interior load-bearing insignificant through its long span capability—rendering it a common feature in innovative parametric wood forms, stadiums and sports complexes. This is exactly what we do at New York Engineers: utilize innovation to facilitate our engineering expertise for stronger and functional wood structure designs.
Wood is synonymous to sustainability, as what each AEC industry player can confirm to. Serving as a modern staple of sustainable buildings targeting LEED certification, it’s no wonder why wood has fast-tracked into the top ranks of eco-friendly materials.
For starters, wood is inherently a heat-insulating material, making it very appealing for architects and engineers such as in our case to design a building envelope which will help lessen the heating load for an optimized HVAC design system. This translates to a domino effect on the green design of your wood structure, as it can help eliminate the sick building syndrome (SBS) from the indoor air quality and reduce VOC emissions. Add photovoltaic solar cells into the equation by anchoring them into a timber façade, and you’re all set for sustainability.

Long gone are the days when you settle for rigid cubic structures. Enter innovation for wood structure design, where complicated curvatures of hyperboloid-shaped shells dominate the AEC industry through 3D parametric-modelling design.
Through digital facilitation and CNC milling for wood components, advanced free-flowing timber facades defy not only aesthetics, but also aspects of function and structural integrity.
Our leading-edge engineers utilize some of the advanced innovations in the wood industry which provide structural integrity at their finest:
Unravel the holistic possibilities you can get with this time-tested material. Scan our project portfolio and gain a sustainable edge when New York Engineers combine the core trifecta of aesthetics, function and structural integrity for your wood structure design.