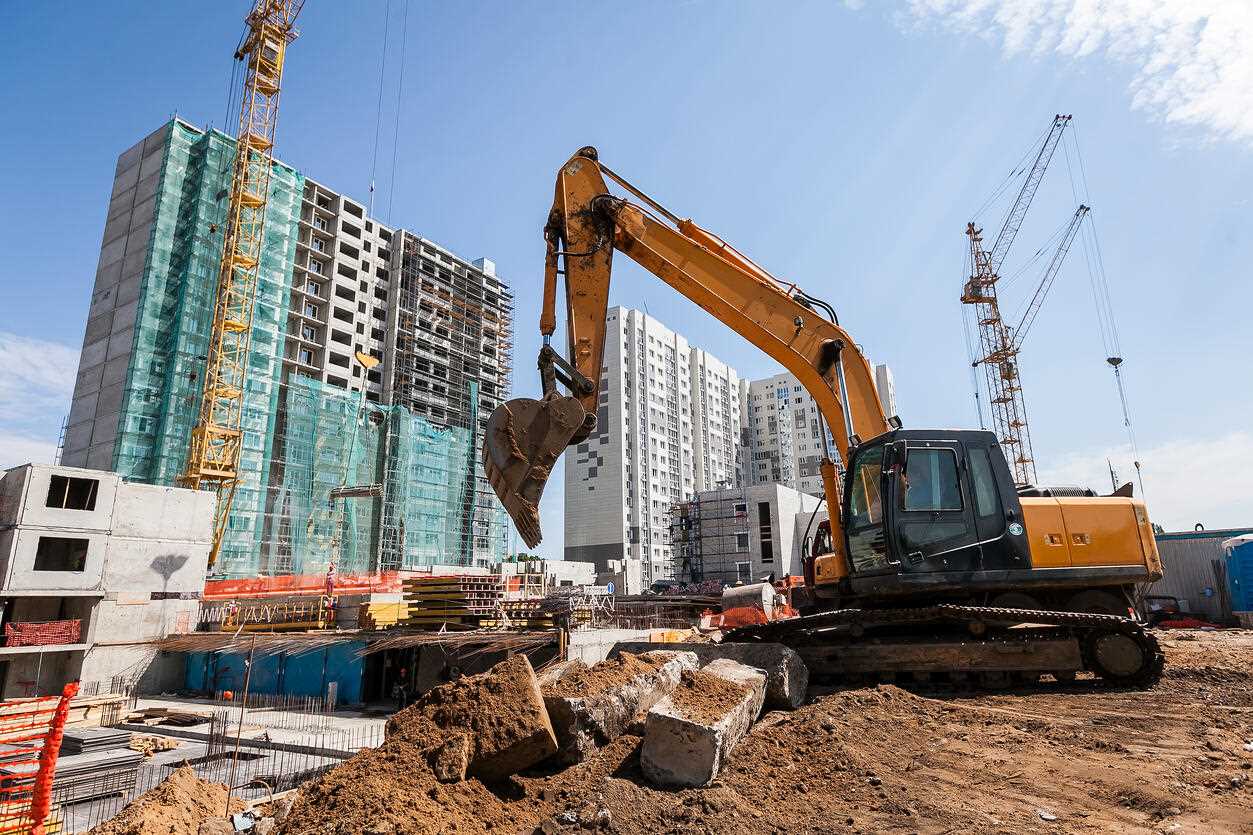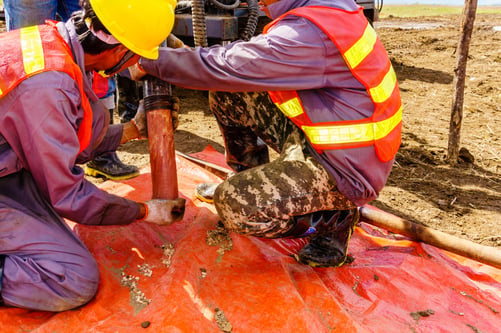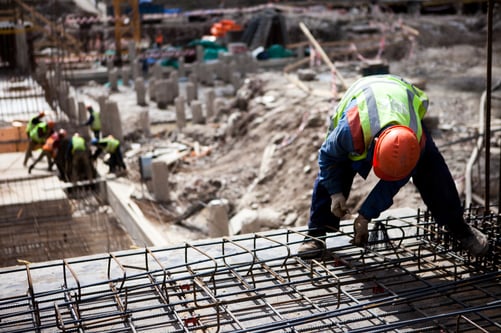Foundation Design
Adjust your foundation design from shallow to deep embedment as per soil sampling, construction methodologies, bearing capacity, and load factors.
Utilize advanced geotechnical investigations and conduct an extensive study of the ground for strong basis of foundation design.
Prepare for any hazards and calibrate your foundation design to withstand any seismic, earthquake, or wind loads.

Before you begin to appreciate the colossal superstructure of the world’s tallest skyscrapers, think of where each iconic architectural landmark started. Design has always been the starting point, and putting a spin on its constructive transformation entails an excellent foundation design for your project. Aesthetics and function won’t be brought to life if not for a virtual constructability review of your building’s structural aspect. To begin with, our engineers lay out all the foundation you need to build a strong substructure design for your project.
Specifying which foundation type you will utilize for your building project depends on a lot of structural design considerations. This can range from the bearing capacity of the soil, weight of the superstructure, soil type, groundwater table, frost depth, structural loads, environmental loads, site location, foundation material and all other factors which may affect how our civil engineers optimize your foundation design.
But first, you need to understand the working principle behind the foundation design, for which we have two types namely:
Usually three meters below the ground or as per specifications of our expert civil engineers, shallow foundations can range from raft or mat foundation, to different types of footing such as isolated, cantilever or combined. Here’s where you can utilize shallow foundations for your project: typical residential or commercial construction that are small to mid-scale in size. On the technical side, shallow foundations can be disadvantageous for lightweight structures due to possibilities of settlement.
Take your foundation design to the next level with deep foundations. After shallow foundations, you can safely anchor your superstructure to a deep foundation system such as pier, caisson or pile driving. Despite its higher construction costs in comparison with shallow foundation, deep foundations offer your near-shore areas or marine-based buildings an unmatched structural anchorage deep down the earth’s bedrock.
Knowing these foundation types can get you a headstart, but we are only scratching the surface here when it comes to the enormous complexity of foundation design. Hence, you need New York Engineers for in-depth civil engineering expertise on the most critical baseline point in your building project.

As you go deep down the hierarchy of constructing a feasible foundation design, your first order of business should be to conduct a comprehensive geotechnical investigation. In simple words, soil testing and analysis serve as your first and foremost critical path item. Without soil sampling, you miss a critical turning point in your entire building project by allowing structural hazards to take place.
As experienced structural engineers, we can’t emphasize enough how important geotechnical investigation is for your building project. Most building clients or first-time homeowners would undermine the importance of soil sampling for cost-saving measures, but realizing later on that this could be very costly in terms of structural repairs and retrofitting down the line.
In worst-case scenarios, designing your foundation without considering soil investigations can even lead to your building collapse, imposing liabilities on your part by endangering the lives of building occupants.
This is why our expert civil engineers show you how you can implement proactive measures for your foundation design through soil sampling methods, such as:
For starters, inspection paves the way for ocular assessment, giving you an overview of what site conditions you can expect along with the adjacent structures. Afterwards, you can dig or excavate test pits for soil sample collection, and gain better data acquisition on the underlying soil through probing. For a more detailed technical soil analysis, you can delve deeper by boring holes into the ground so you can get information on the soil and rock strata, engineering properties of soil, and groundwater location.
Don’t be misled into thinking that you have the same geotechnical results as your adjacent structures, since each soil climate differs from one another despite the same vicinity. At New York Engineers, we treat each building project with a unique-specific approach on foundation design.
As expert civil engineers, we have already established the need for deep foundations on sites that are located closely to water sources, since these can definitely affect your soil stability in line with erosion. In much serious cases, unstable foundations can consequently cause a far-changing structural reaction on your building's superstructure as a whole.
This is why you need pile driving for your foundation design solutions. To set up the groundwork, here are some of the few basics you should know about driven piles:
Apart from being cost-effective, driven piles can adapt to any soil situation—rendering them as flexible solutions. Aside from wetlands, you can also deploy pile driving as your deep foundation design on earthquake-prone sites, ensuring seismic resistance through the large diameter of non-displacement H-steel pipes.
Another competitive advantage that you can yield from driven piles is its excellent shaft soil strength after installation. In simple words, your driven piles gain more structural load capacity, leading to higher cost-effective options for you down the road in the form of fewer piles or shorter piles driven with lighter equipment. As experienced engineers in the realm of pile driving, our main goal is to think everything through from design to installation and testing for your cost-saving measures on time, labor and materials.

If there's another material that can partner up with concrete, then steel comes first. Combine the two, and you have high compression from concrete and tensile strength from steel—neutralizing the load extremes on a right amount of equilibrium in what we call reinforced concrete.
To illustrate the principle of reinforced concrete on your foundation design, name footings, structural columns and grade beams. All these and more make up the shallow foundation design for your mid-scale residential and commercial facilities, spanning just three meters below the subsurface level or as per structural engineer's depth specifications.
Below are the factors you should consider when you deploy reinforced concrete foundation design as your core structural point:
Steel and concrete are a powerful duo, and New York Engineers stack up the intrinsic performance of these materials against demanding soil requirements for the structural integrity of your foundation design.
One of the most common applications of civil engineering in the building industry, particularly in foundation design, is mat or raft foundation. Think of overlapping isolated footings and combine them together on a thick reinforced slab-on-grade setup: that's the basic premise of mat or raft foundation. In a nutshell, this specific foundation design rests directly on a large area of soil and transfers structural loads from superstructure down to the ground.
Wood structure designs can be as lightweight as possible when compared to its industry counterparts, and as such, mat or raft foundation provides the necessary anchorage needed by the light-frame construction.
Our expert civil engineers clue you in on the site prerequisites for the suitable application of mat or raft foundation:
Foundation design, as it is, is the first in line in your building's critical path management. Any schedule delay on your foundation design will effectively result in a domino effect, until such time that early project closeout is not feasible anymore despite time-chasing measures on the end of project stakeholders. In the end, you will only have two results when you don't partner expertise with efficiency on a time-sensitive construction project: cost overruns vis-a-vis subpar value.
All these factors come into play when site logistics for your foundation design is considered. At New York Engineers, we enumerate all the logistical criteria you should take into account in light of foundation design:
Any influx or scarcity on the materials and labor of your construction project can be mitigated through efficient visual scheduling and cost planning in the form of 4D and 5D BIM. At New York Engineers, we aim for the right balance of demand and supply on your foundation design for higher savings on your cost, schedule and quality constraints.
Integrating virtual design and construction on your building project right at the very start can mean your foundation design is visualized in a 1:1 immersive scale through virtual reality headsets, reducing clash detections and field rework which can't be otherwise seen in the current limited imagery of old-school blueprints.
Enter laser scanning, capture reality and sensor-equipped construction sites through big data—our forward-thinking engineers utilize the most advanced technology in structural engineering to give you a cutting-edge advantage in your building's foundation design.
Radical innovation is where we are at, and New York Engineers is no stranger to the current waves of disruption hitting the Architecture, Engineering and Construction (AEC) industry.
We merge traditional foundation design methods with unparalleled digital facilitation—bridging the gap for your stronger building substructure as evidenced by our industry-specific project portfolio.