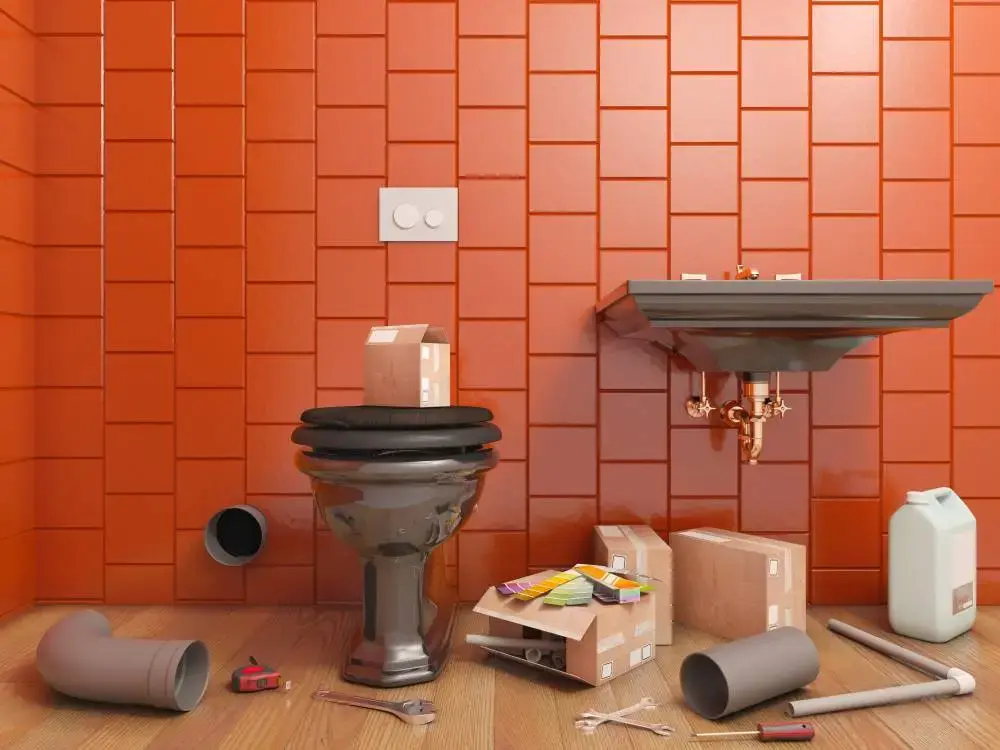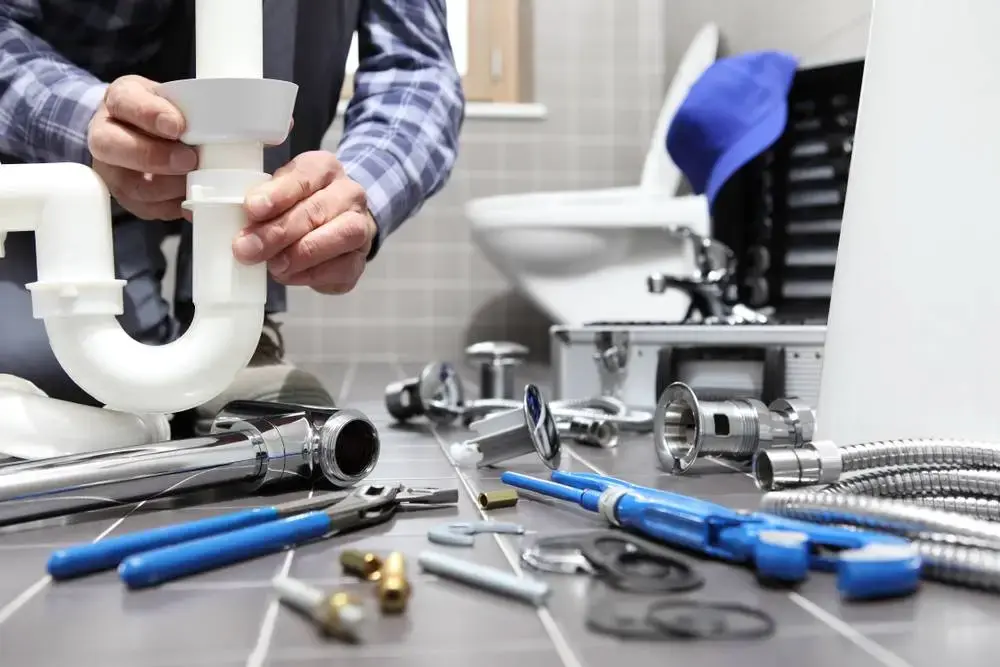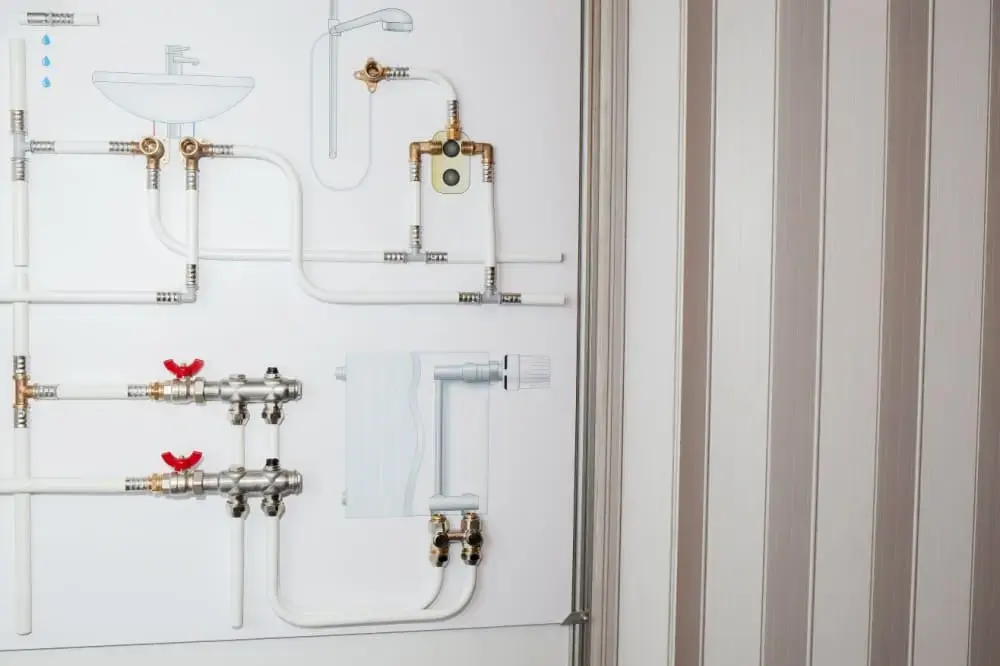We provide accurate plumbing schedules for all residential and commercial construction projects no matter how big or small.
Our expert engineers collaborate with other AEC professionals from pre-construction throughout the project to completion and handover.
Our construction solutions rely on carefully selected data that enables us to undertake the full realm of specifying, costing, and quantifying.

Plumbing fixtures schedule lists the number of plumbing fixtures required for any plumbing installation. More commonly though, a schedule is displayed in tabular form that includes essential information extracted from elements in a building project. A plumbing fixture schedule is also an essential tool for quantifying and costing plumbing systems. We provide accurate plumbing schedules for all residential and commercial construction projects no matter how big or small.
We are one of the fastest growing MEP design firms in the construction industry. We pride ourselves on having a fast turnaround while providing cost effective solutions. We are licensed in 50 states and are your one stop shop for all MEP design needs.
We are licensed in all 50 states!
We design to the perfection
Enjoy our lightening fast turnaround
We have completed so far!
Our designs are approved by DOB in one go
The best service experience in the market
When homeowners talk about plumbing fixtures they tend to focus on the sanitary ware we all see when we use bathrooms and kitchens, particularly bathtubs, basins, showers, kitchen sinks, faucets, and toilets. While practical in nature, choosing well made, good looking plumbing fixtures for our bathrooms and kitchens, enables us to add a very special aesthetic quality to our homes. These plumbing fixtures also promote cleanliness and good hygiene. But even more important are the essential fixtures, including wastewater and soil fixtures, that we don’t focus on, that make the fixtures that are always on display work properly.
The New York City Plumbing Code spells it out, explaining that a plumbing fixture is a device or receptacle that is connected to the water distribution system of a building because it needs a supply of water to operate. This connection may be permanent or temporary, and in addition to a water supply connection, it requires the ability to discharge to the drainage system of the building or premises. In simple language, a plumbing fixture is connected to the plumbing system to both deliver and drain water from it.
So, for instance, while baths, basins, sinks, urinals, toilets, showers, automatic clothes washers, and drinking fountains all need fresh water to fulfill the function they were designed for, they all need to discharge either grey wastewater, liquid-borne waste materials, or sewage directly or indirectly into the drainage system of the building.
In addition, all the plumbing fixtures are linked to the water supply and wastewater and sewage discharge systems via pipework that forms the plumbing system as a whole. Pipe types and sizes are specific for supply, which is under pressure, as well as vent and drain lines. Fixture traps also form part of the system, preventing the passage of sewer gas into fixtures.
While drains are any pipes that carry water-borne waste or wastewater in the drainage system of a building, fixture drains run from the trap of a fixture to a where it joins any other drain pipe. A floor drain is regarded as a fixture that is set into the floor and used to drain water into a plumbing drainage system.

In its simplest form, a schedule of plumbing fixtures lists the number of plumbing fixtures required for any plumbing installation. More commonly though, a schedule is displayed in tabular form that includes essential information extracted from elements in a building project.
In essence, a schedule of any sort might list every single element being scheduled or it can display multiple items that are the same on a single row.
A plumbing fixture schedule might have a table that, in addition to sanitary ware, indicates information like cold water pipe size, hot water pipe size, drain size, and vent size. The water flow may also be specified. The make and model of the fixture are also listed together with any useful comments. There may also be information about required traps, as well as the rough-in height of the fixture, and requirements for accessories including stops and valves. Although regarded as fixtures in codes, floor drains often feature in a separate schedule.
In new construction, plumbing fixtures are positioned on floor plans and drawings during the schematic design phase, often in graphical form. This coordinates usability and ensures all requirements of government codes and other legislation are met. A separate plumbing fixture schedule lists all items that can be cross-referenced on the drawings, without crowding the floor plan.
Additionally, detailed drawings will usually be included with the schedule, showing how each plumbing fixture must be correctly installed.
If fixtures still have to be purchased, an addendum with detailed information, including how the fixture is mounted (floor, wall, or pipe) and technical information from the manufacturers relating that includes installation requirements, is particularly useful.
Once it is complete, the plumbing fixture schedule will show exactly what is required for the internal plumbing installation.
When using building information modeling (BIM) software (see below), plumbing fixture schedules can be easily updated at any time during a project, during planning or once construction has begun. The properties of items listed may also be quickly and easily changed. For example, there might be a decision to change the type or manufacturer of basins and lavatories used in a building. Or, on submission to the local authority, there may be a request to change some pipe sizes. Whatever the reason, this information can be updated in the schedule with immediate effect.
A plumbing fixture schedule is also an essential tool for quantifying and costing plumbing systems.

Design standards for plumbing fixtures are specified in a variety of plumbing standards including local codes like the New York City Plumbing Code, the Plumbing Code of New York State which was adopted from the International Plumbing Code (IPC) with amendments, mostly to the general requirements of the Code, and the Uniform Plumbing Code (UPC). Plumbing installations, including the installation of plumbing fixtures, must meet these same codes.
Additionally, all plumbing fixtures must comply with relevant standards in terms of design and manufacture.
When drawing up plumbing fixture schedules it is essential that every aspect is compliant with the relevant codes and standards.
In general terms, when it comes to plumbing fixtures, faucets, and fixture fittings, plumbing codes govern the design, materials, and installation of these in accordance with different occupancy types. The approved occupancy determines what buildings (or certain spaces) are designed for and how they may be used. The size of the building as well as its use determine the minimum number of fixtures that must be incorporated into the layout of the building. So, for example, in terms of the NYC Plumbing Code, a nightclub, bar, or tavern requires one lavatory per 75 people, while a restaurant or food court requires only one per 200 people.
The installation of fixtures is covered by the various codes, including their distance to walls and partitions, and other fixtures. Floor and wall drainage connections are also specified.
The plumbing fixtures covered in the NYC Plumbing Code include:
The NYC Code also covers water connections, waste connections, and, where relevant, the temperature of the water.
Additionally, fixtures need to be protected against backflow with an approved air gap or by the installation of an approved backflow preventer. Waste connection and outlets vary according to the fixture.
Rooftop gardens and landscaping are also included in the Code, but only in terms of water supply, and only for areas that are bigger than 250 square feet (23 square meters).
Where any of these items are included in a plumbing plan it should be included in the plumbing fixture schedule.
The Uniform Plumbing Code is a model code that was developed by the International Association of Plumbing and Mechanical Officials (IAPMO) using the American National Standards Institute’s (ANSI) development procedures. First adopted in Los Angeles in 1928, it is now a designated American National Standard that governs the installation and inspection of plumbing systems in the U.S. expressly to promote public health and safety.
The most recent 2018 edition incorporates new alternate water sources for non-potable rainwater catchment systems and various non-potable applications.
Like the NYC Plumbing Code, the chapter on plumbing fixtures and fixture fittings in the Uniform Code regulates the minimum number of plumbing fixtures required for buildings in terms of type and quality. It states that the design and quality of each fixture must conform to the referenced standards and that they must be correctly installed so that they can be used by those people occupying the building.
In addition, the Code specifies an occupant load factor for various occupancies as well as minimum plumbing facilities. The latter focuses on medical and related facilities. However, even day use buildings for public beaches, picnic areas, and organized camps are included in the Code specifications, including specifications for water closets and urinals and other plumbing fixtures.
The Uniform Plumbing Code requires plumbing fixtures to be made of materials that are dense, durable, and non-absorbent, and have smooth, impervious surfaces. There is also some focus on fixtures and fittings that conserve water.
The Code has a section on installation that includes the need for easy access for repairs and cleaning as well as ways to secure fixtures so that they are rigidly secured either to the floor or to a drainage connection.
The spacing and setting of fixtures are also specified so that they are not placed too close to one another, and there is sufficient room in front and around them.
Generally, the specific fixtures itemized are very similar to those in the local codes including lavatories, showers, bathtubs, bidets, water closets, urinals, dishwashing machines, sinks and floor sinks, food waste disposers, flushing devices, and drinking fountains.
Not that long ago engineers and architects drew plans by hand and laboriously compiled schedules manually. While old mainframe computers could run graphics programs, it wasn’t until the late 1970s that computer-aided design came into its own, turning the architecture, engineering, and construction (AEC) industry on its head technologically.
While a lot has changed over the past few decades, AutoCAD, described in 1986 as the most ubiquitous CAD program worldwide, is still going strong. It works well with Autodesk Revit (see below) and can be used to create schedules, including plumbing fixture schedules.
AutoCAD MEP has a Tag and Schedule tool palette that enables the user to simply add the required fixtures to a custom table or to a drawing in the floor plan view. If the user chooses to configure the schedule table style to use part classifications, it is possible to select multiple object types and only those with the appropriate classification will be added to the schedule table.
It is also possible to add a plumbing fixture schedule to a spreadsheet. However, AutoCAD (and other CAD programs) is primarily a drafting tool. Revit, on the other hand, is used by engineers, architects, and designers to create unified models that contain real-life information. It can create much more sophisticated plumbing fixture schedules. Both AutoCAD and Revit are Autodesk products.

Building information modeling (BIM) software enables companies like New York Engineers to design highly complex building systems that incorporate the very best mechanical, electrical, and plumbing solutions.
With BIM software like Autodesk Revit and Revit MEP it is possible to edit the information provided in a plumbing fixture family, ensuring it is compliant with the relevant standards and meets the needs of the professionals working on the project. It is also possible to create a type catalog and produce additional information about plumbing fixtures, including different types and models, which, of course, change all the time.
It is possible to create a range of different types of schedules using Revit. Those that are useful for plumbing fixture schedules include:
Another benefit of using a computer program like Revit MEP is that smart symbols may be used in drawings. It is also possible to create schedules with graphical information using Revit. This is often useful when creating plumbing fixture schedules.
The Nearby Engineers New York Engineers BIM service is an integral part of our service suite, including our plumbing engineering services.
382 NE 191st St , Suite 49674
Miami, Florida 33179276 5th Avenue, Suite 704 #904
New York, NY 10001