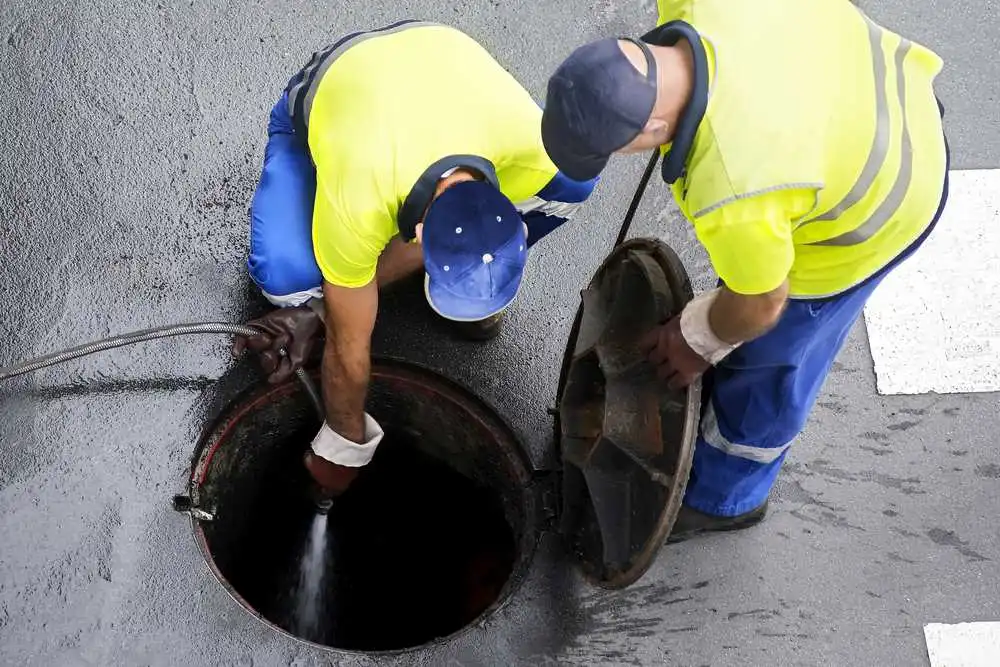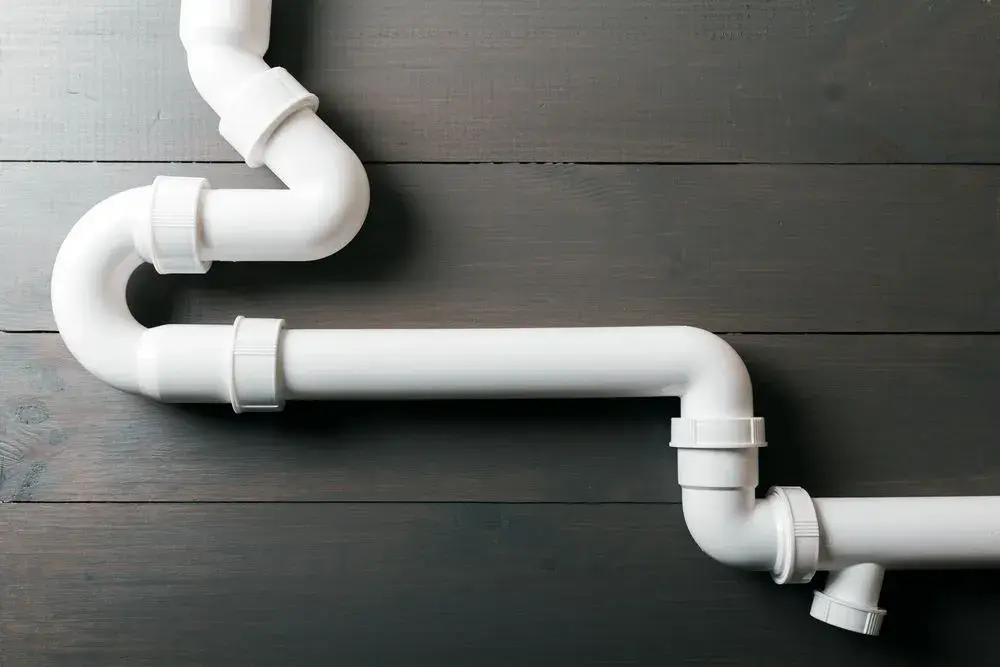Our design process is quick, efficient, and affordable for new sanitary system design and sanitary systems for renovated buildings and retrofits.
We specialize in superior sanitary design for buildings using systems to be connected to public or private sewers in accordance with local codes.
Our expert professional engineers will prepare and submit your application for a new sewer connection timeously to avoid unnecessary delays.

Every building that has plumbing fixtures and drainage piping must, by law, have a building drain that is connected to a sewer. If it is not feasible for a building drain to connect to a public sewer, it must be connected to a private sewer. Alternatively, a private sewage disposal system has to be provided. NY Engineers specialize in superior sanitary design for buildings using systems to be connected to public or private sewers in accordance with local codes.
We are one of the fastest growing MEP design firms in the construction industry. We pride ourselves on having a fast turnaround while providing cost effective solutions. We are licensed in 50 states and are your one stop shop for all MEP design needs.
We are licensed in all 50 states!
We design to the perfection
Enjoy our lightening fast turnaround
We have completed so far!
Our designs are approved by DOB in one go
The best service experience in the market
Every building that has plumbing fixtures and drainage piping must, by law, have a building drain that is connected to a sewer.
Building drains are designed to receive discharge from various drainage pipes inside any building, including soil and waste pipes. While soil pipes discharge fecal matter, other waste results from the use of fixtures, appliances, and certain areas within a building. The building drain is where the lowest piping of the drainage system is located and it extends five feet (1,524 m) beyond the exterior walls of the building.
There are various different types of sewers, but the ideal is for all buildings to be connected to a public sewer, for example, one that is owned by New York City (NYC). This would either be a sanitary sewer or building drain that only conveys sewage or a combined sewer that conveys sewage as well as stormwater and other drainage material.
If it is not feasible for a building drain to connect to a public sewer, it must be connected to a private sewer. Alternatively, a private sewage disposal system has to be provided. In the context of the NYC Plumbing Code 2014, the classification of plumbing fixtures for water supply and drainage refers to fixtures found in:
Private sewers are designed and constructed in accordance with the Plumbing Code and, once approved by the City’s Department of Environmental Protection (DEP), discharges into an approved outlet that links to a waste treatment plant.
If there is an accessibility problem, it is sometimes possible to extend public sanitary or combined sewers so that they can be connected to building drains. The DEP determines whether this is feasible.
Storm sewers are designed specifically to remove stormwater and cannot be linked to a sanitary system. However, if separate sanitary and storm drains are installed on one property, these may be laid side-by-side in a single trench.

The NYC DEP has a very specific approval process for all new combined, storm, and sanitary sewer connections. Whether a site connection, sewer connection, or house connection is required, the application must be submitted by a New York State licensed professional engineer or a registered architect. Our MEP engineers have the expertise and experience to ensure fast turnaround times so that construction of our sanitary system designs is not unnecessarily delayed or negatively impacted in any other way.
The first step is to get sewer certification from the DEP for the proposed sewer connection. This part of the sewer connection process requires an assessment of the capacity of the proposed sewer to handle sewage or sewage and stormwater from a new building or development.
There are two types of connection proposals, site connection proposals and house connection proposals that are specifically for one, two, or three-family homes where the title holder has exclusive ownership of and rights to the property.
We ensure that all the correct forms and applications are filed with the NYC Department of Building (DOB) so that we can get an NB (new buildings) number, or if it is an alteration, an ALT1 or ALT2 number. If the required records are not available, we request a field investigation on your behalf. Once we have all the necessary documents and a completed application form we submit the application to the DEP with the required fees.
The DEP reviews all applications to ensure they are accurate, complete, and compliant. We generally get approval in less than three months and we can boast an 82% first-time approval rating. We also offer a filings service at a fixed rate.
Once the sewer connection proposal is certified, it is valid for two years. Once construction of the sanitary system is complete, the licensed master plumber working on the job will apply for a sewer connection permit. Once this has been approved the building drain can be connected to the approved sewer in accordance with our sanitary system design.
All engineered sanitary systems in New York must conform with Section 28-113.2.2 of the NYC General Admin. Provisions 2014, which relates to “alternative materials,” as well as Section PC 714 of the NYC Plumbing Code 2014.
Section 714 regulates computerized drainage design. There are three parts to this section:
First and foremost, the design of any drainage system, which includes layout and sizing, may be completed using approved computer design methods.
Our MEP engineers provide expert building information modeling (BIM) software services that enables tasks to be automated so that risks are minimized and the quality of construction is maximized. This form of computer design enables us to collaborate in real-time with all the architecture, engineering, and construction (AEC) professionals involved in every project from pre-construction to handover of the building.
BIM relies on data and enables us to undertake critical tasks like cost estimates, specifying, calculation of loads, and a host of vital analyses, quickly and accurately.
The load on any drainage system is critical, which is why it’s so important to ensure that proposed sewers can handle sewage or sewage and stormwater from new buildings. The DEP considers this in conjunction with the sanitary system drainage plan to make sure capacity and load on the pipework are adequate.
The load on the drainage system is computed from sequential or simultaneous discharge conditions from plumbing fixtures, appliances, or plumbing appurtenances. Alternatively, it may be computed from the peak usage design condition. We ensure that that discharge profiles for flow rates versus the time it takes to discharge from appliances and fixtures are as per the manufacturer’s specifications.
When it comes to selecting pipe sizes for drainage, the most important element is that the pipe should be sized to prevent full-bore flow. There are two factors to consider:
All local codes specify what materials may be used, and how they may be used, without any special approval from the DOB commissioner of buildings. However, Section 28-113.2.2 (as mentioned above) refers to “alternative materials” that may be used for plumbing.
All materials must have been tested and approved for use as specified in the Code, and the commissioner has the power to limit or prohibit the use of any type of material if he deems it necessary to protect public safety. However, it is not the intention of the Code to prevent or prohibit alternative engineered designs of methods of construction that aren’t prescribed by the Code. If alternative materials have been approved previously they may be used in terms of the approval. Further, if materials or methods are equivalent to those prescribed in the Plumbing Code in terms of strength, quality, effectiveness, durability, fire resistance, and safety in general, they will likely be approved by the commissioner.
Pipe materials for sanitary drainage are above-ground and underground parts of the sanitary system. Plastic piping is included in the specifications, but it may only be used in residential buildings that are five stories or less and for “special wastes.” Approved pipe materials are also specified for the building sewer piping.
Pipe fittings must be compatible with the pipe approved for installation of the sanitary system design. They must also comply with specific standards listed, which are specific standards approved by ASME, ASTM, AWWA, CAN/CSA or CSA B, and CSIP.
There are many different types of fittings, but the most common include elbows, wyes, tees, couplings, crosses, unions, compression fittings, plugs, caps, and valves.
Suitable materials include those specified for pipes:
Several plastic-type materials are also specified, all of which are limited to use for sanitary systems for residential buildings that are no more than five stories high:
Important design factors that govern the installation of drainage piping include the slope of pipes, changes in sizes of pipes in the sanitary system design, connections to offsets and the bases of stacks, as well as allowance for future fixtures, and sustainable urban drainage system (Suds or SuDS) pressure zones vents.
Horizontal drainage pipes must be installed at uniform slopes so that they are uniformly aligned. In terms of the Local Laws of the City of New York 2016, slope is defined as the fall or pitch of a line of pipe in reference to a horizontal plane. In drainage, it is shown as “the fall in units vertical per units horizontal (percent) for a length of pipe.”
So, for 2.5 inches or less diameter pipe the minimum slope allowed is a quarter inch per foot. For three to six inch pipe the minimum slope is an eighth of an inch per foot. For eight inches or larger, the minimum slope is a sixteenth of an inch per foot.
The size of the drainage pipe may not be reduced in size in the direction of the flow of the sanitary system.
It is important that the horizontal branches of the pipework connect to the bases of stacks at points that are no less than ten times the diameter of the drainage stack located downstream from the stack.
Where allowance is provided for future fixtures, an approved plug or cap should be used to close the pipe.
Suds pressure zones vents are positioned so that they don’t connect with the sanitary drainage and vent systems.
Dead ends are not permitted in drainage systems. Cleanout extensions and approved future fixture caps are not regarded as dead ends.

There are specifications that apply specifically to sanitary drainage piping joints. Each type of pipe or fitting allowed has specifications in terms of how joints may be accomplished.
In each instance, standards are provided, usually several for each type of joint. For instance:
There are also standards for joints made between different materials.
Approved drainage fittings must always be used for connections between drainage pipes and fittings and where there are changes in direction.
No obstructions are allowed, so there mustn’t be any ledges, reductions, or shoulders that might obstruct or retard the flow through the pipes. If threaded pipe fittings are used they must be of the recessed type.
Changes in direction must be in accordance with the local plumbing code.
382 NE 191st St , Suite 49674
Miami, Florida 33179276 5th Avenue, Suite 704 #904
New York, NY 10001